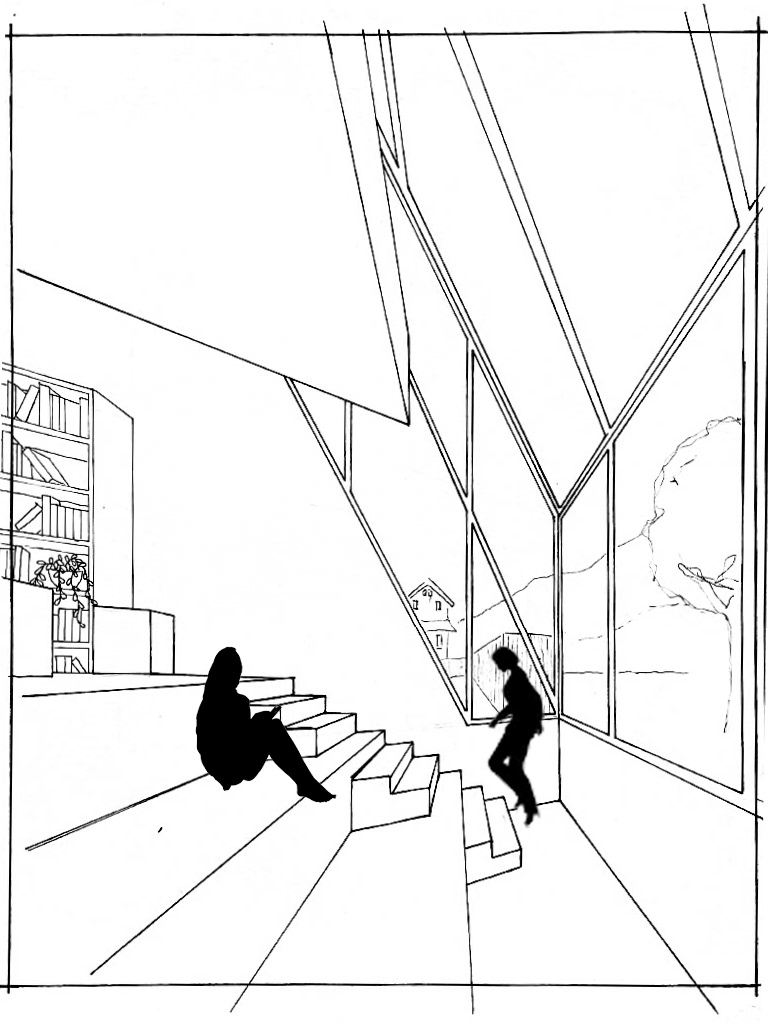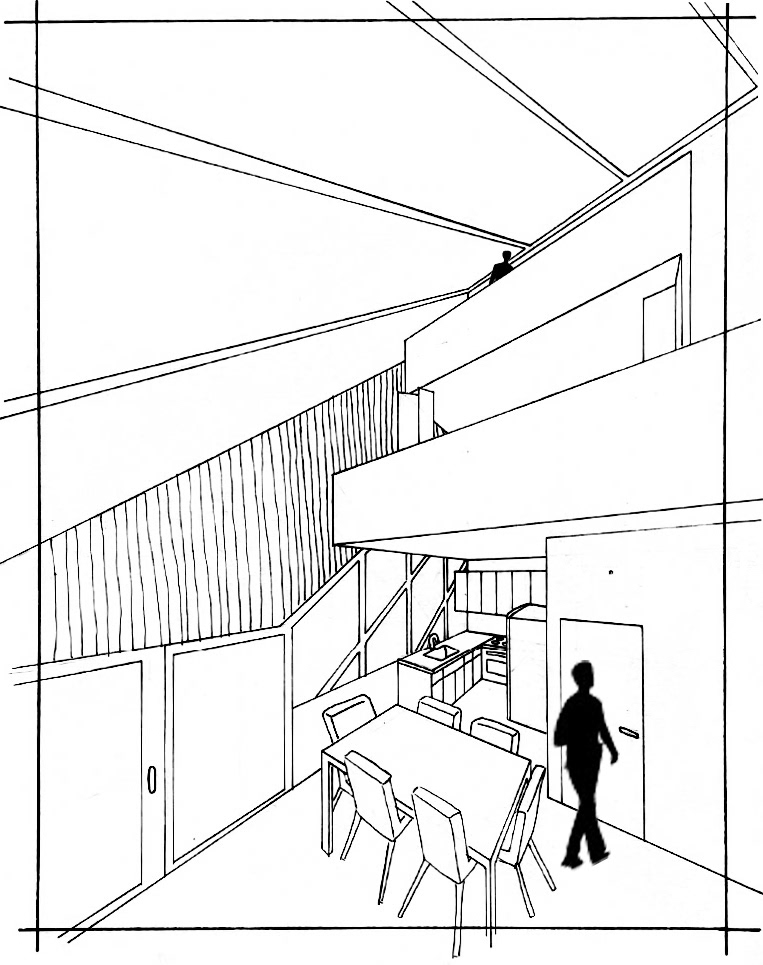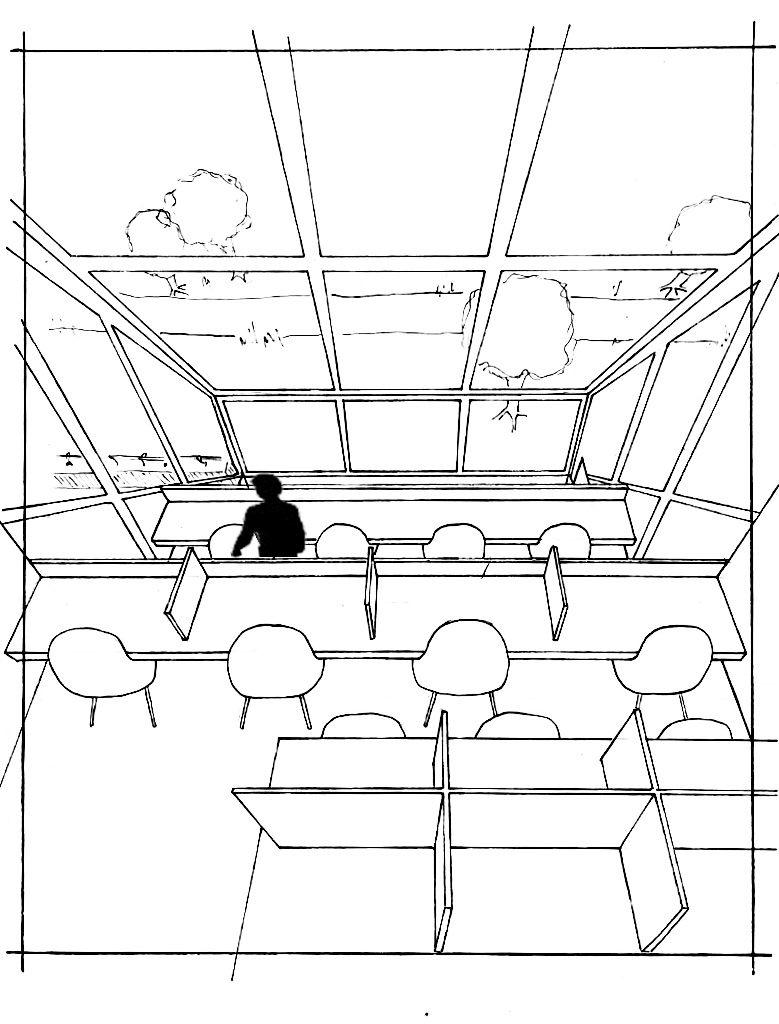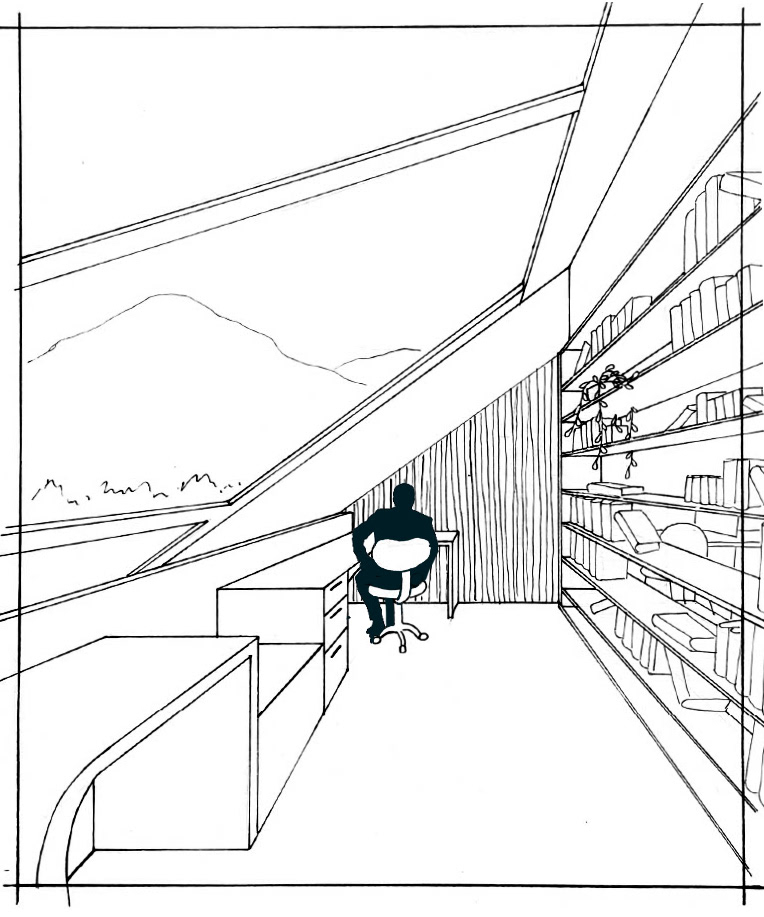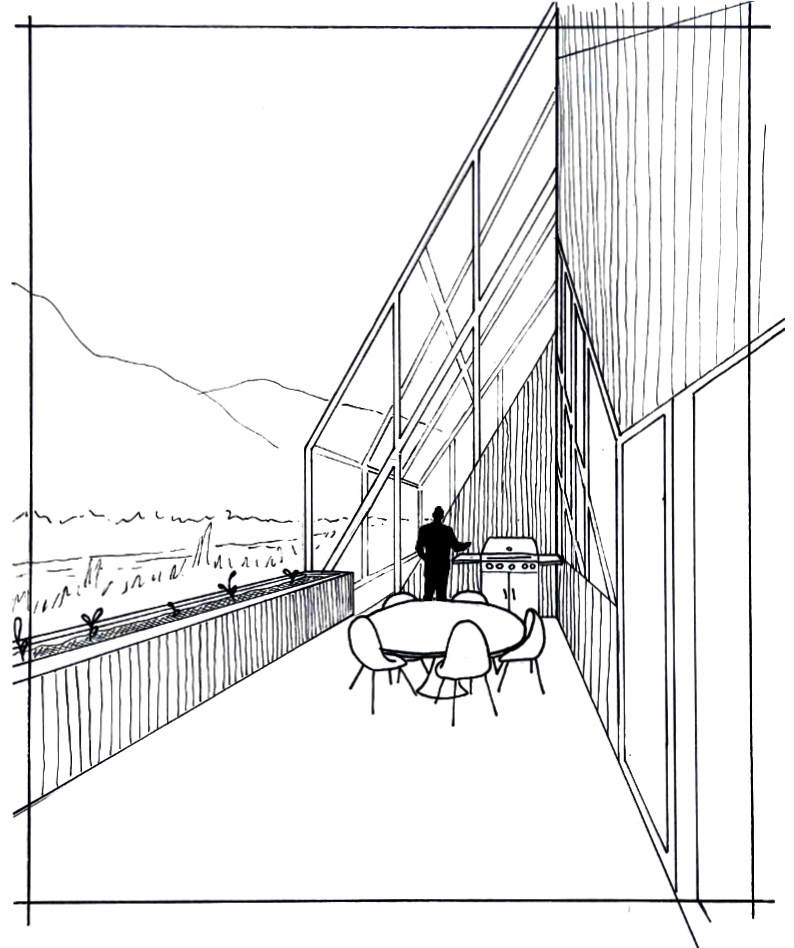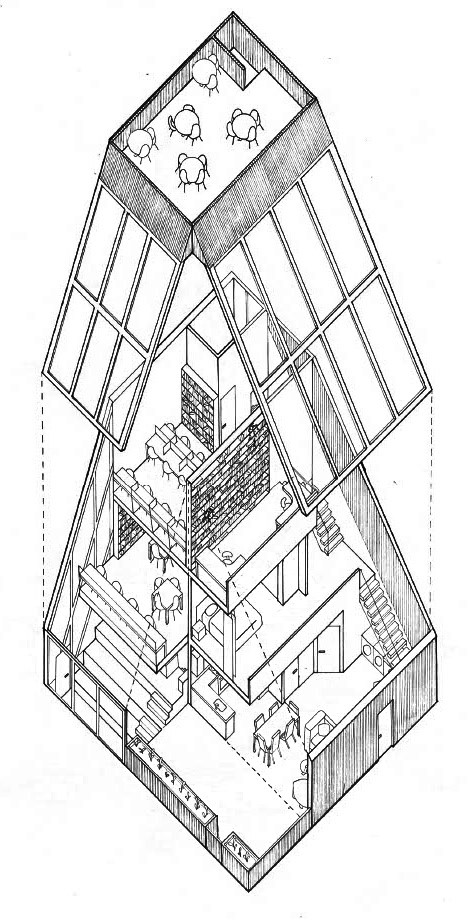nominated for annual student-run publication, building 22: edition 21
For the final studio project of first year, site and gathering were the major themes explored through architecural design. Taking inspiration from the beautiful landscape surrounding this site in Whitehorse, Sierra Vista Community Library is a productive space made to connect people with nature year round. The occupants of this project are a couple, one who works for the city with a passion for the outdoors, and the other a historian who runs the community library. Both the public and private space aim to emphasize the incredible view of the Yukon River and surrounding mountains, while providing privacy from the street. Meanwhile, the angled skylight roofs maximize the varying hours of daylight in this northern city. These angled facades also create a mountain-like form, as well as use natural materials and vertical articulation, further reinforcing the connection to the mountainous landscape. Inside the library space, the floors are organized from most social to most individual as you ascend, while keeping a visual connection between floors. There is also a visual connection between the uppermost floors of the library and the home, by means of a bookshelf that can be accessed from either side. These intentional visual connections between public and private, indoor and outdoor, and throughout different spaces, inform the project and the resulting atmosphere, creating one of collaboration, community, and education.
drafted by hand in graphite and ink
below: watercolour paper model 1:100
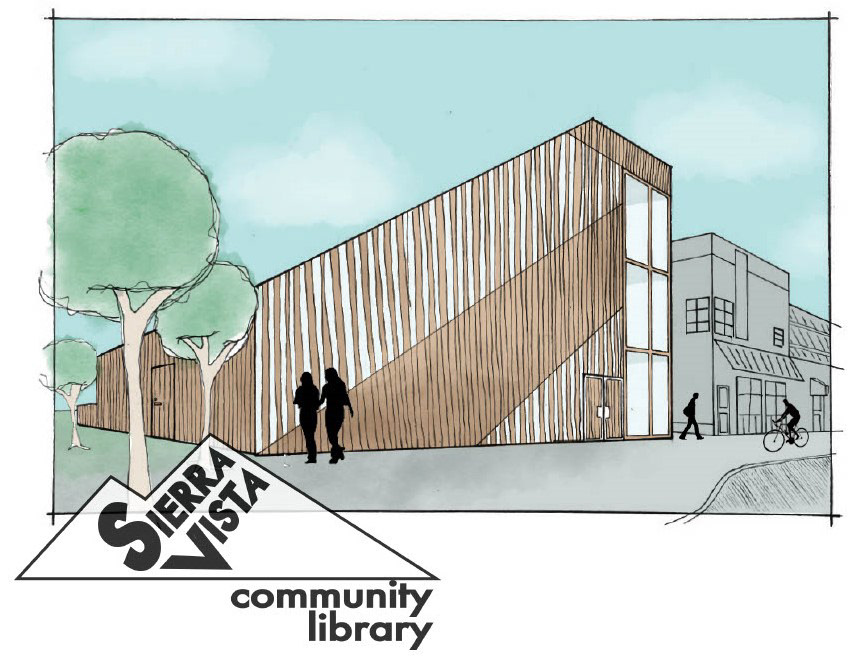
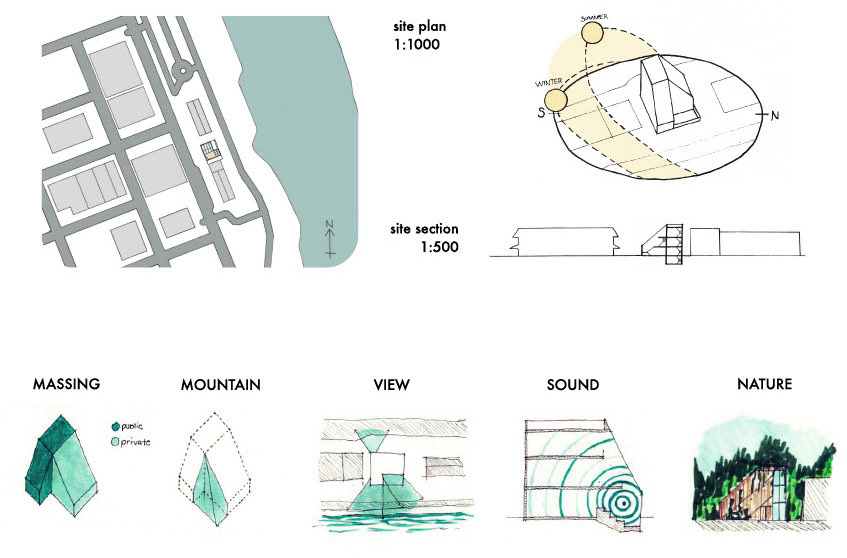
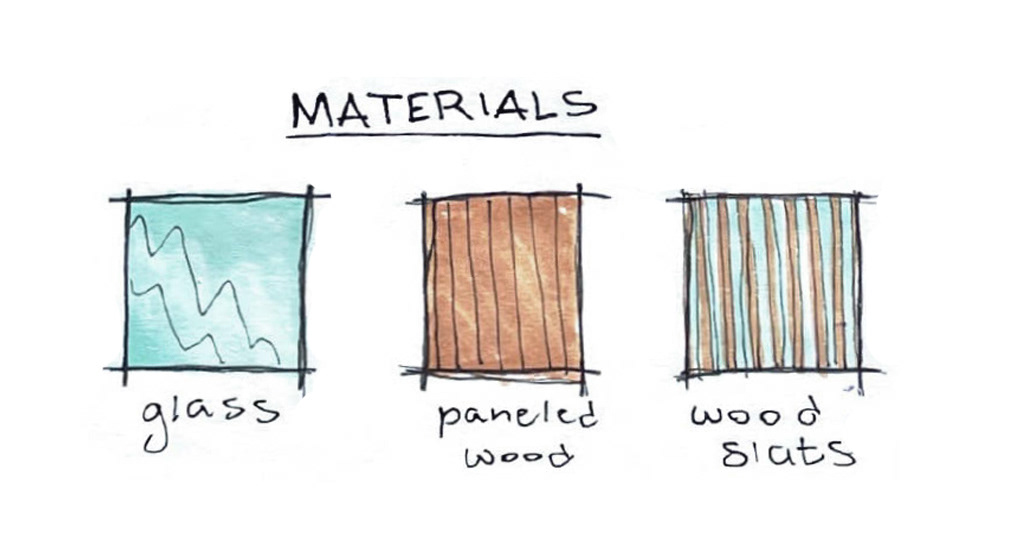
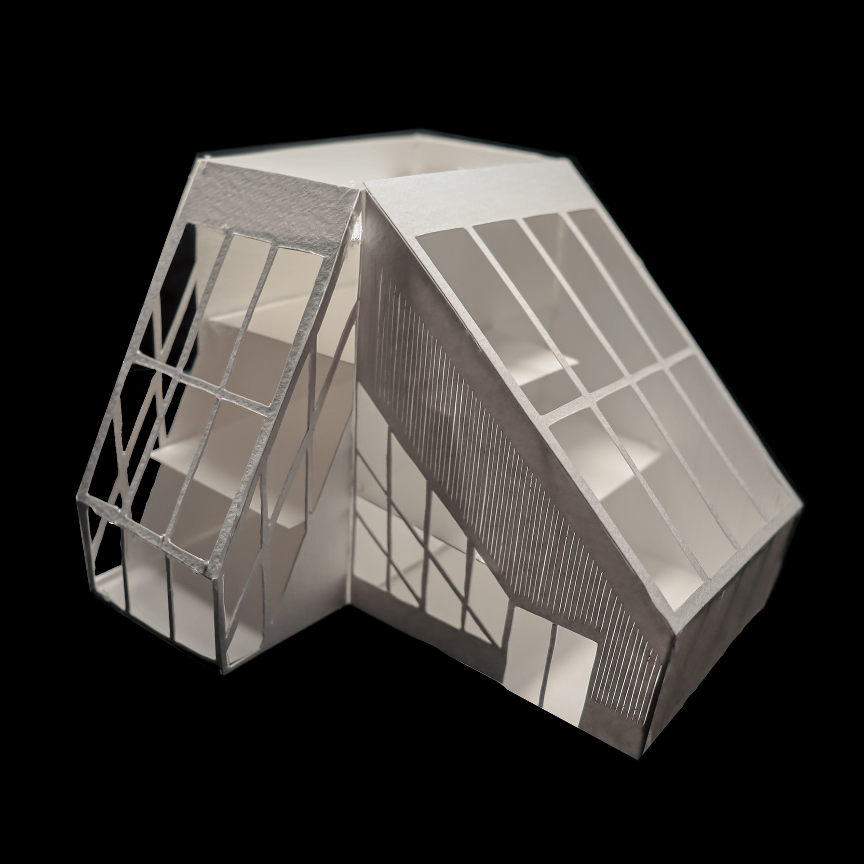
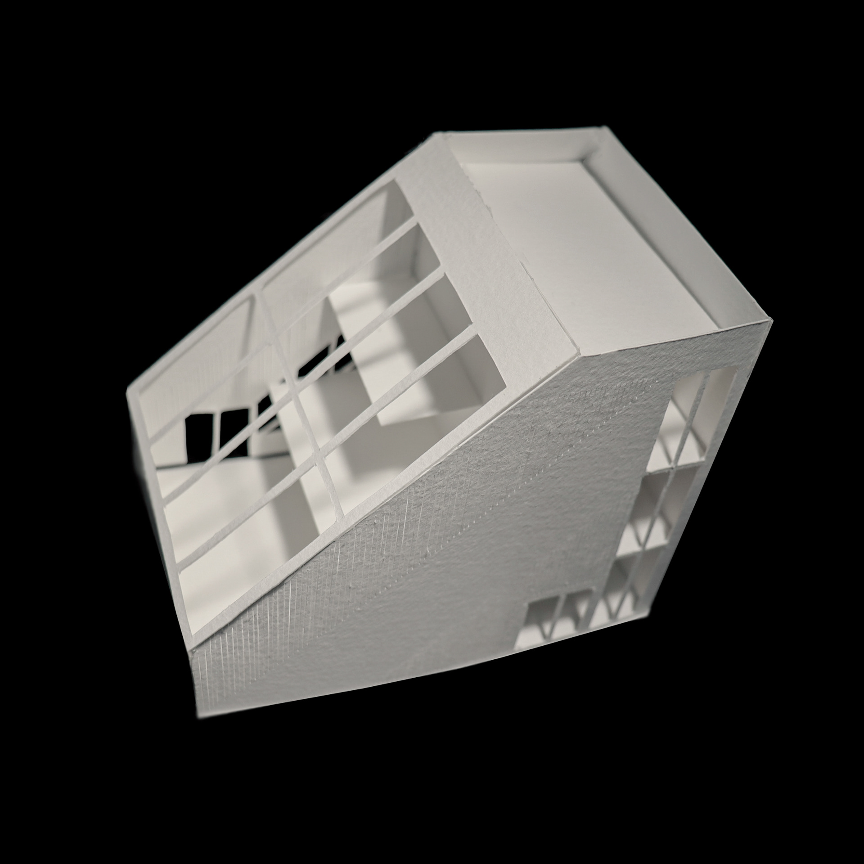
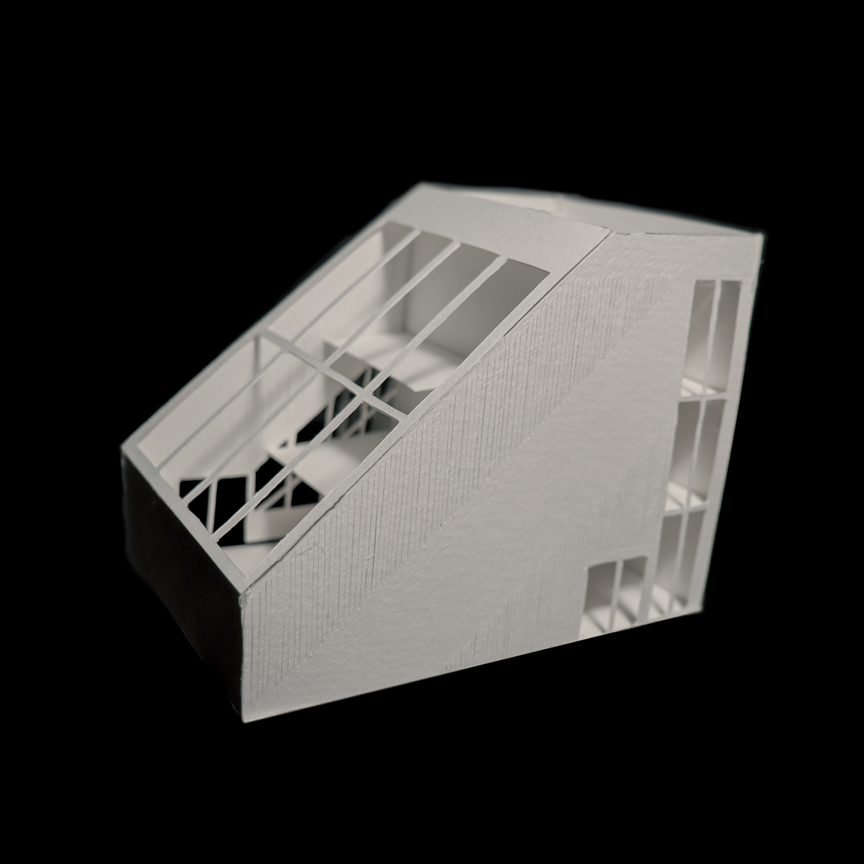
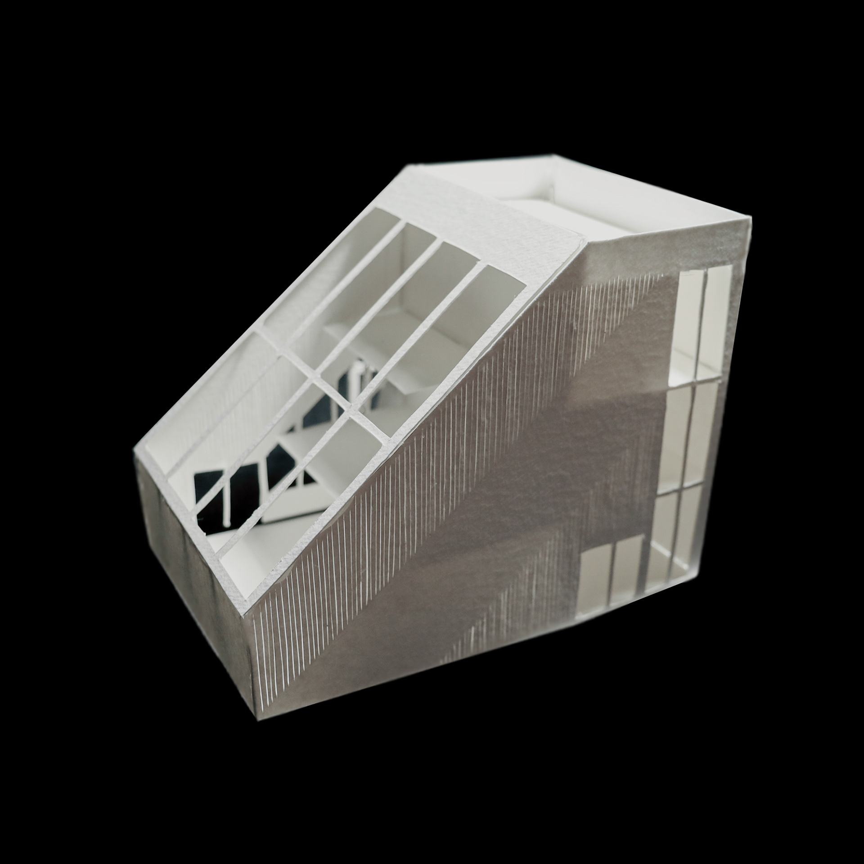
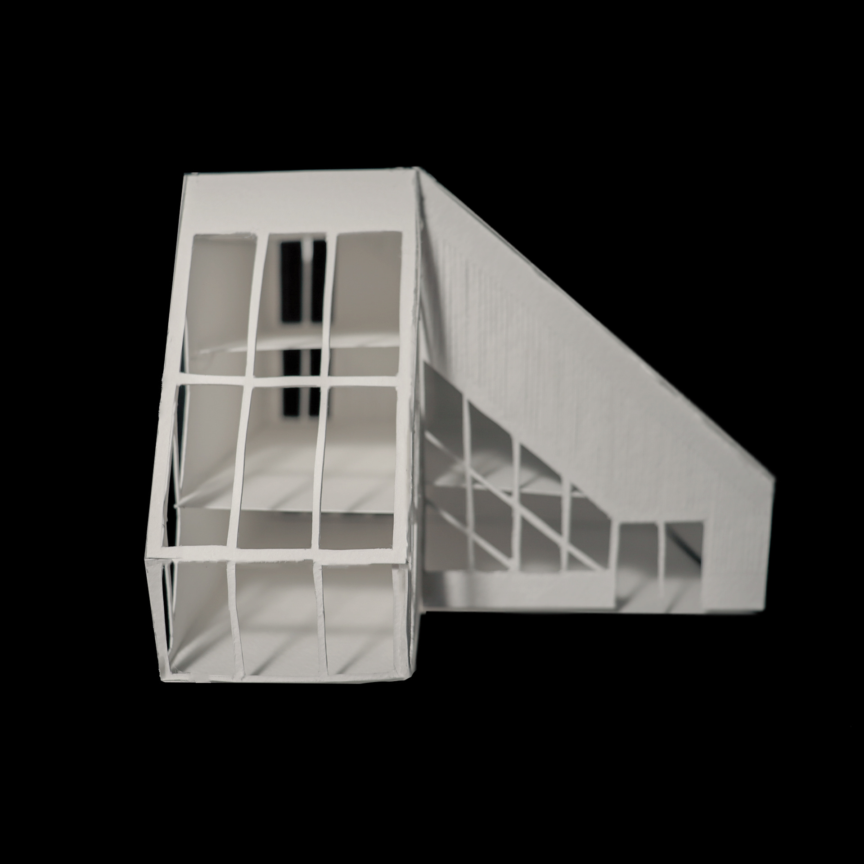
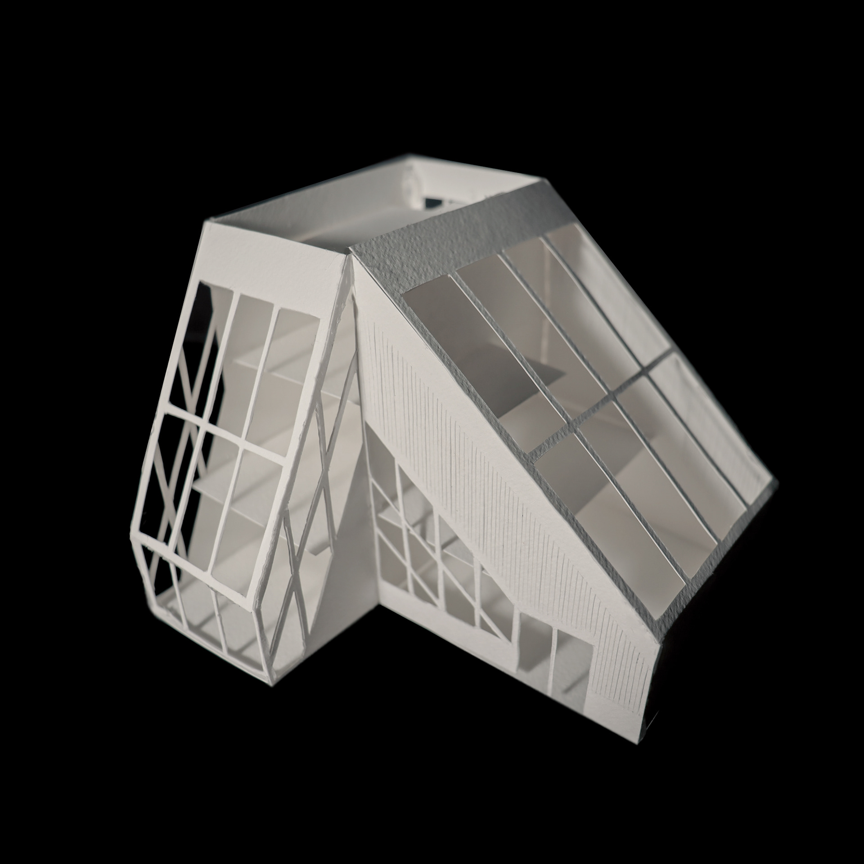
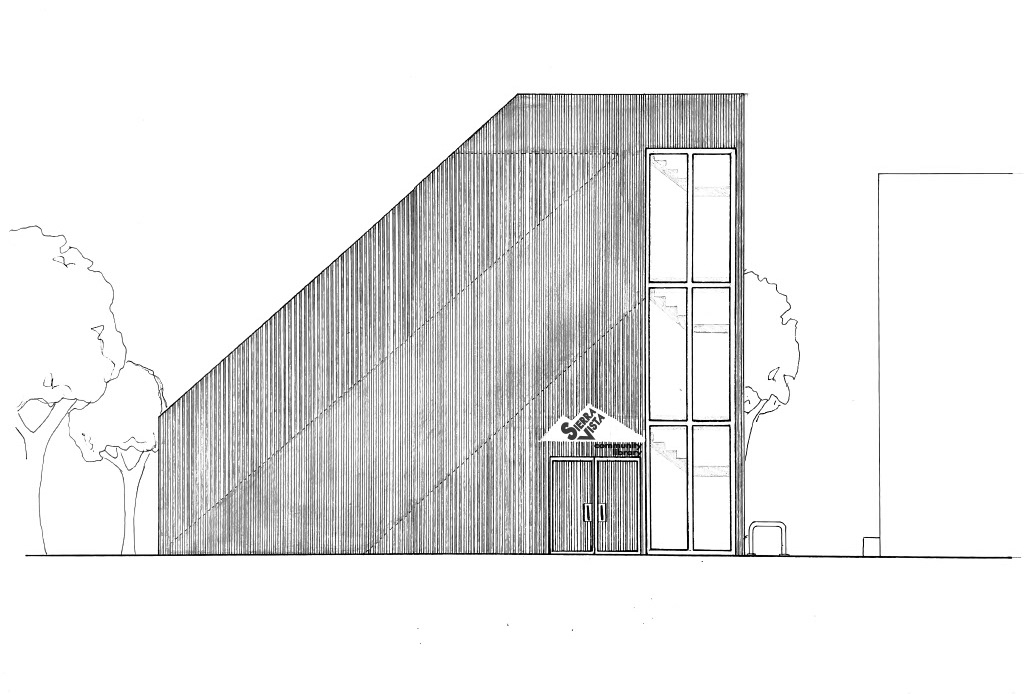
front elevation 1:50
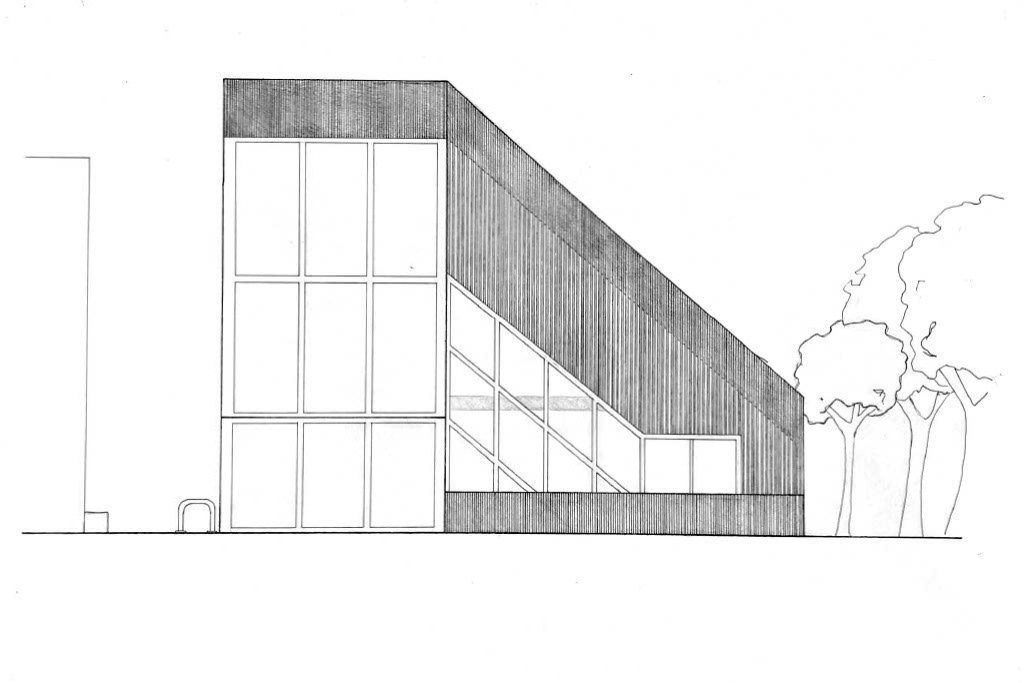
rear elevation 1:50
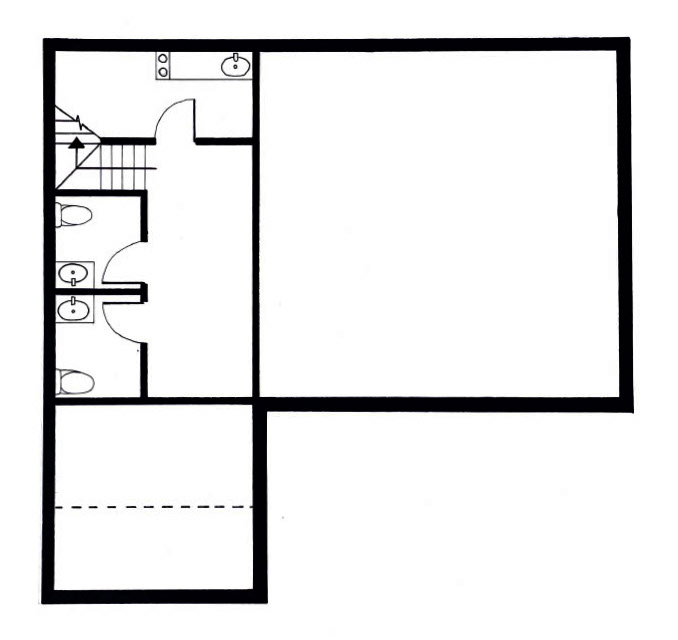
basement plan 1:50
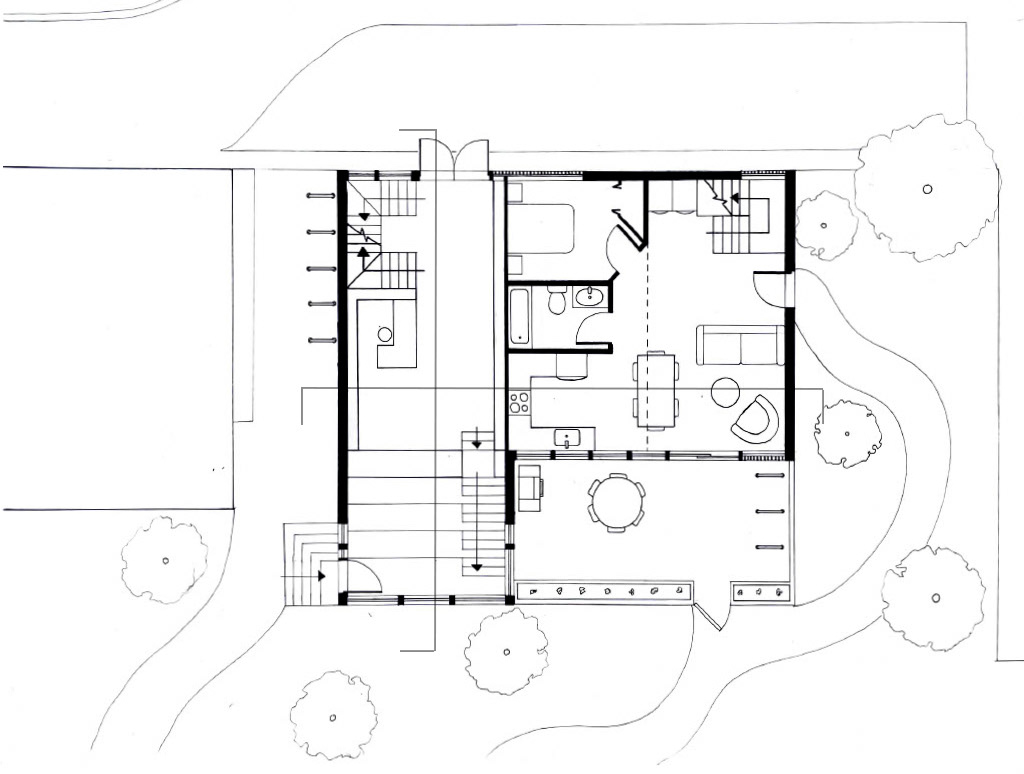
ground floor plan 1:50
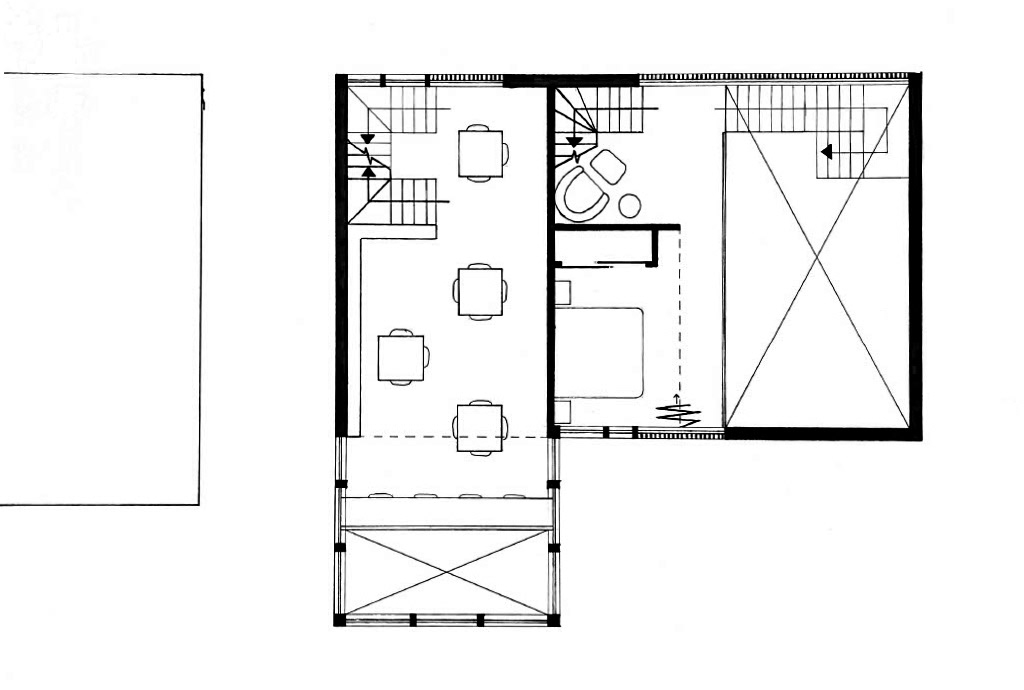
2nd floor plan 1:50
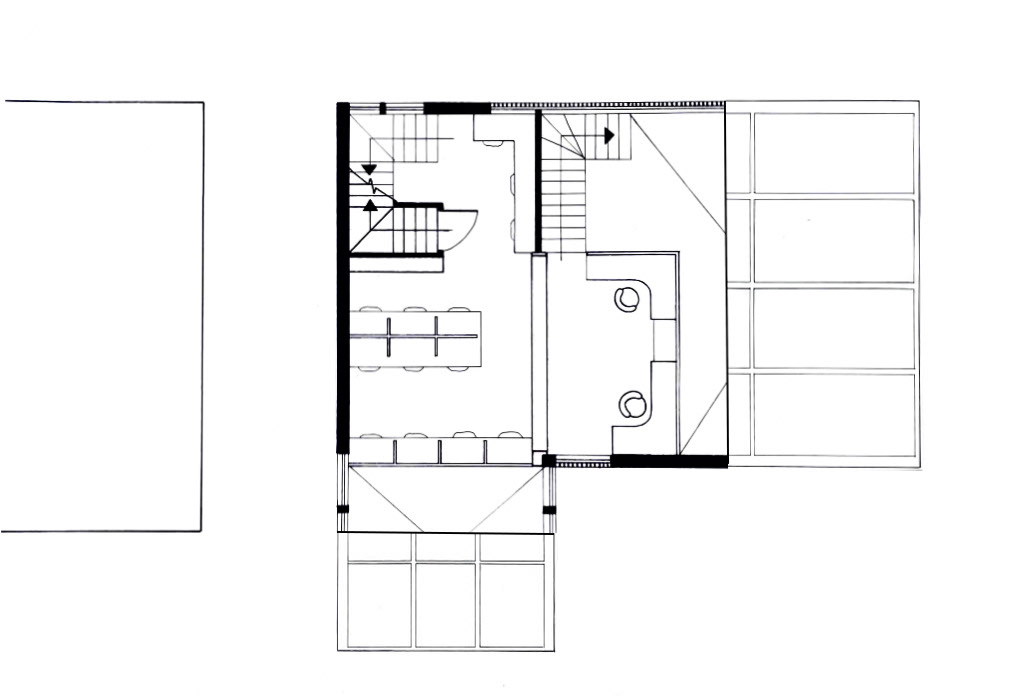
3rd floor plan 1:50
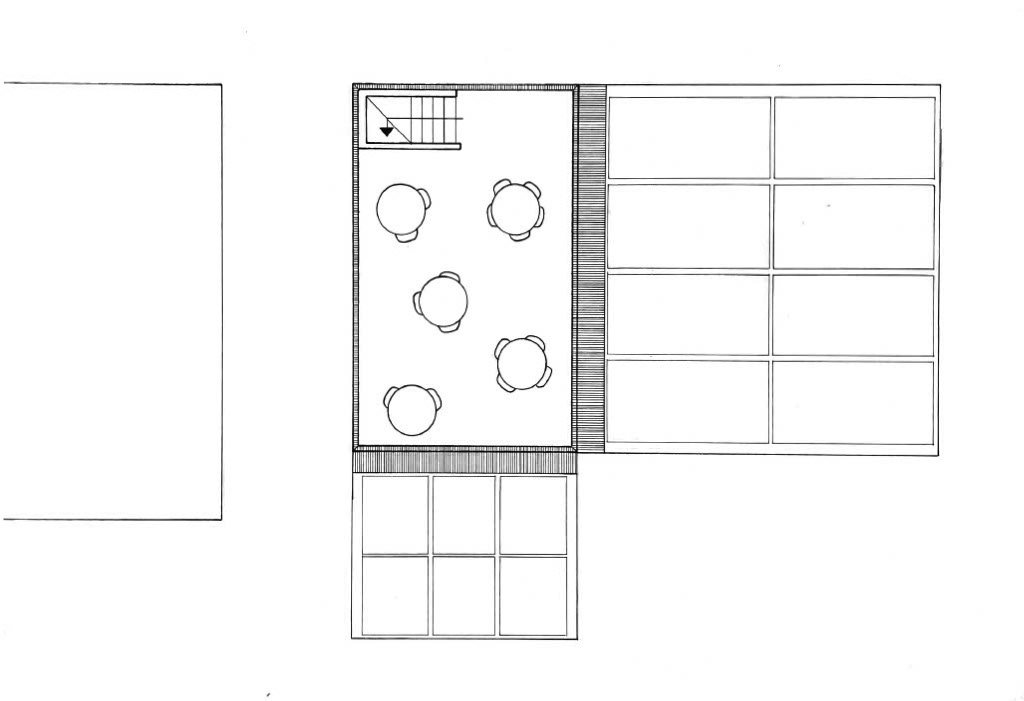
roof plan 1:50
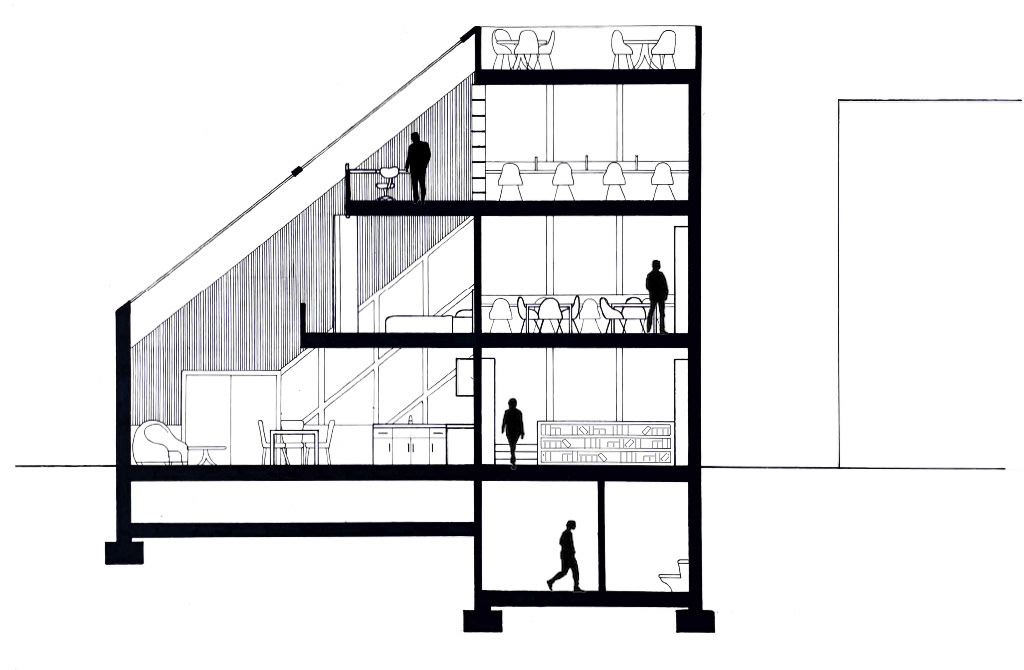
east section 1:50
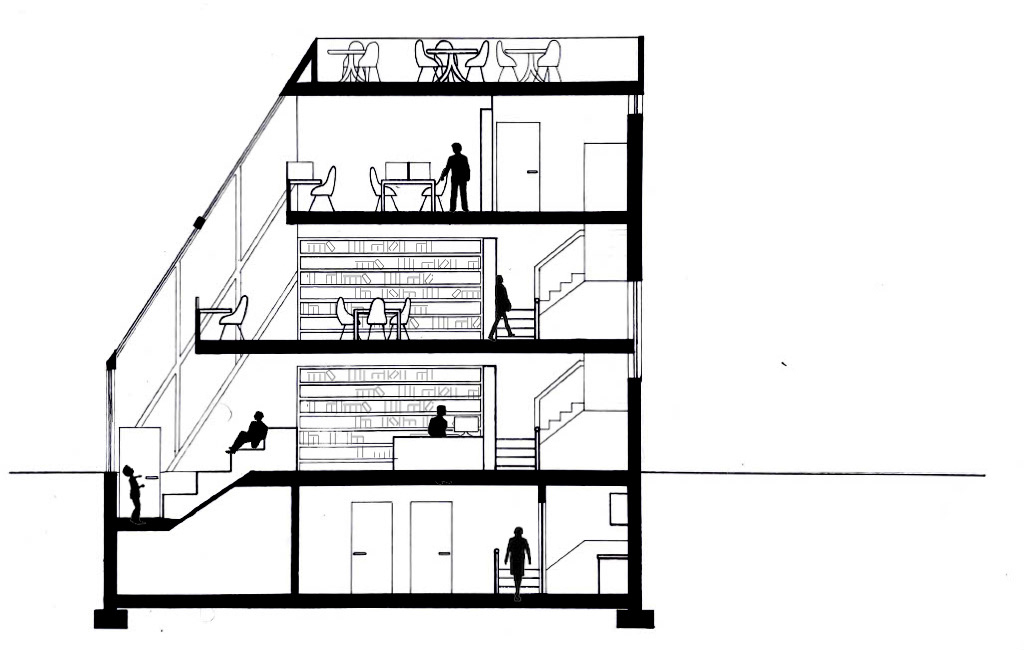
south section 1:50
