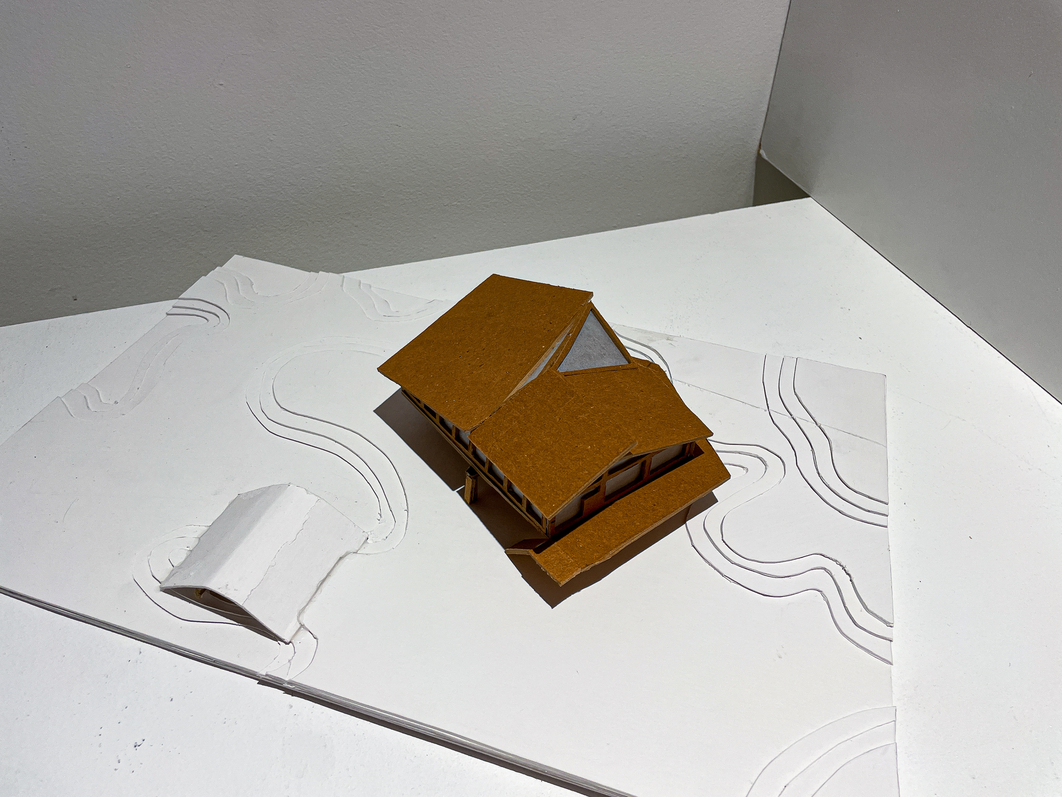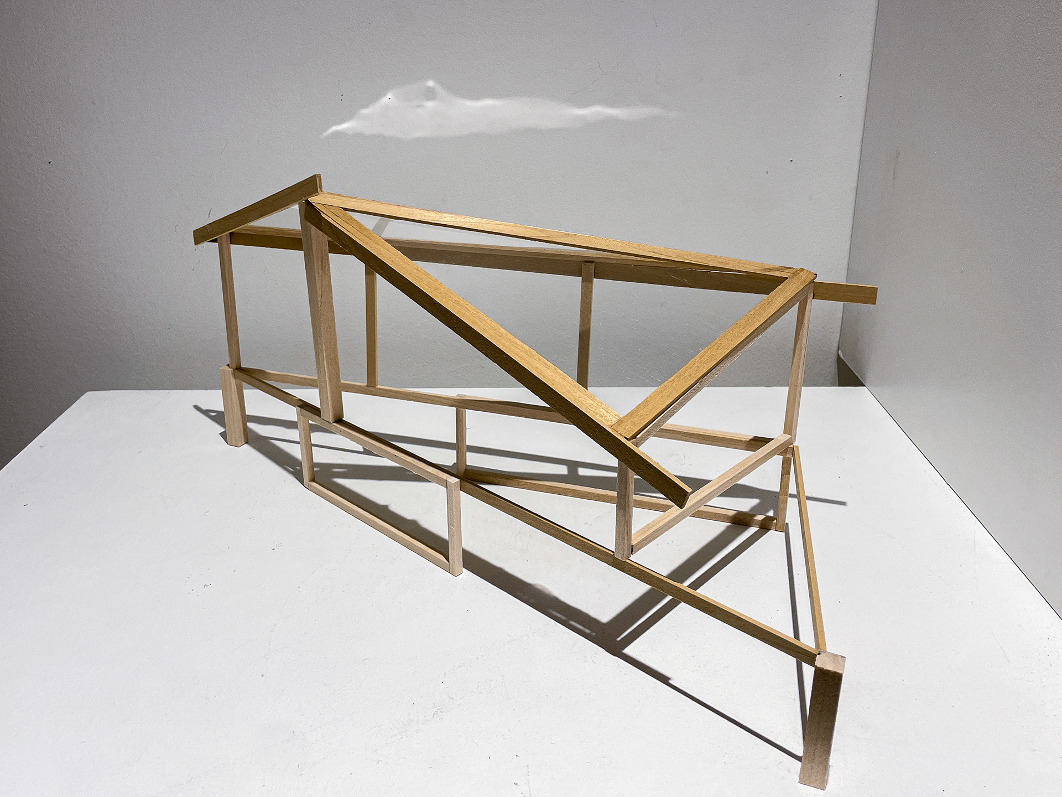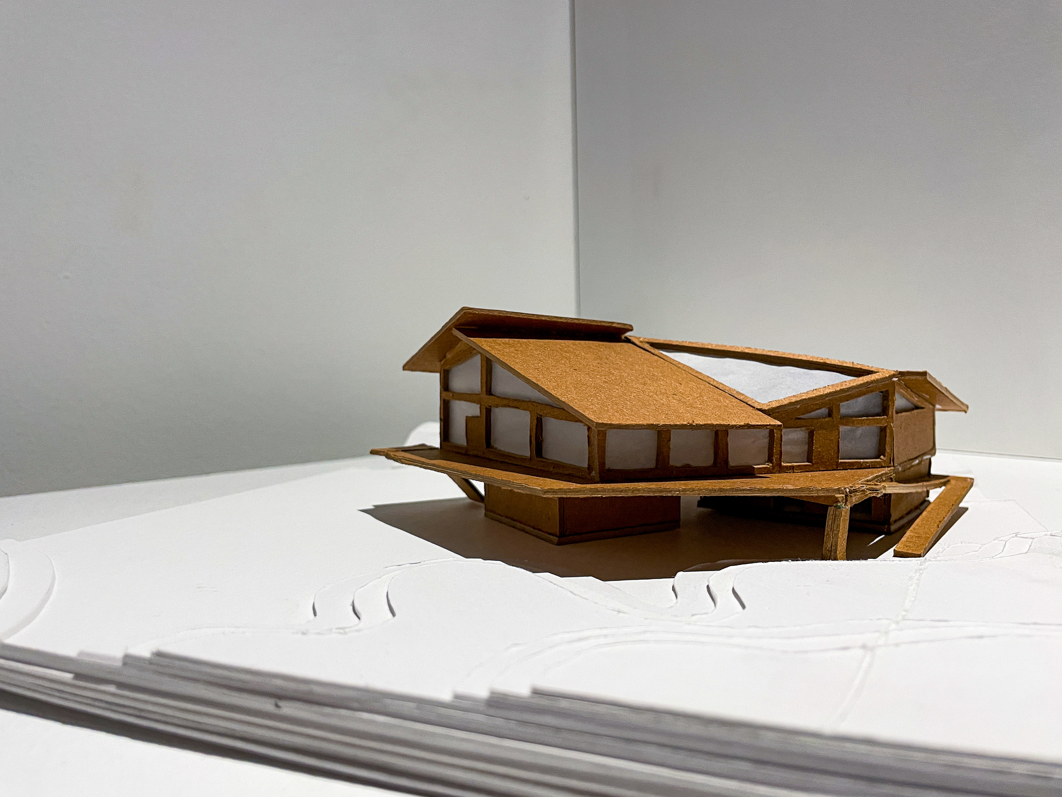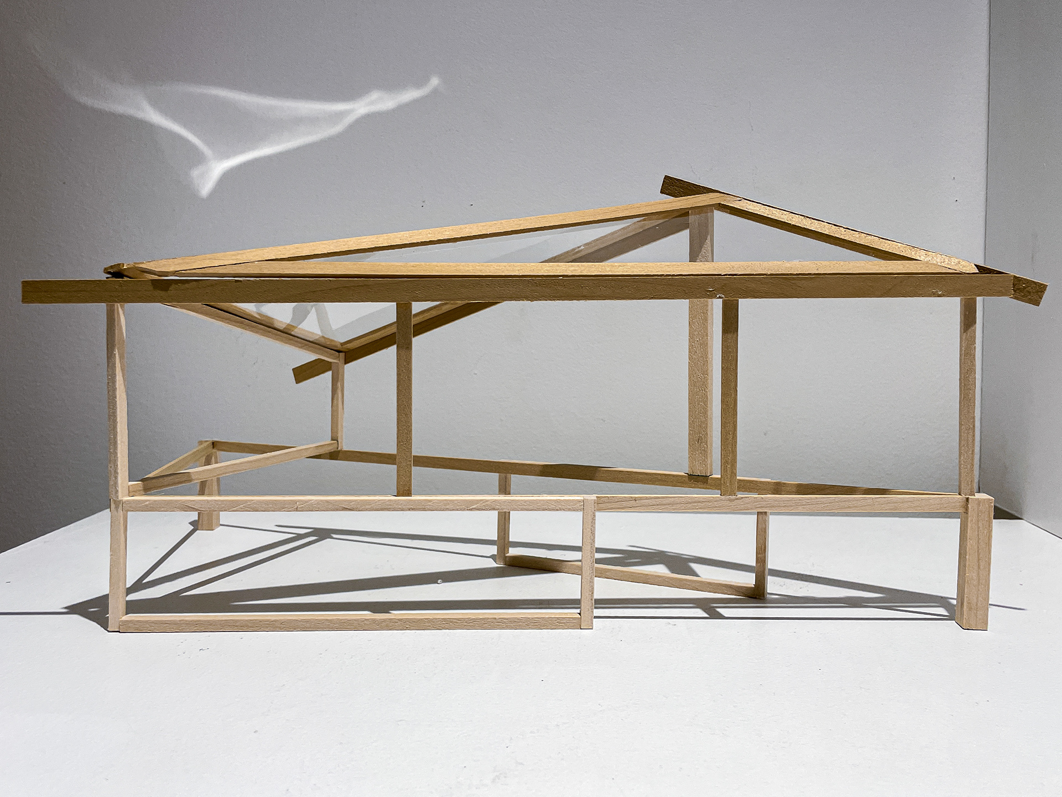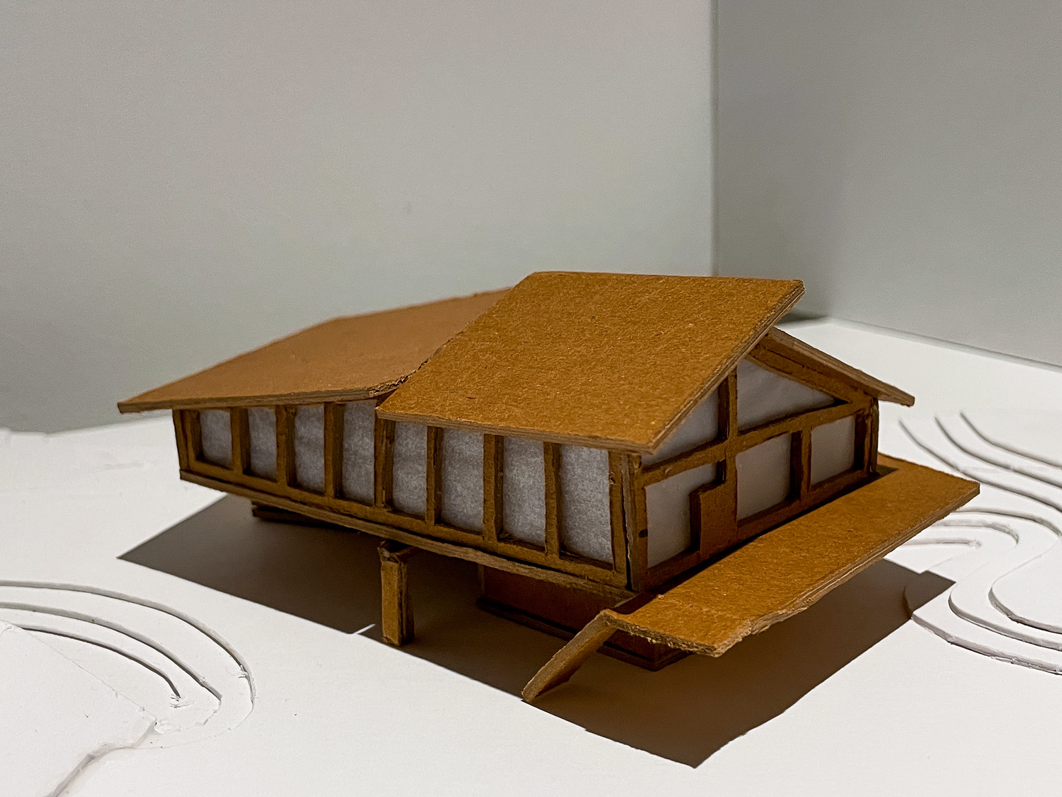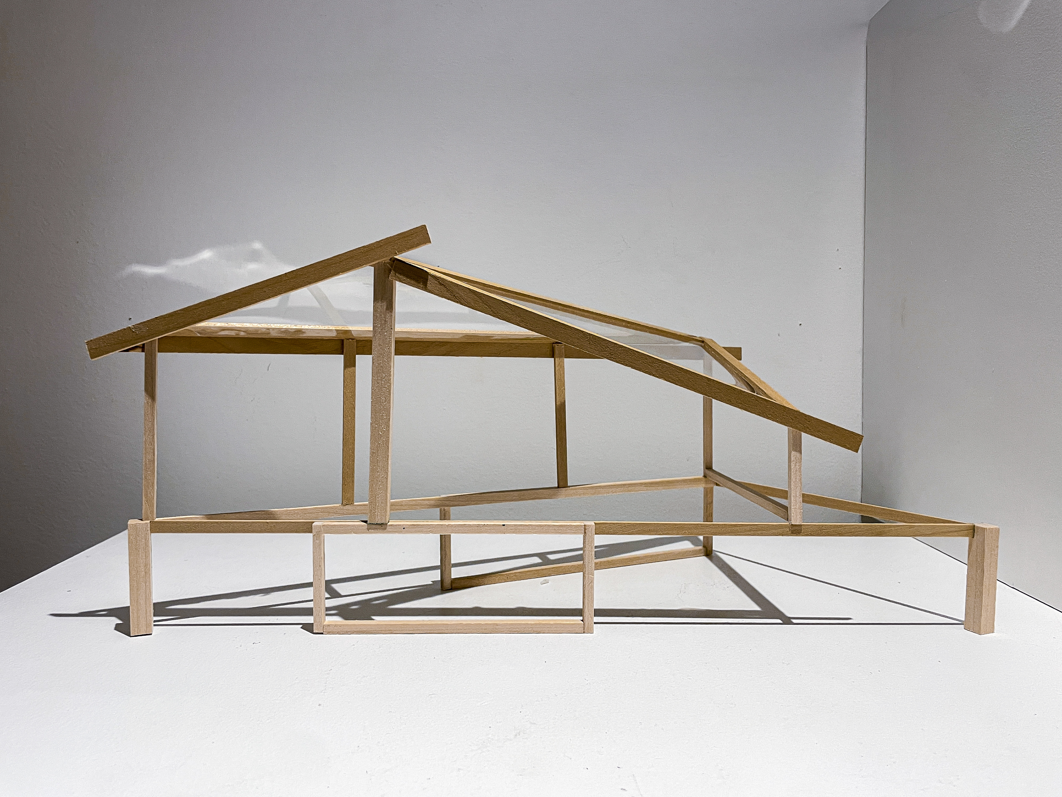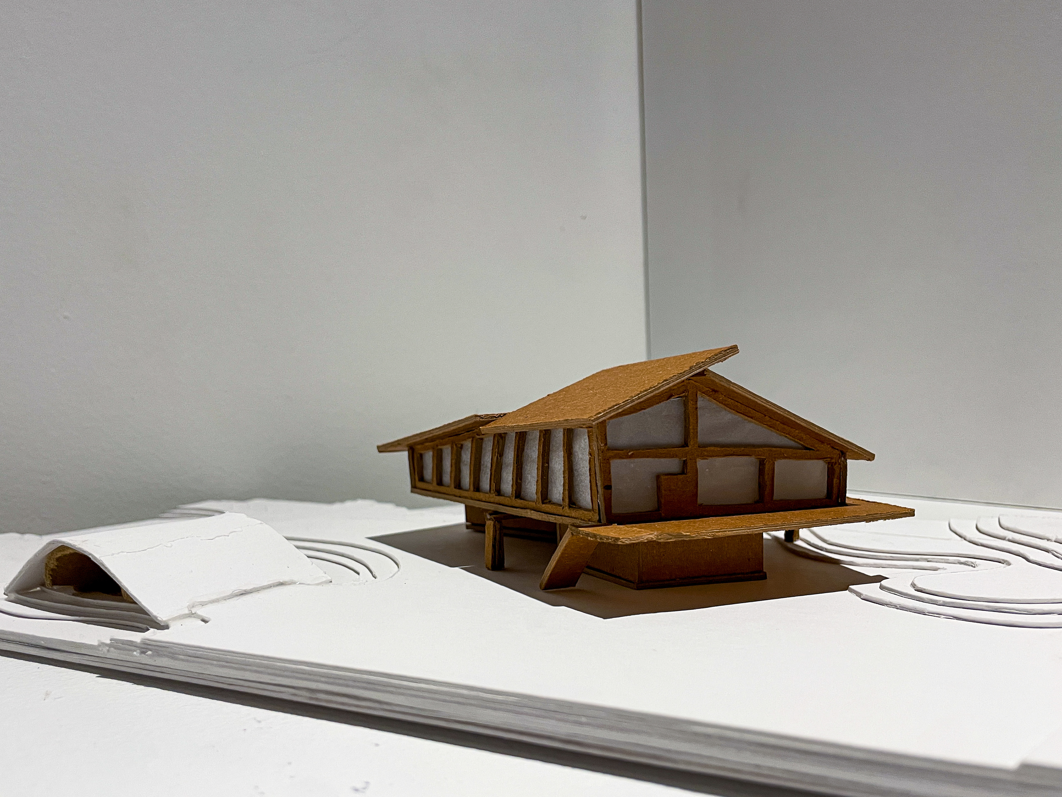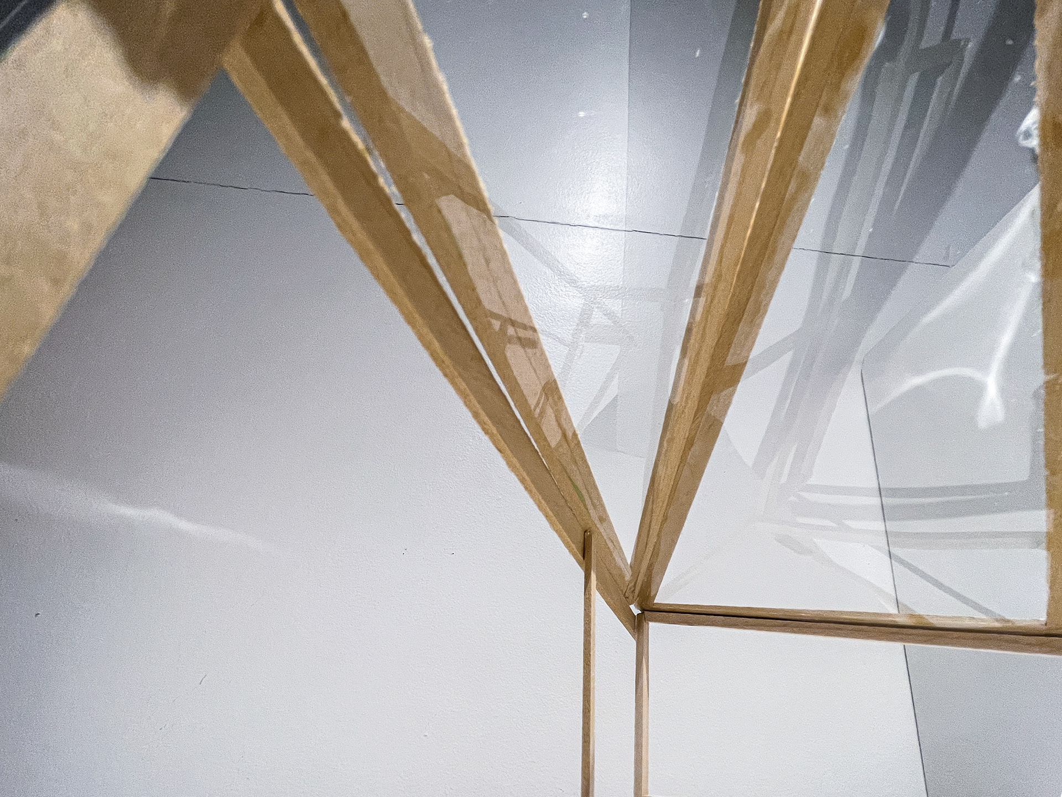Gathering is the priority in this design for Nakkertok’s new Nordic ski lodge facility. Geometry guides and informs the structure and footprint of the building, with the main gathering space elevated to the second floor to optimize views of the ski trails and stadium. This grand space is further emphasized through the asymmetrical sloping rooflines that ultimately are brought together under a large triangular skylight, filling the gathering space with natural light. Perfect for the avid skier, the occasional visitor, or someone new to the sport, this space provides the services and the spaces for all to meet, gather, share meals, and spend time, as well as find shelter when weather is severe. The ground floor provides services essential to new and experienced skiers, such as lockers and storage, ski tuning and waxing, and a rental and ski shop area. Exploring this project through hand drawing and drafting reinforced the artistry and sensorial qualities of the spaces created. These large gathering areas bridge indoor and outdoor, creating a graceful transition from the trails to the indoors.
roof plan and site map with trails
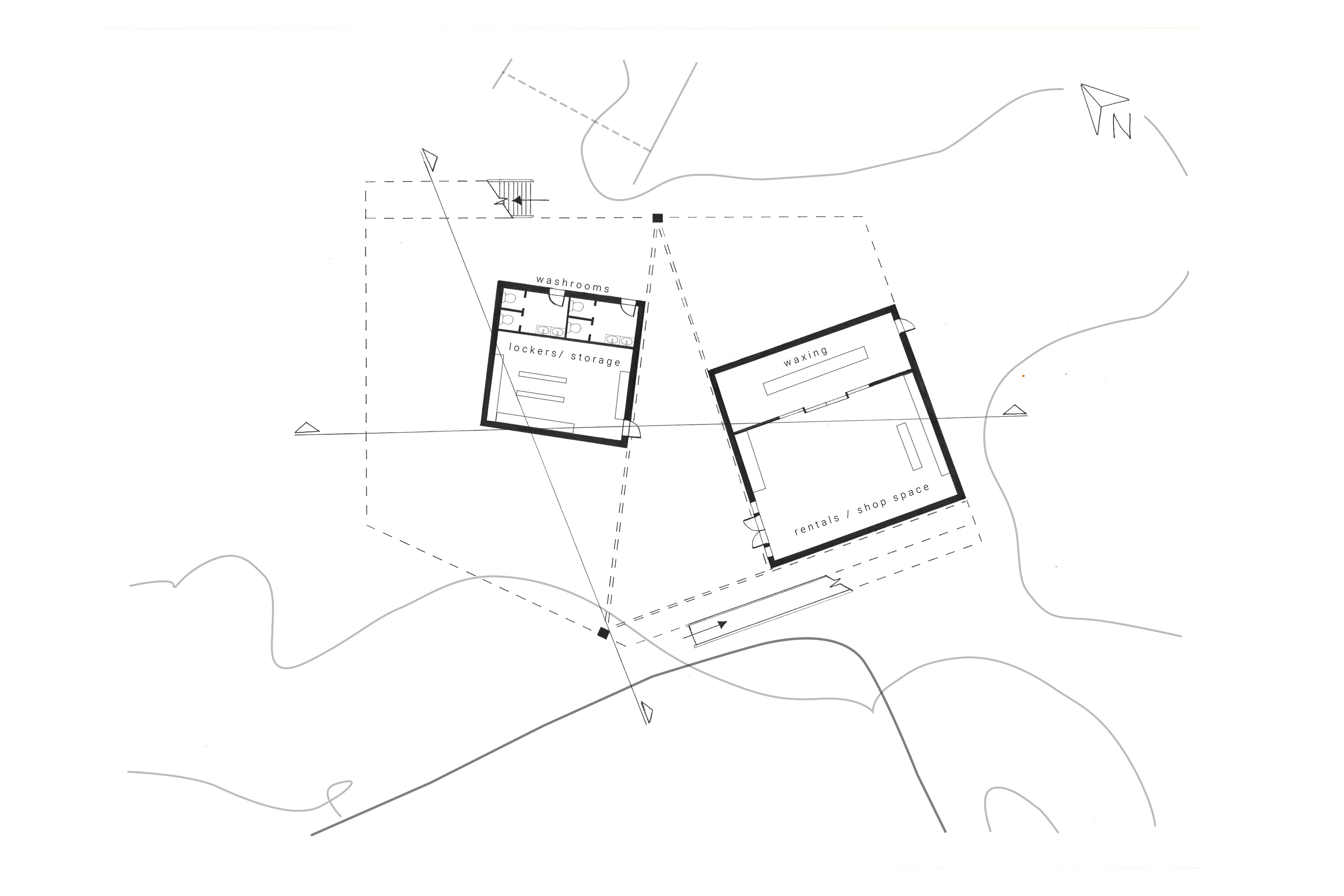
ground floor plan 1:100
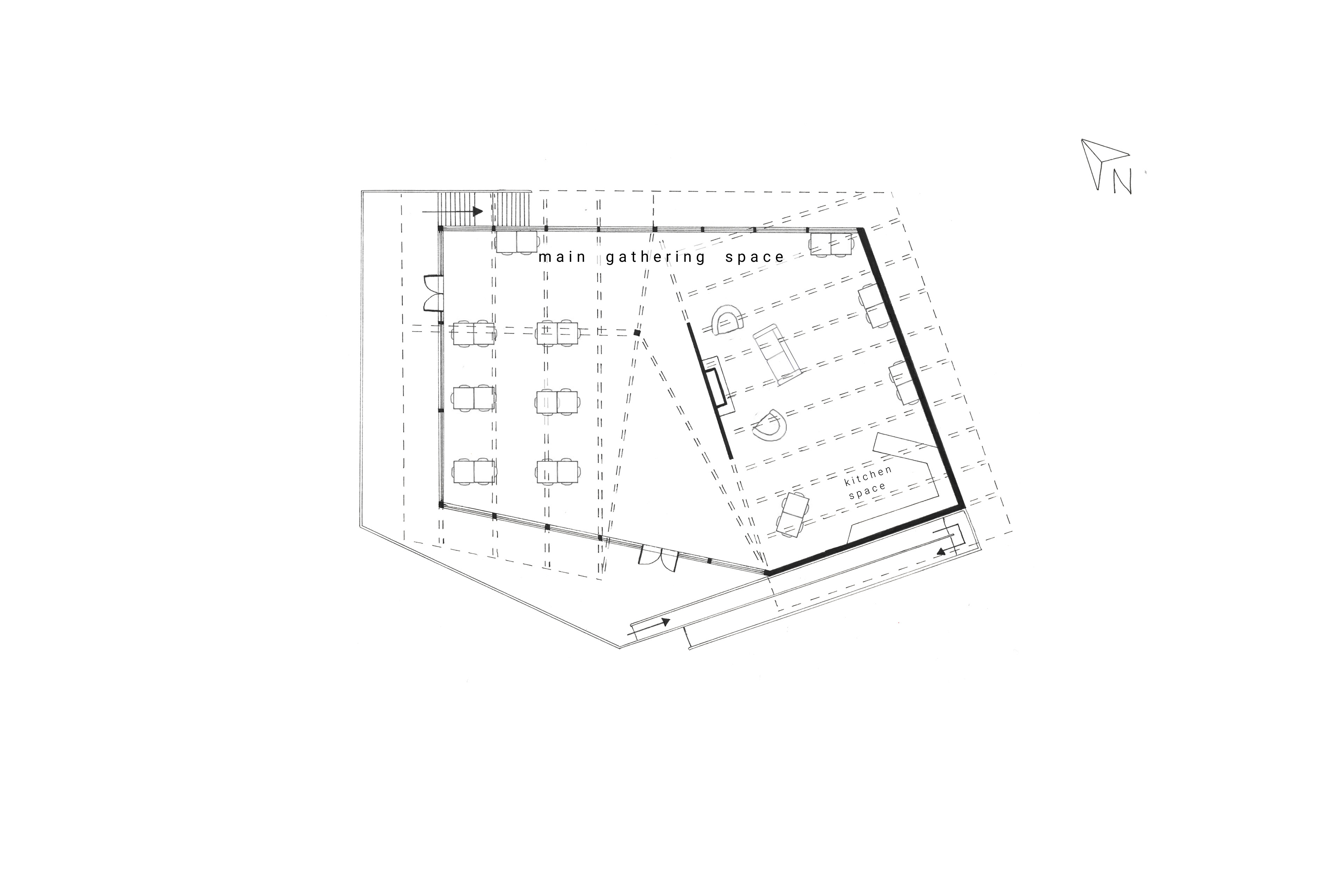
upper floor plan 1:100
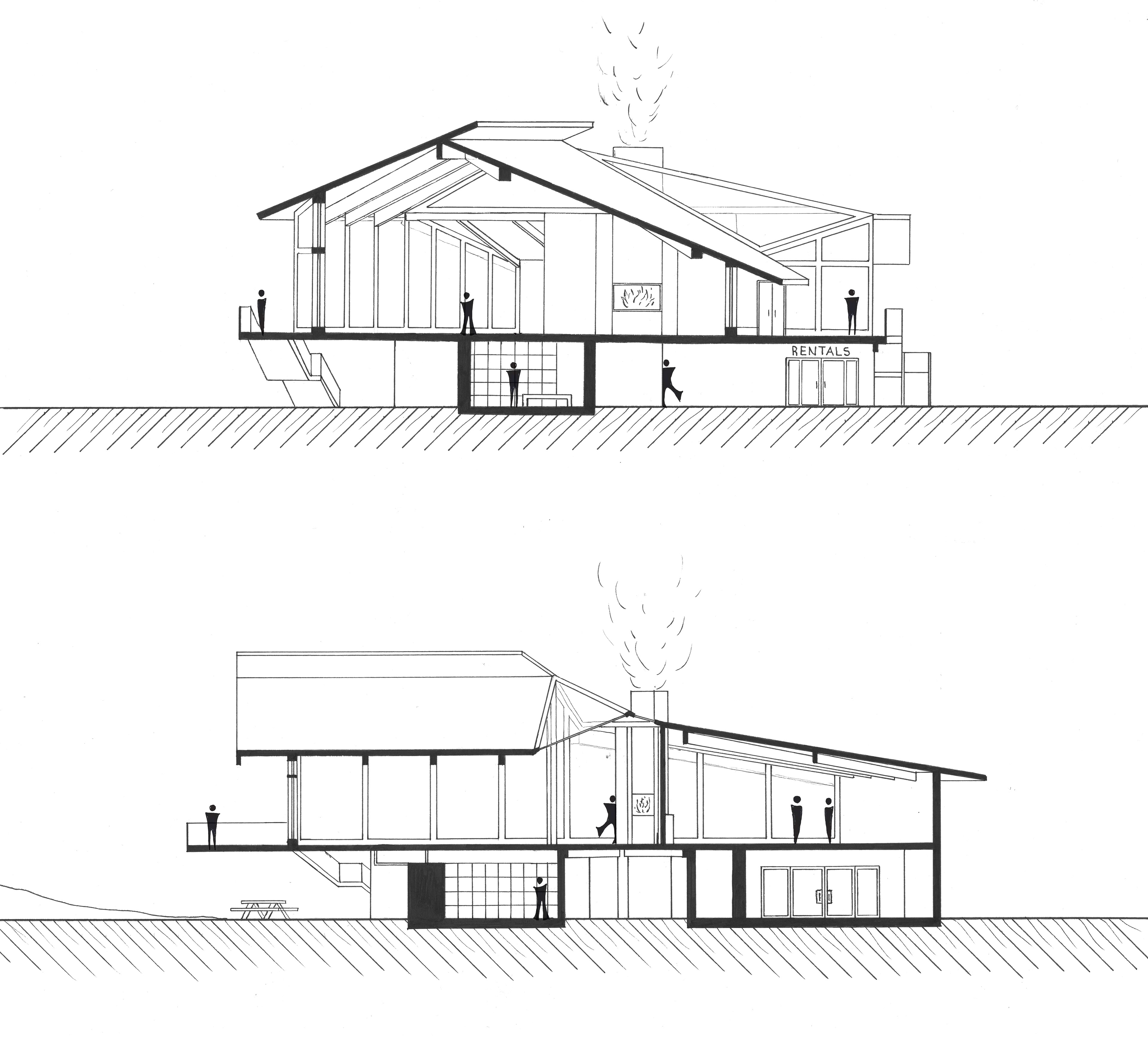
sections 1:100
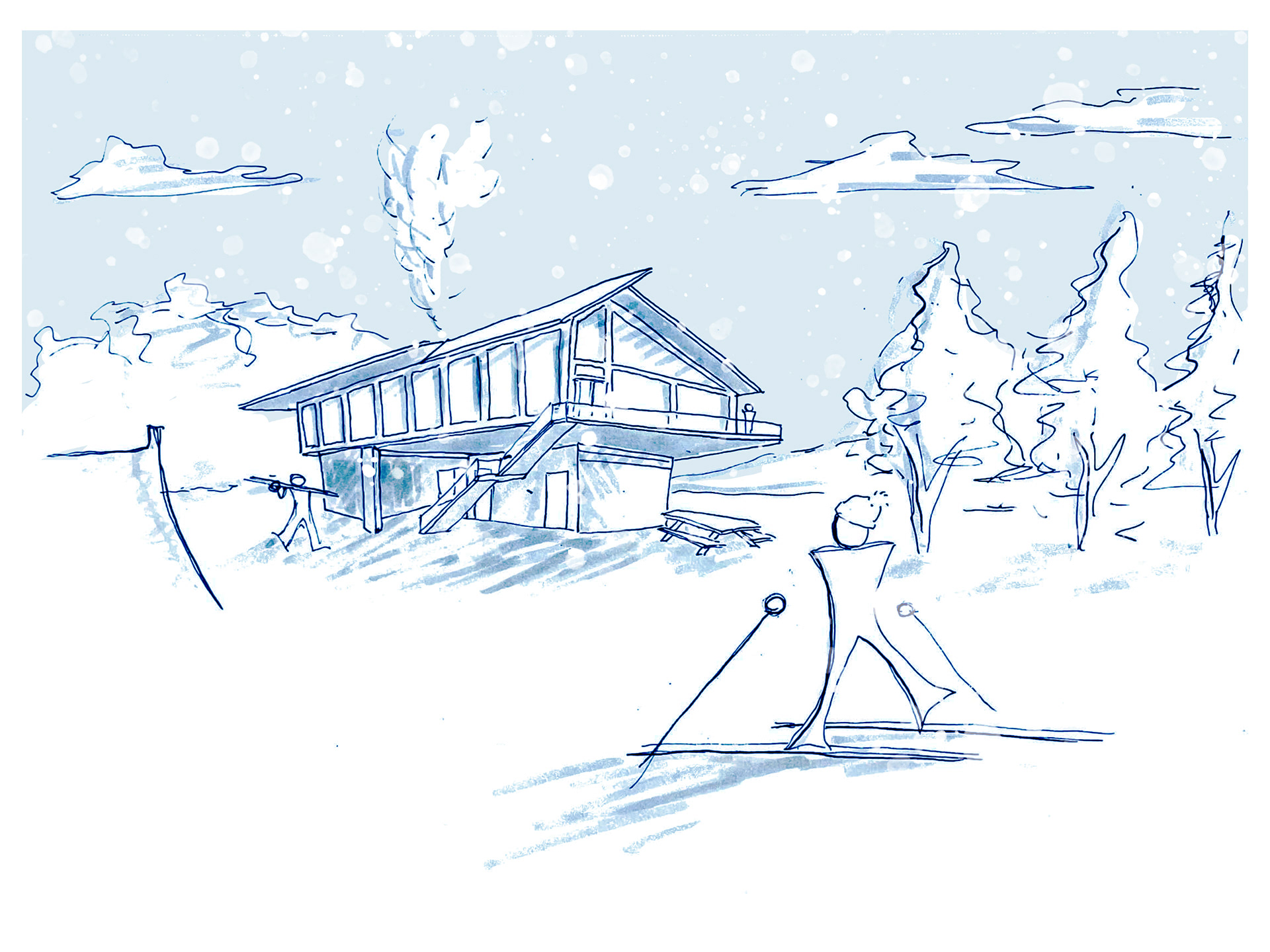
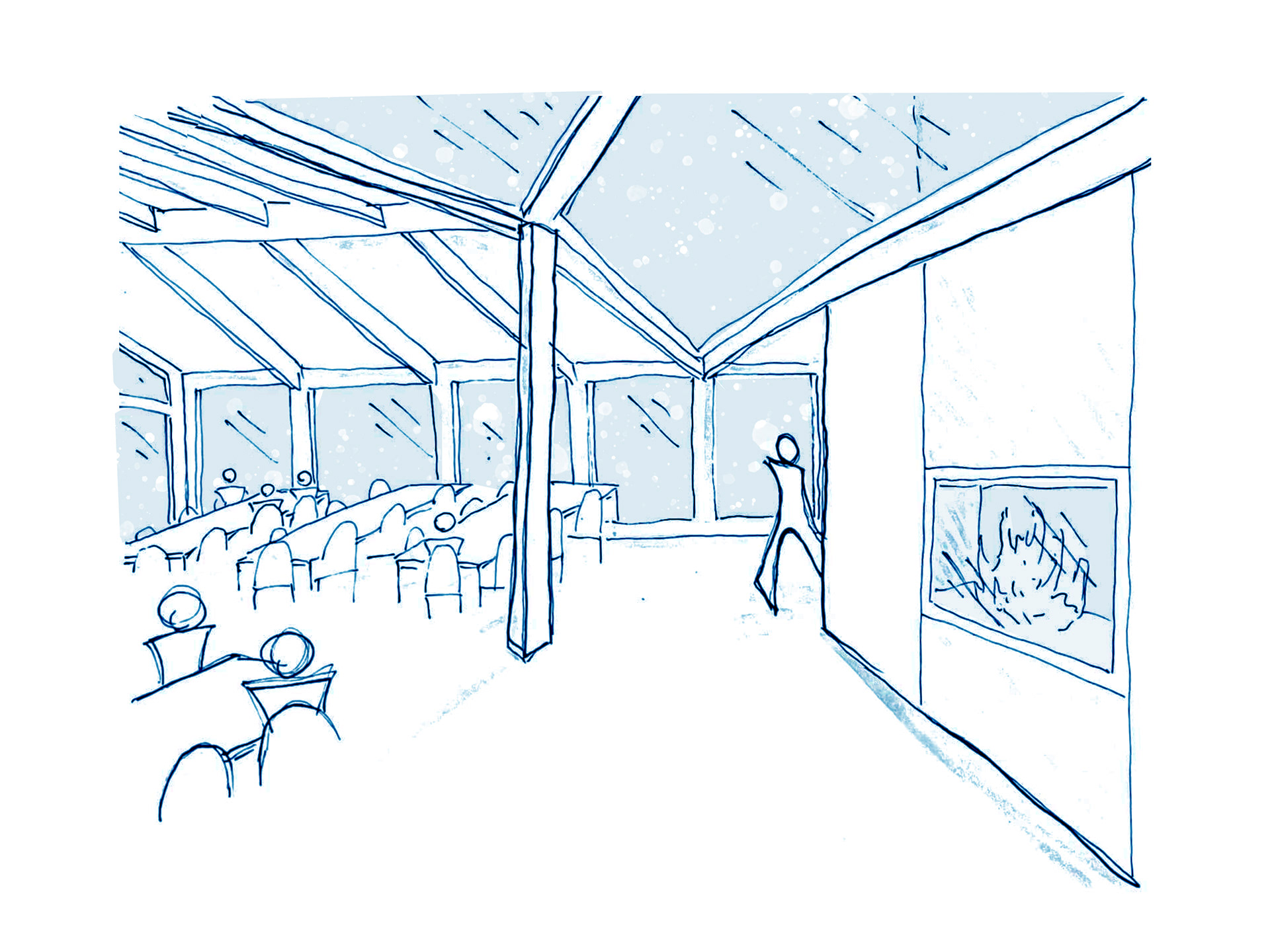
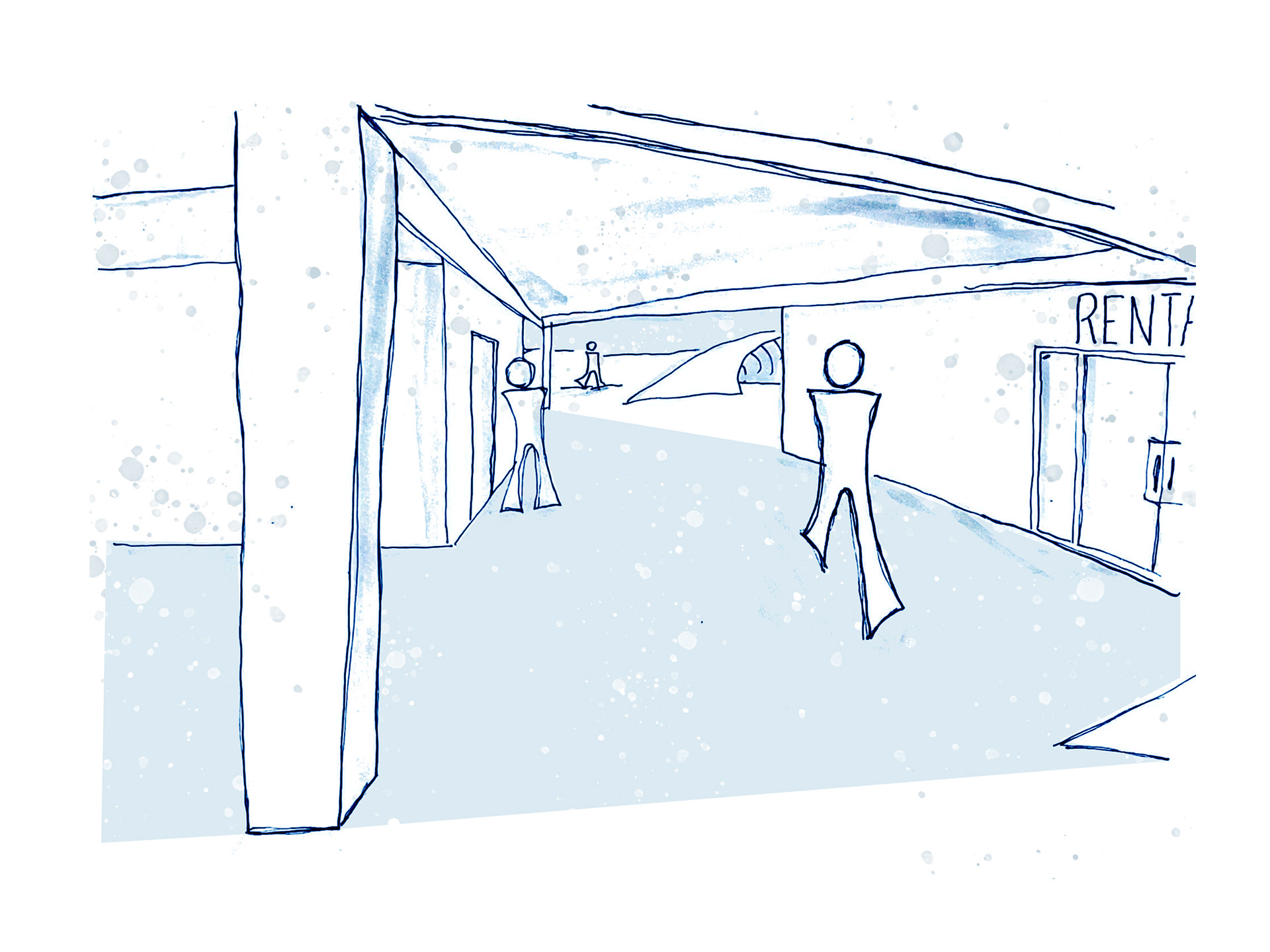
below: hand-cut scale models
left: site and building model, 1:200, materials: cardboard, museum board, tracing paper
right: structural element model, 1:50, materials: wood, acetate
