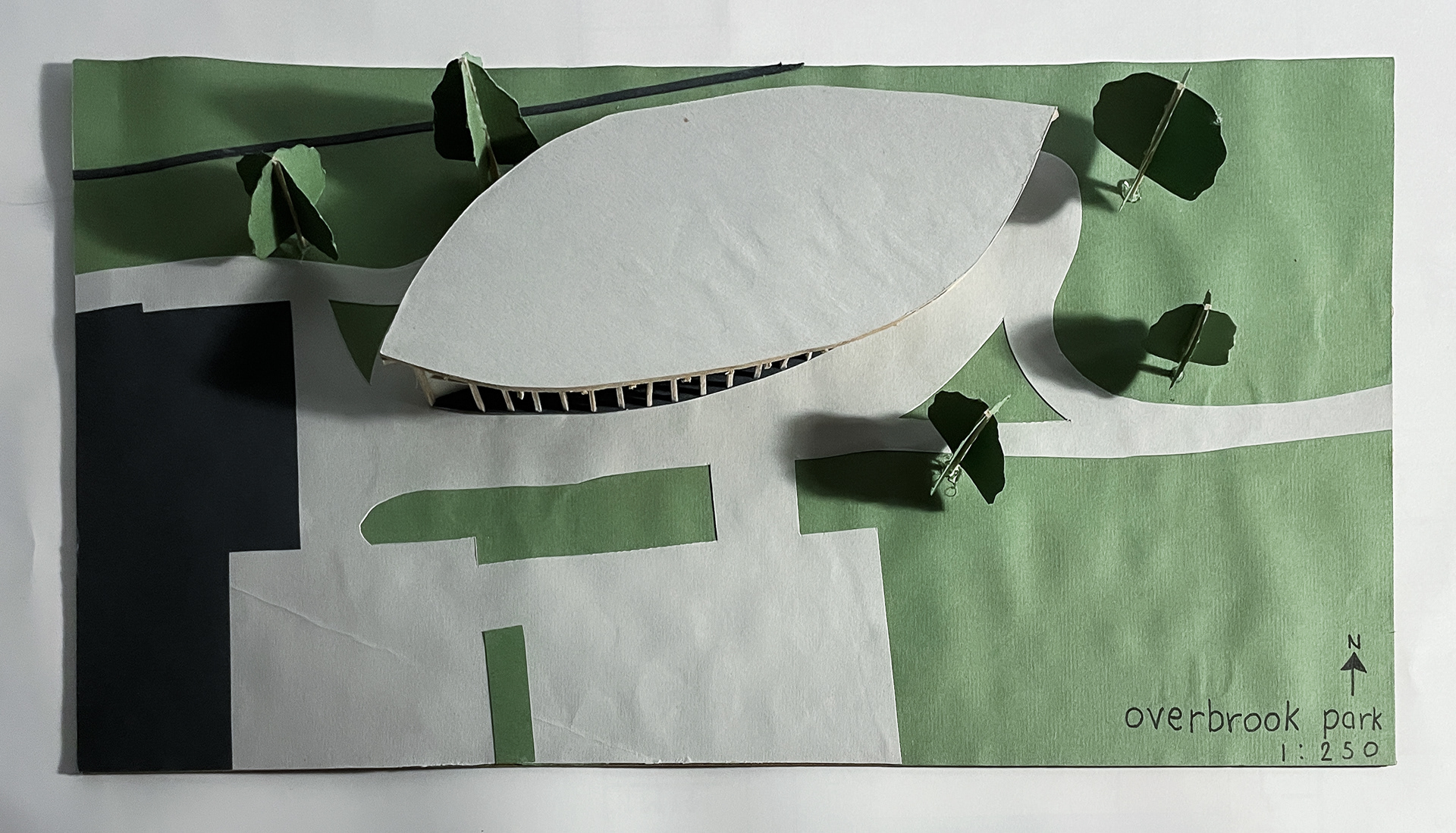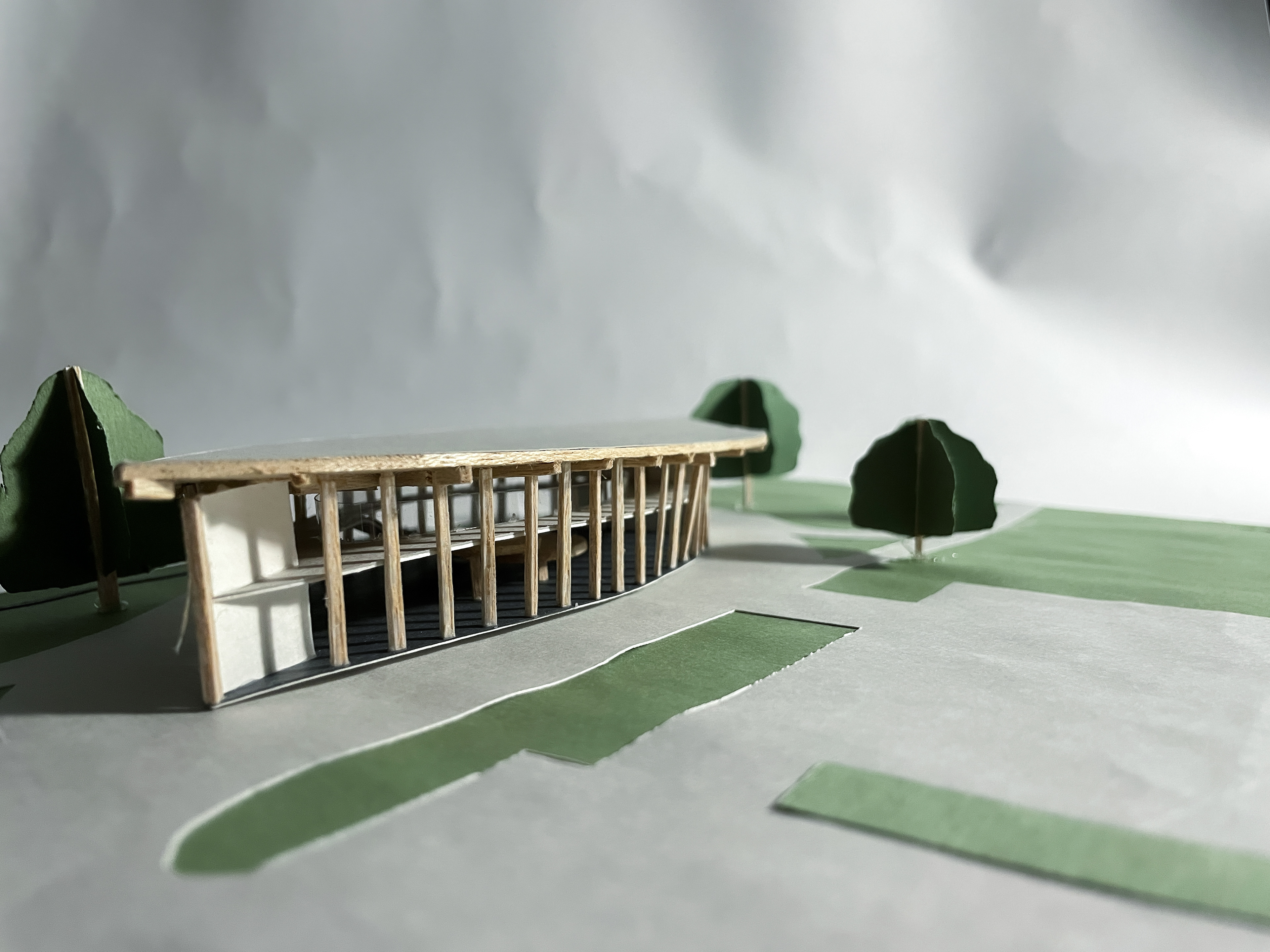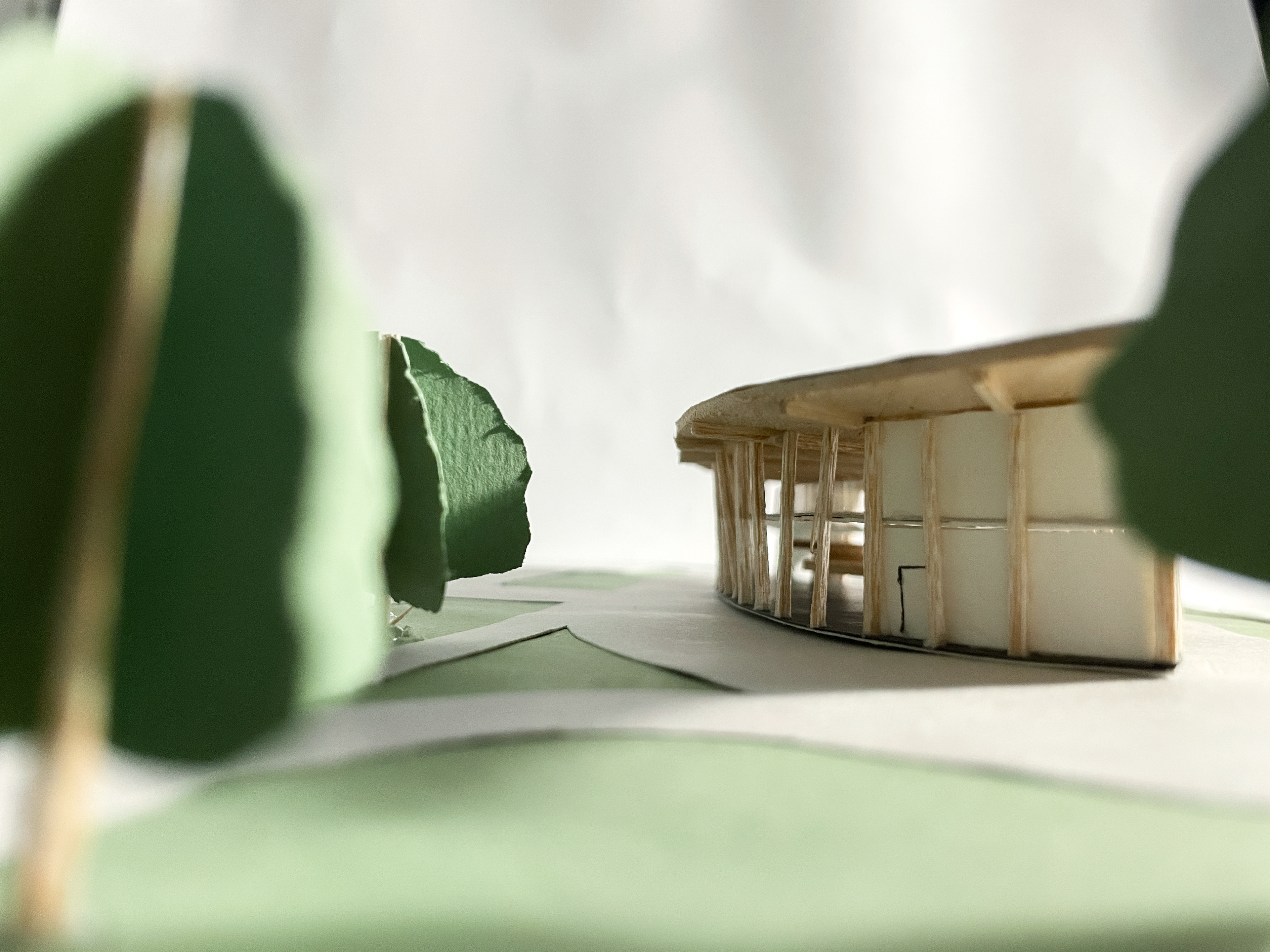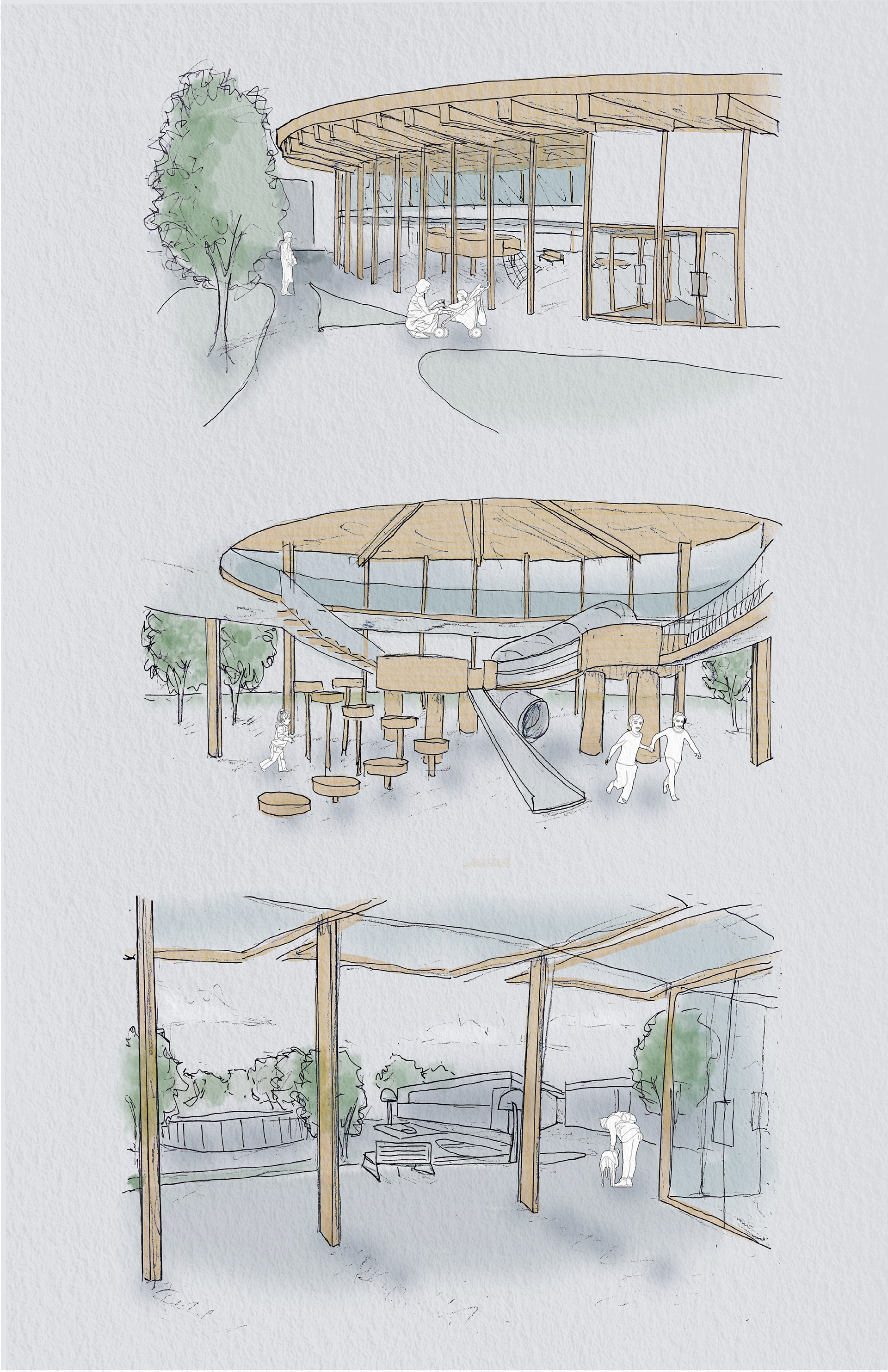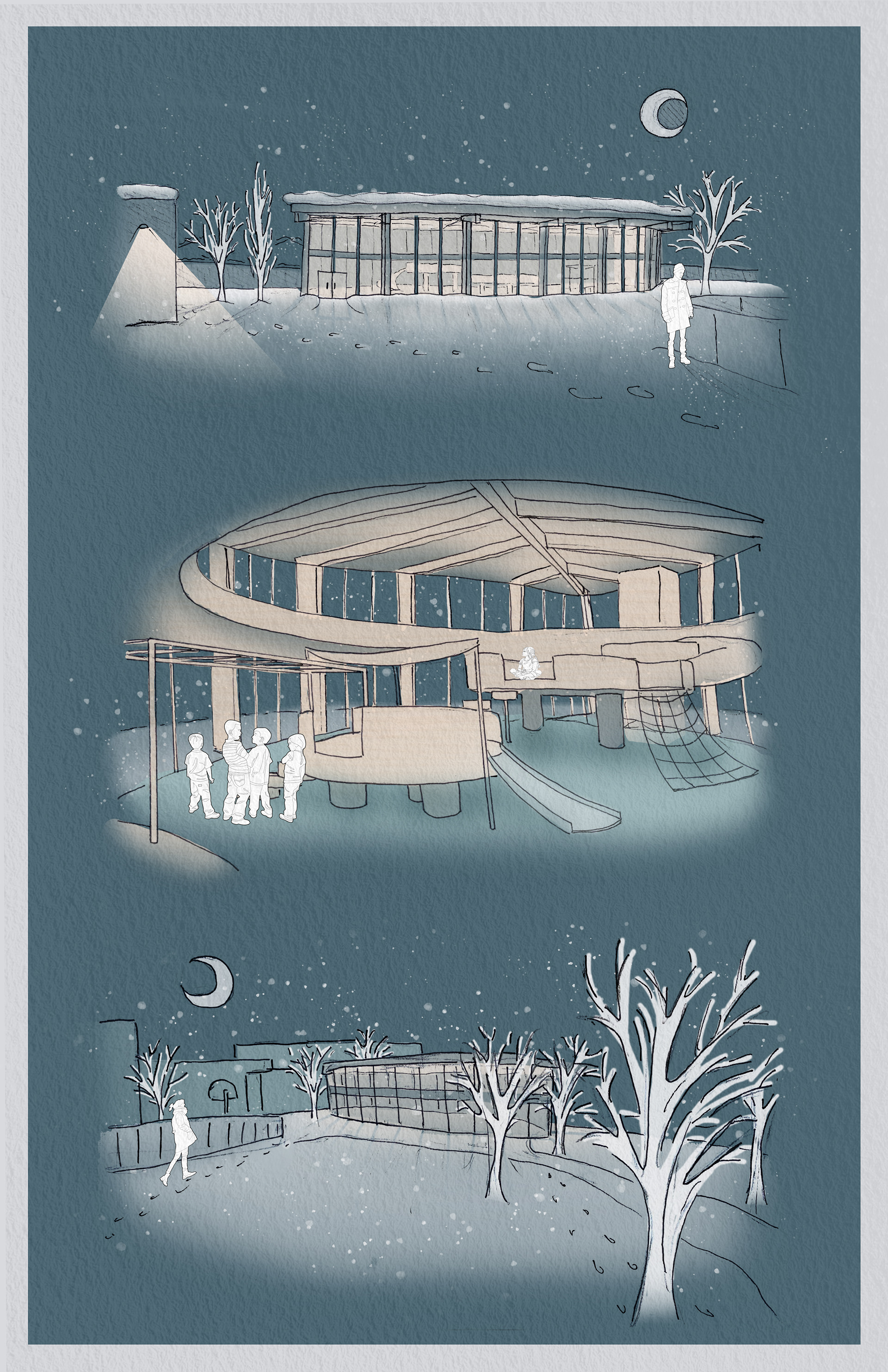From analyzing Overbrook and its proximity to greenspace and play-space, I selected 3 sites of intervention with the goal of making play spaces that are accessible year-round, as well as accessible within a 10 minute walk for anyone in the community.
With this in mind, I have designed seasonally adaptive playground and gathering spaces for Overbrook Park, as well as St. Paul’s Park, and Presland Park. Each one is unique in form and shaped by the particular site, but share the same materials and design. Opening glass curtain wall-doors allow the building shells to be open to the outdoors and provide shading during the warm summer months, and close off in the winter, keeping the space warm and still useable, unlike a traditional playground.
Addressing the isolation felt by the community in the winter, I wanted to provide spaces for people of Overbrook to gather, kids to play, and spaces for community events to be held.
Modelled and drafted in Rhino and Adobe Illustrator.
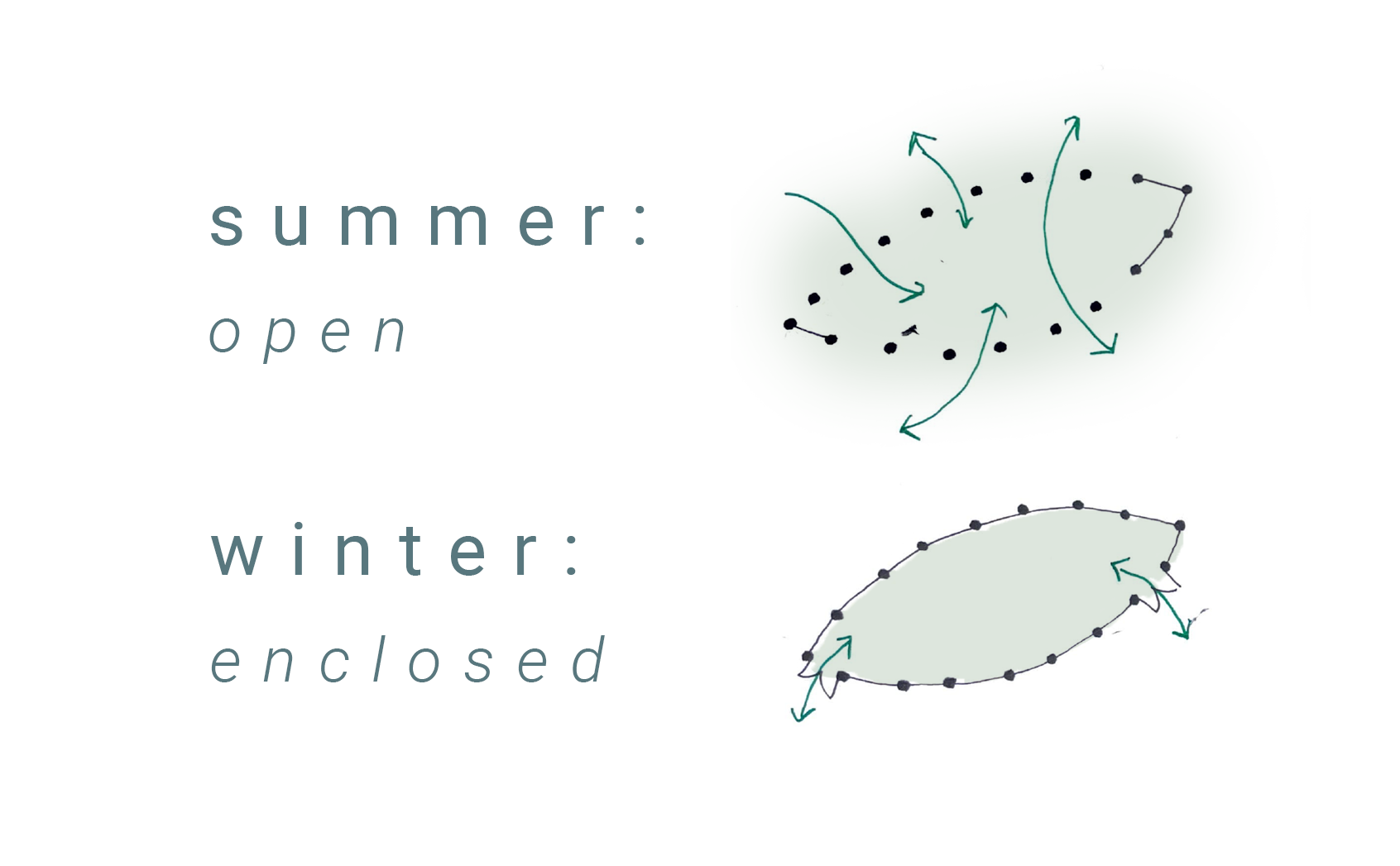
walking radius neighbourhood map
site plan
ground floor plan
below: hand cut scale model, 1:250 watercolour paper, balsa wood, cardstock
upper floor plan
