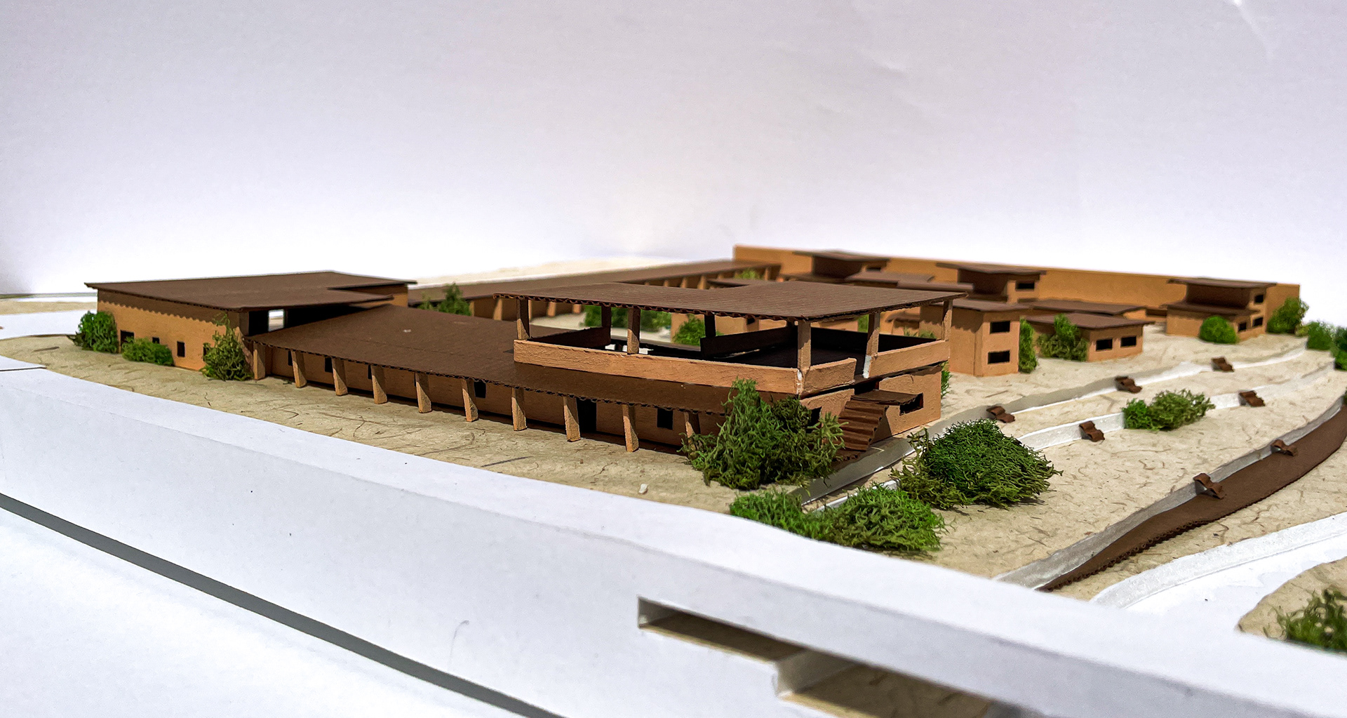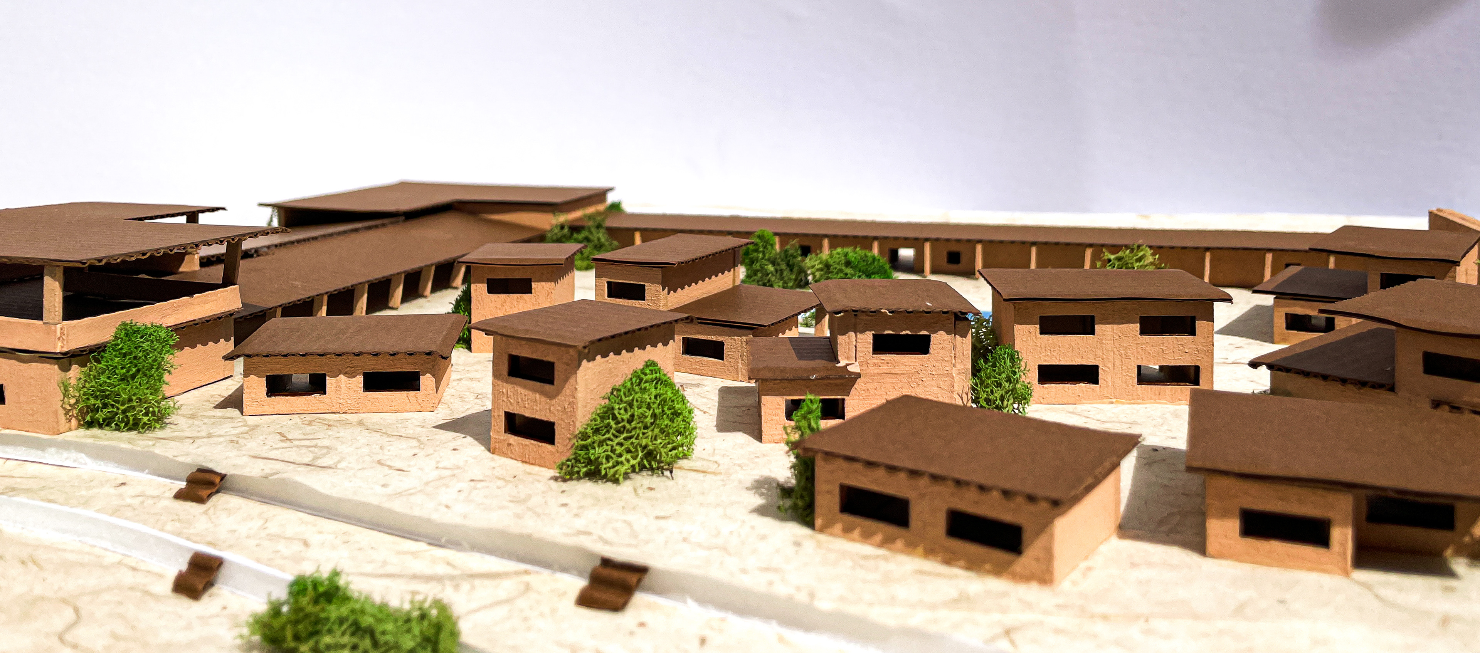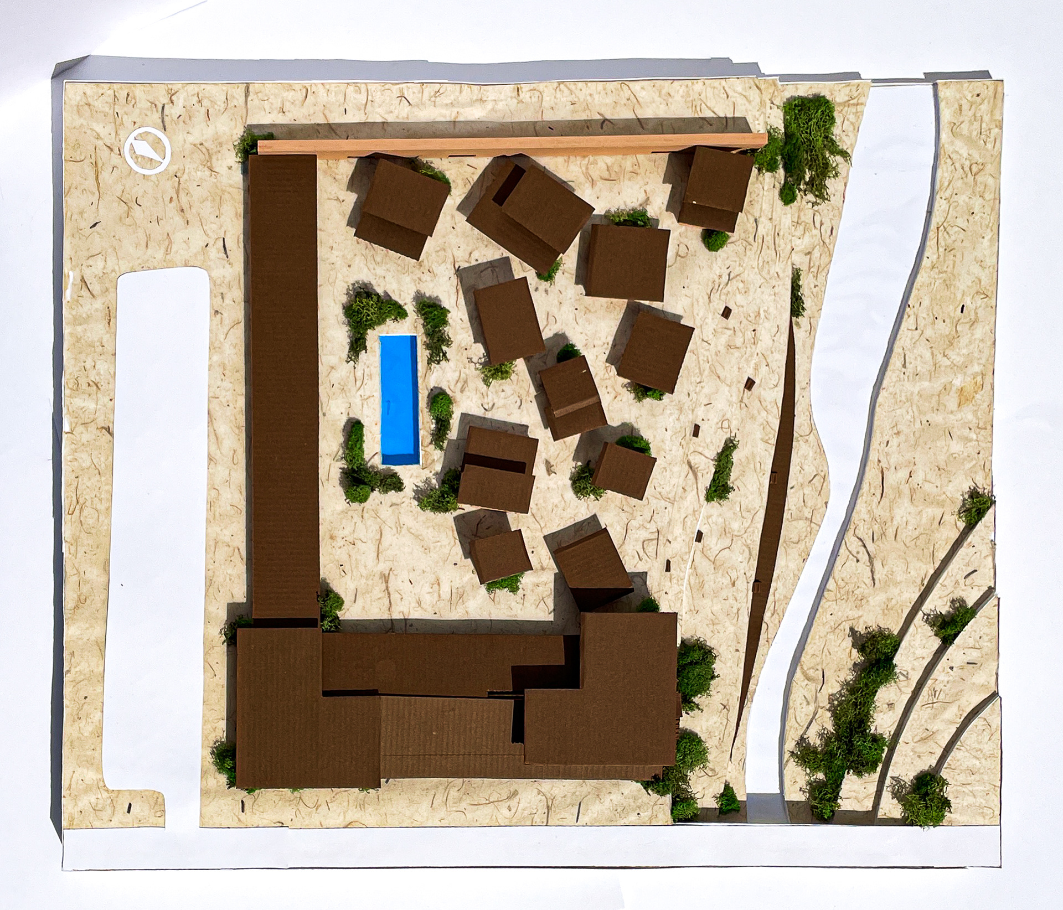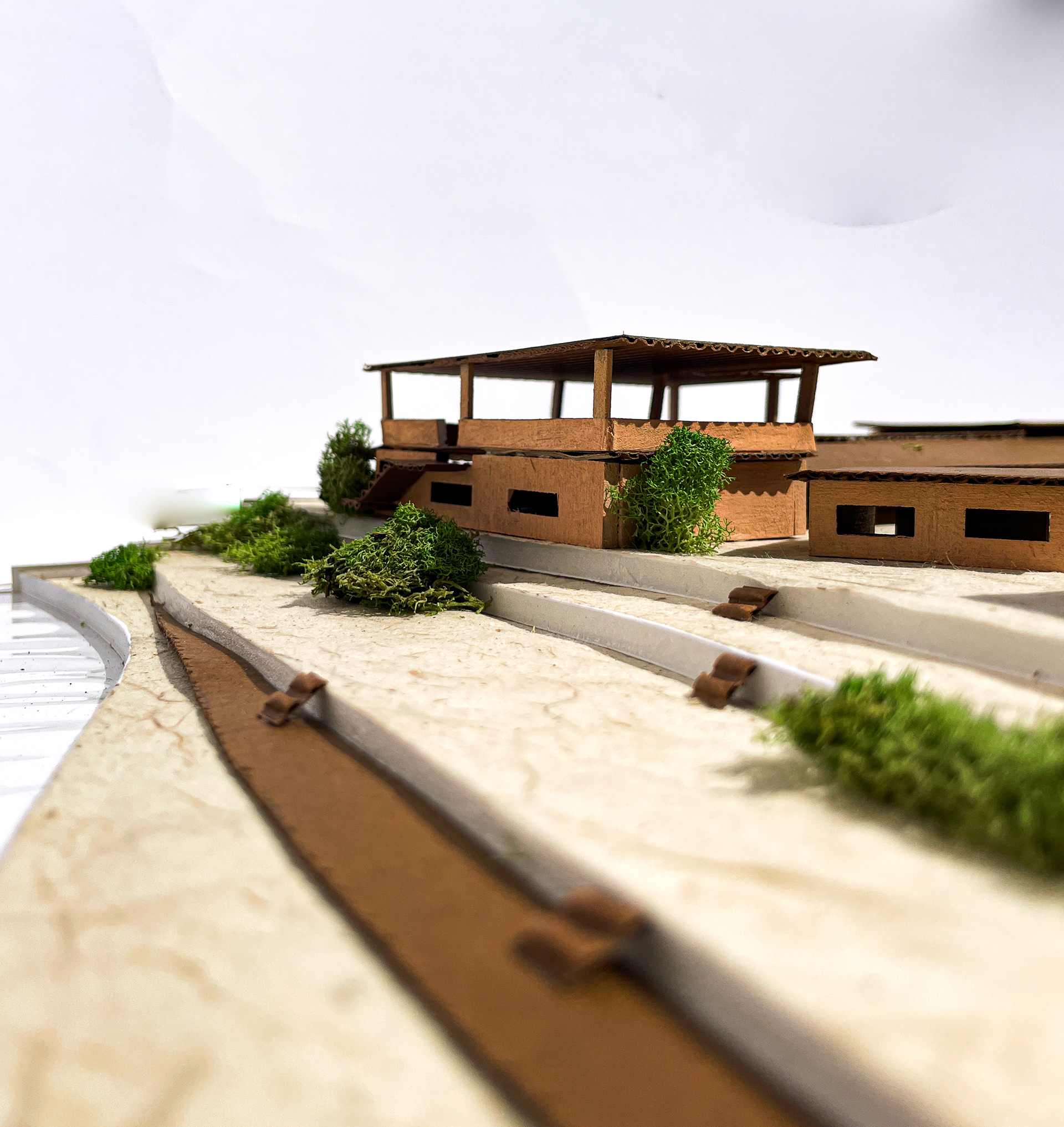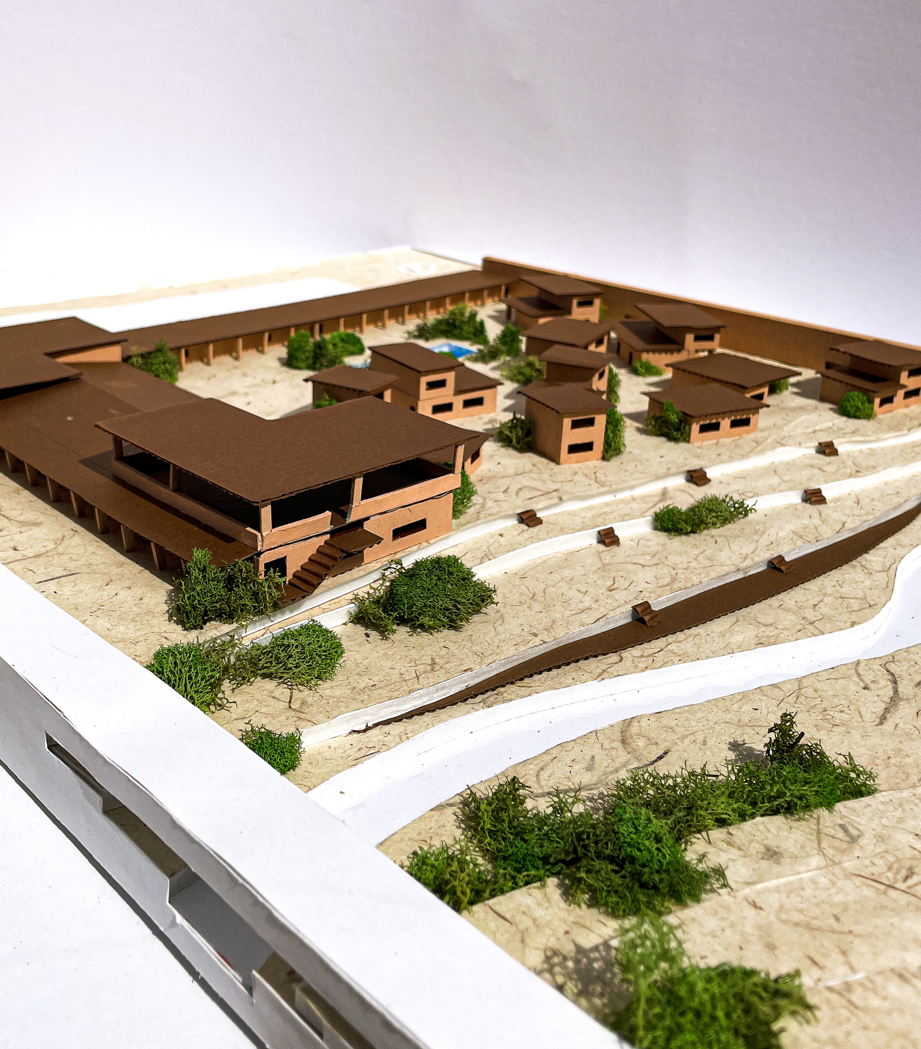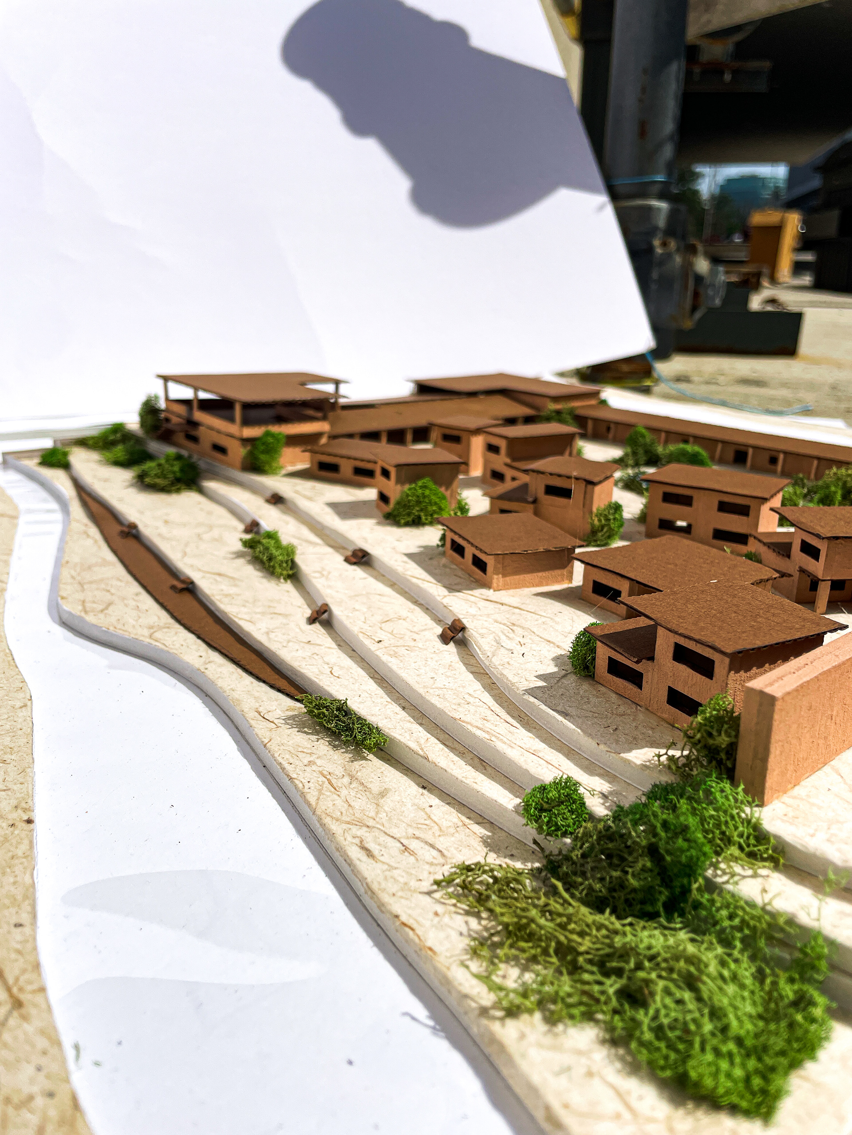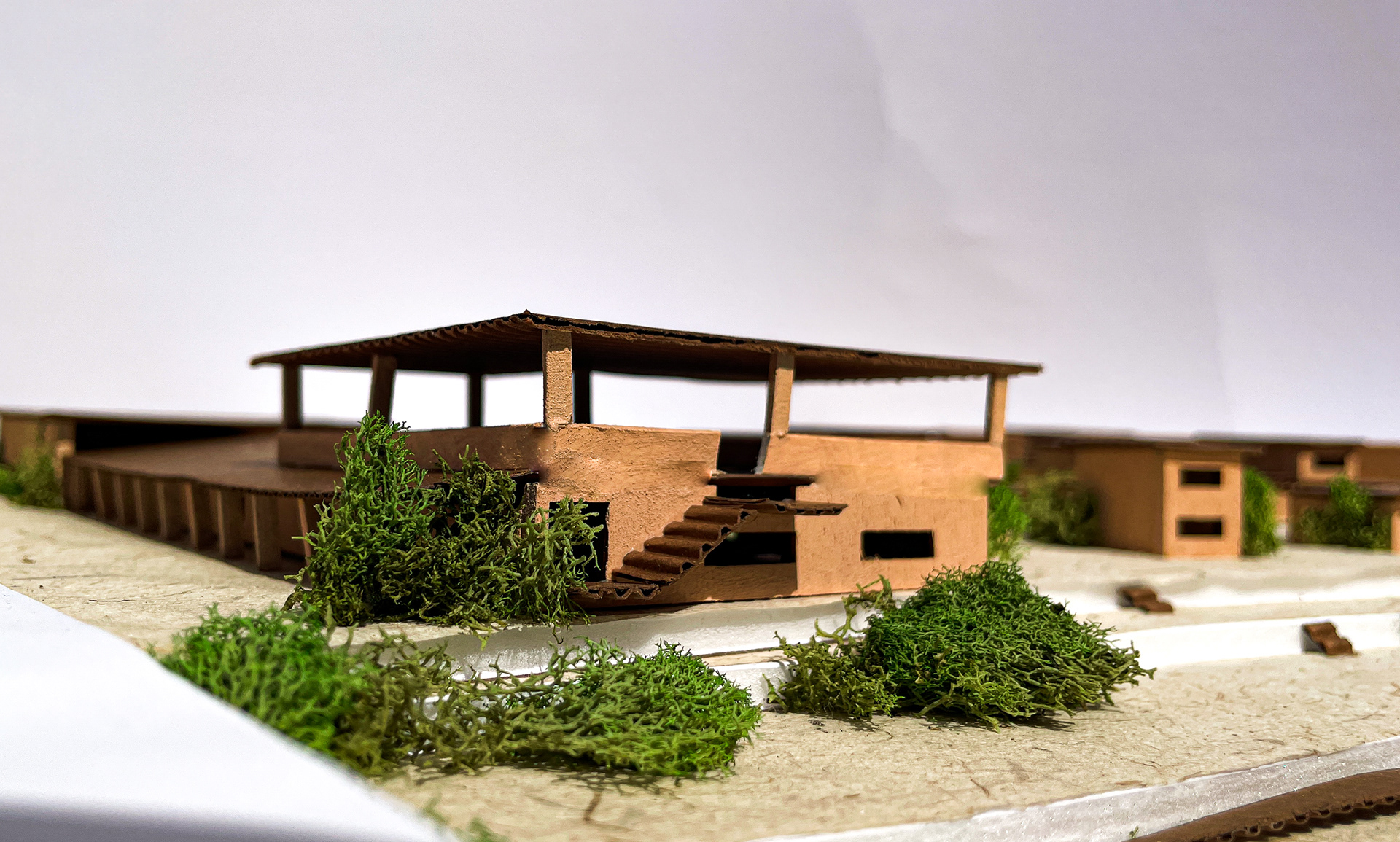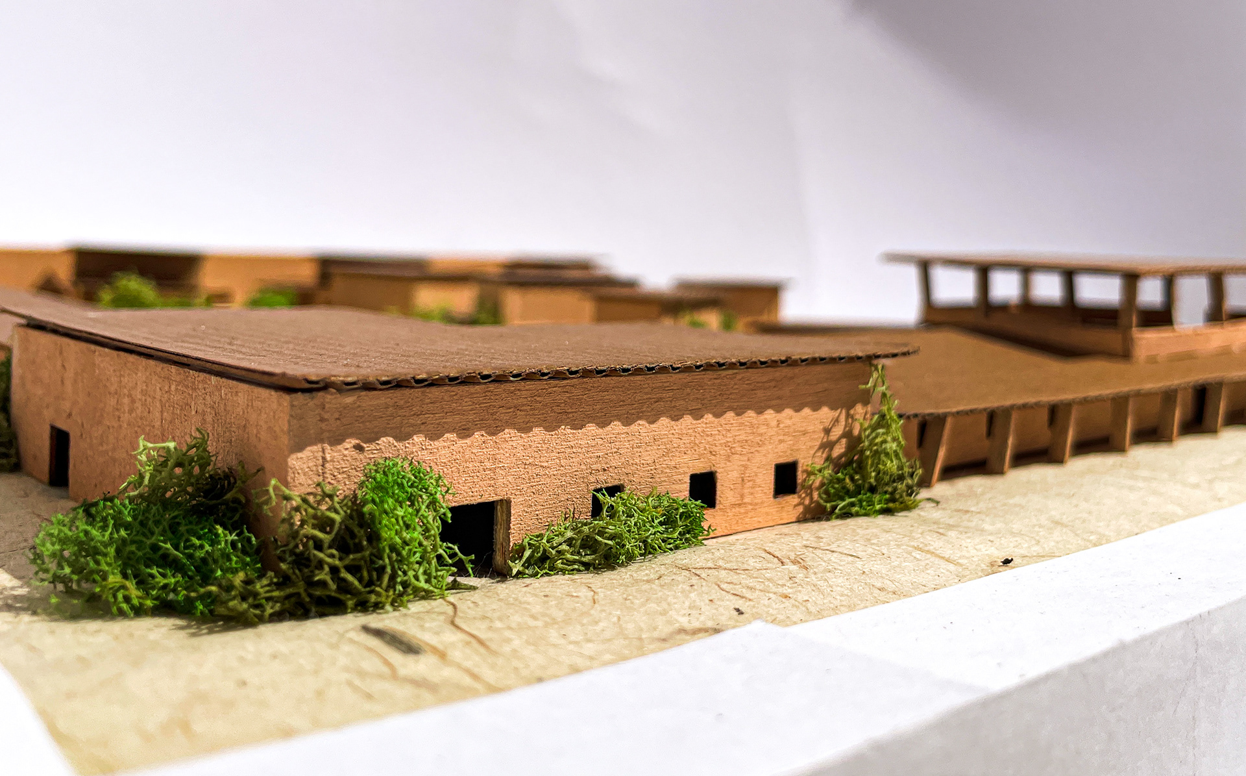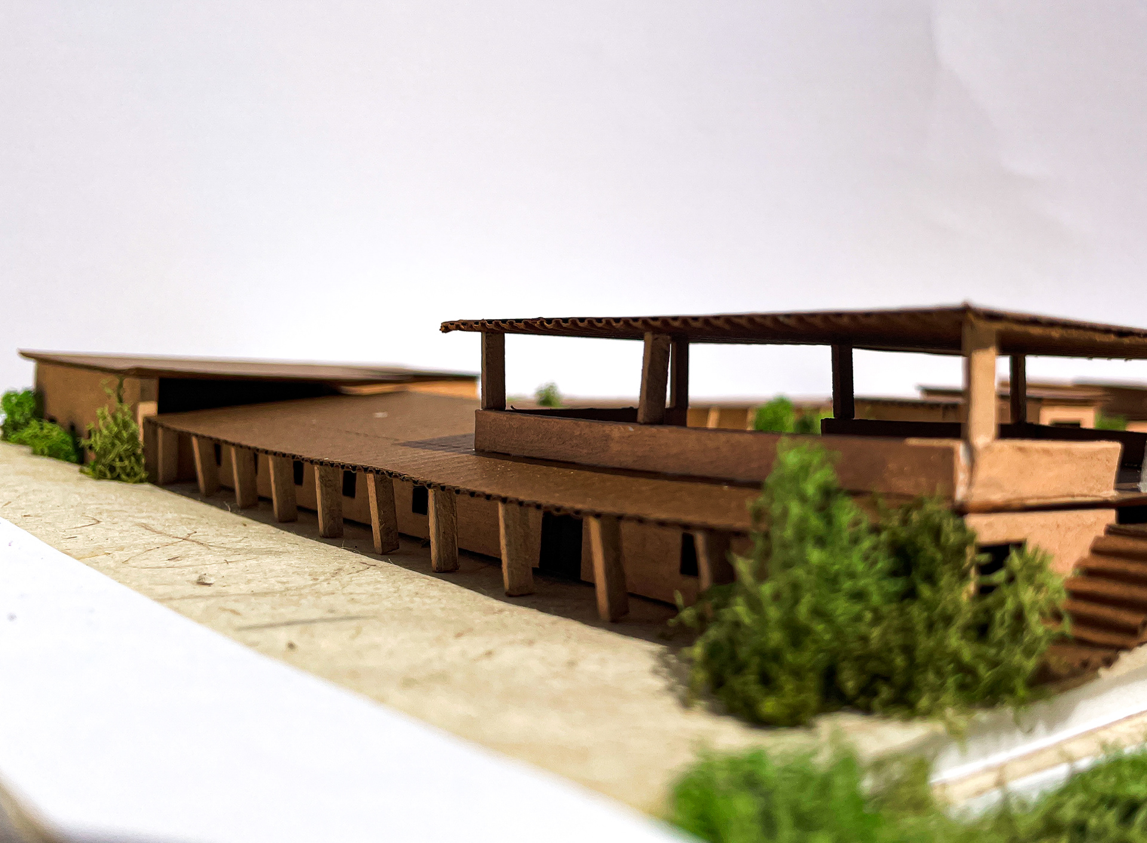Nominated for a 2023 Faculty Award and publication in Building 22: Edition 23
I chose to site my final project in the city of Calama, a major mining centre for both Chile’s and global copper production. Despite being known for this, a much less known resource that this city resides on is the Loa River. Stretching all the way from the Andes to the Ocean, the Loa creates oases along its banks, Calama once being one such oasis. From this is where the name and site of my hotel gets its origin.
It is situated right on the bank of the Loa and is only minutes from the nearby airport, an ideal location for Calama’s growing tourism industry. A main attraction, Parque Loa, and its nearby museum, is right across the street from the site, and its potential to expand creates an environment that prioritizes the riverfront.
The hotel’s planning and design also prioritizes the relationship with the riverfront and the idea of an oasis, framing views of the river and courtyard, and creating unique paths and experiences through the scattering of rooms over the site. It also prioritizes local materials and building practices through the use of adobe construction, and the planting of native species that can resist the extreme climate conditions in the area. Cool indoor and shaded outdoor spaces help to create a pleasant outdoor experience for visitors, allowing them to experience the beauty of the Loa while immersed in local tradition and history.
Modelled and drafted in Rhino 7.
Rendered in Twinmotion.
Edited in Adobe Illustrator and Photoshop.

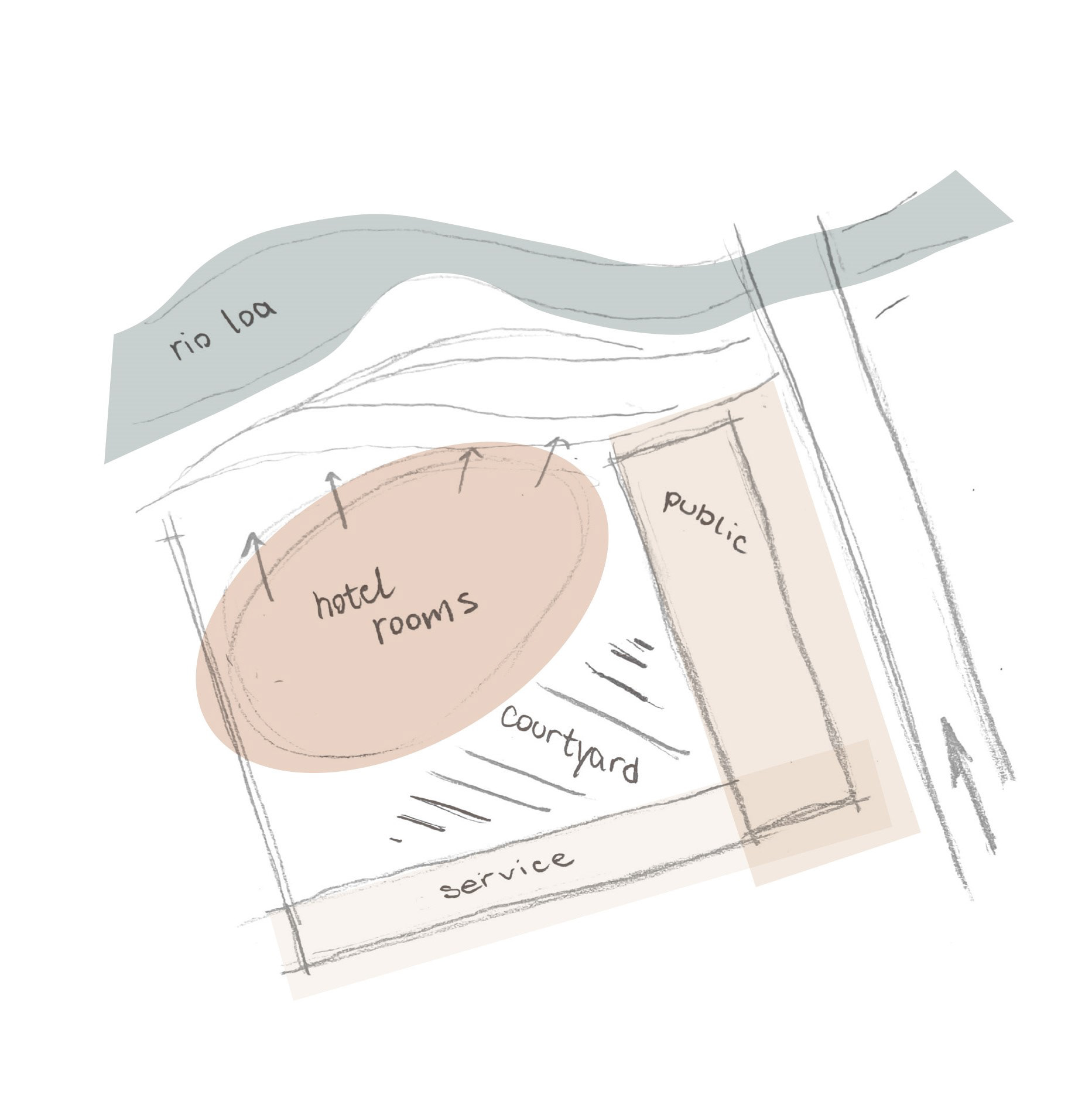

north elevation 1:250

east elevation 1:250

section 1:250

section 1:250
east block plan
south block plan
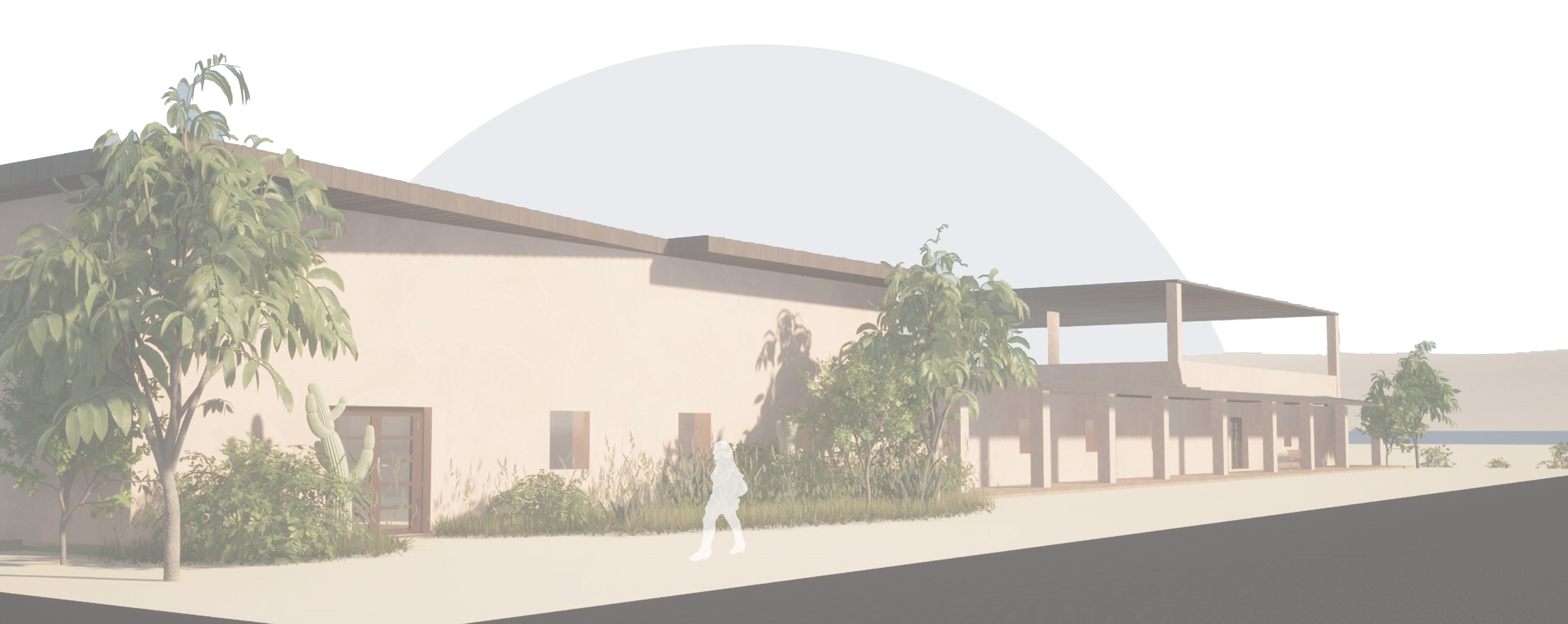
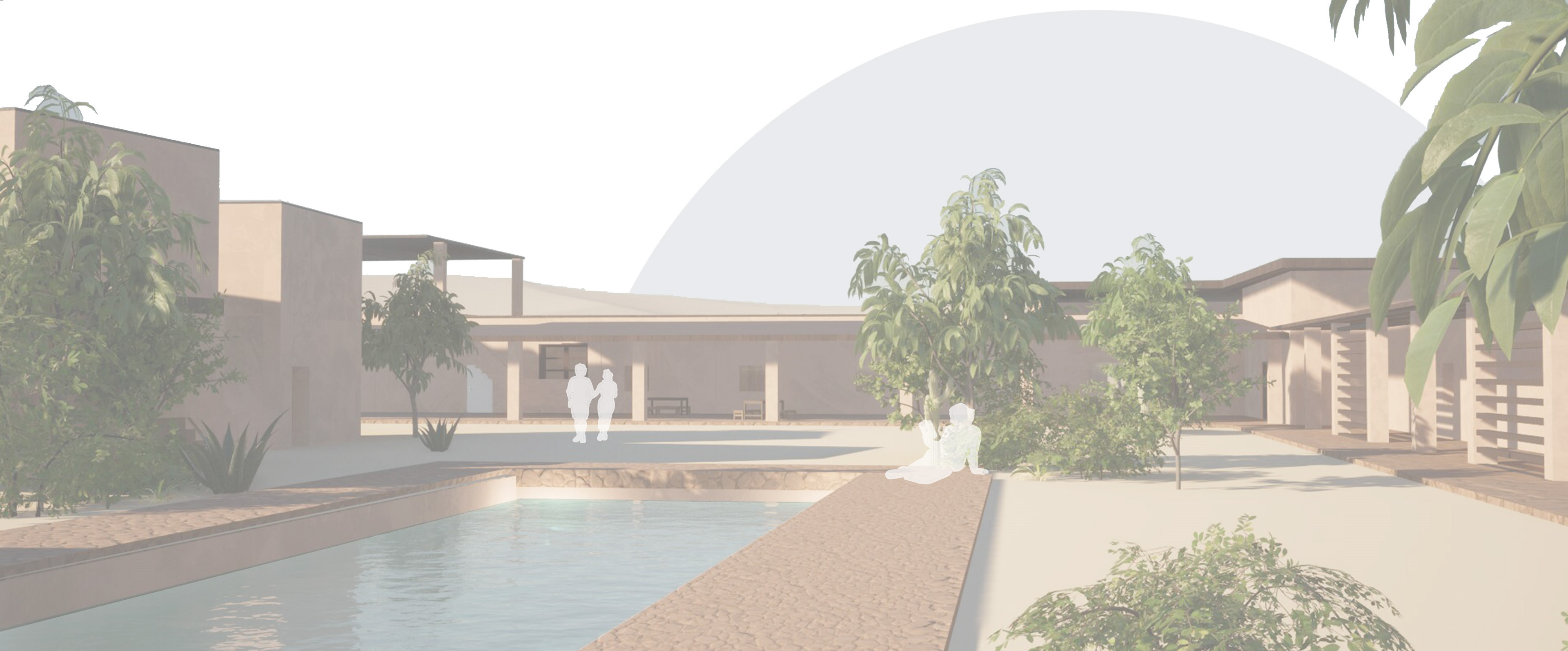
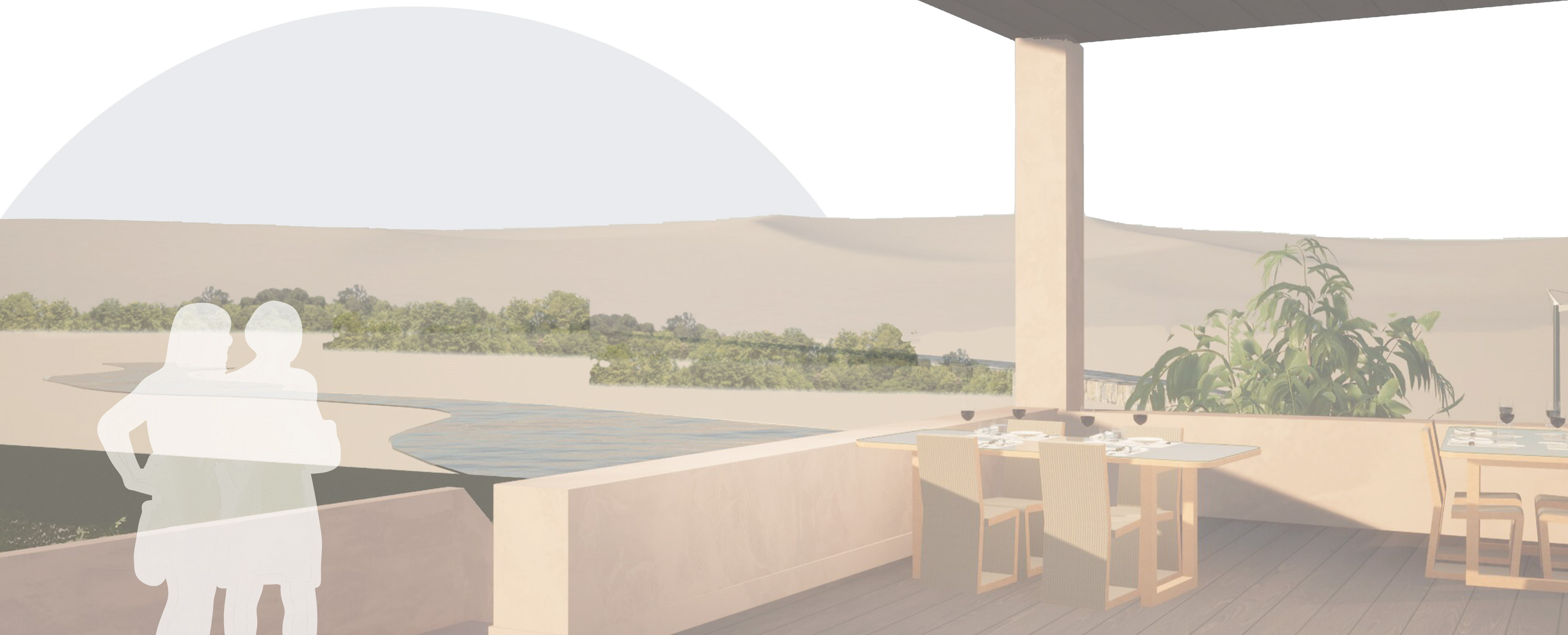
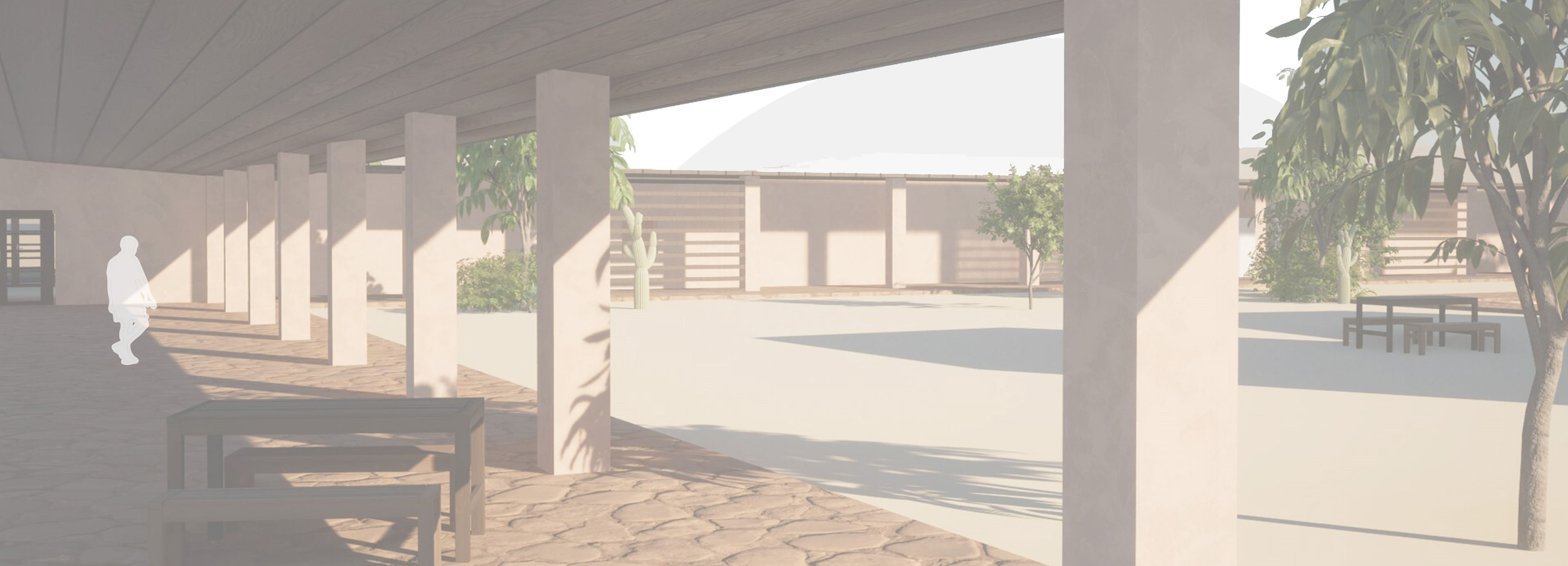
below: scale model 1:250
materials: laser cut wood, corrugated cardboard, textured paper, foam core, acetate, terra cotta paint, moss
