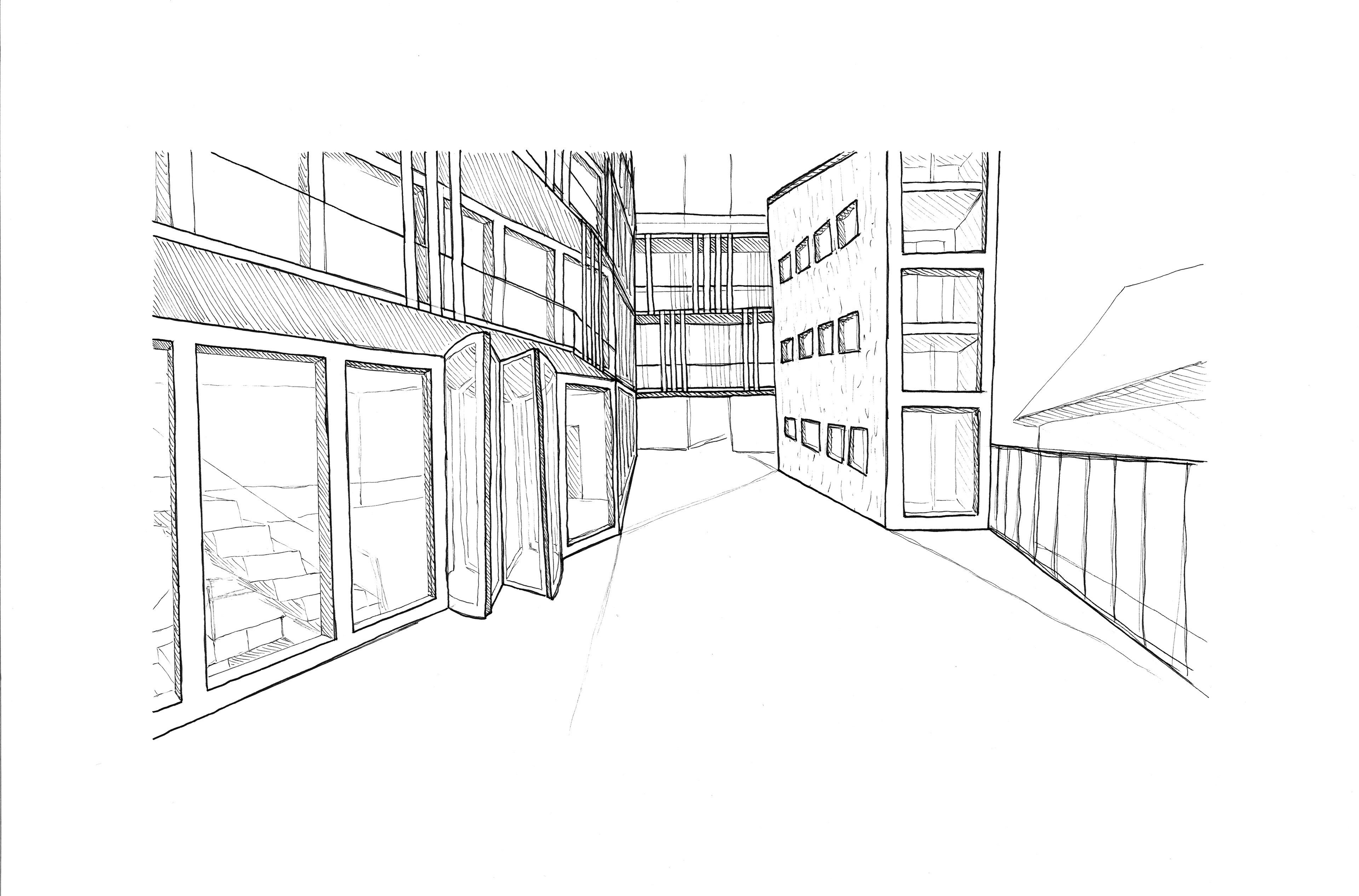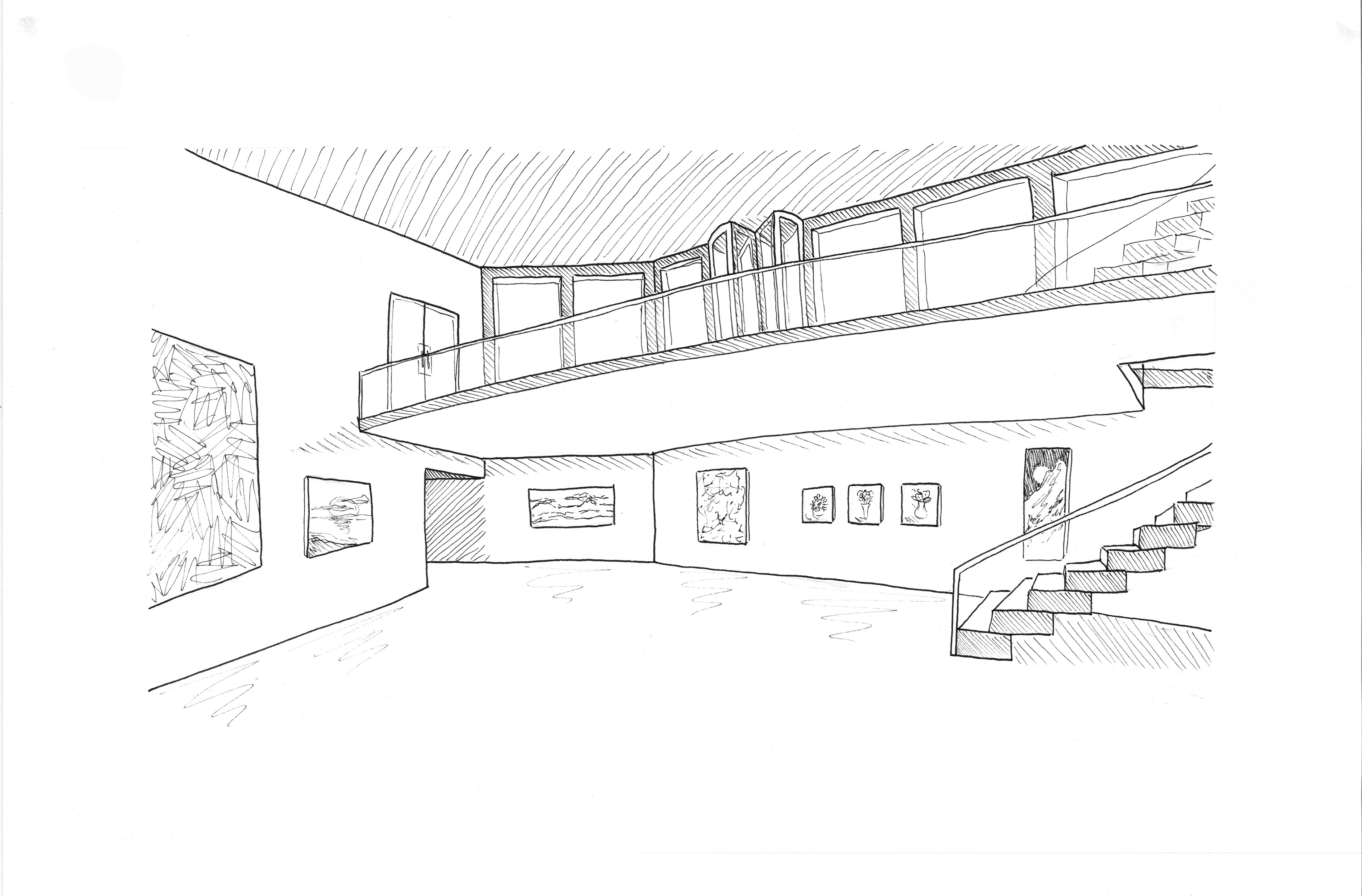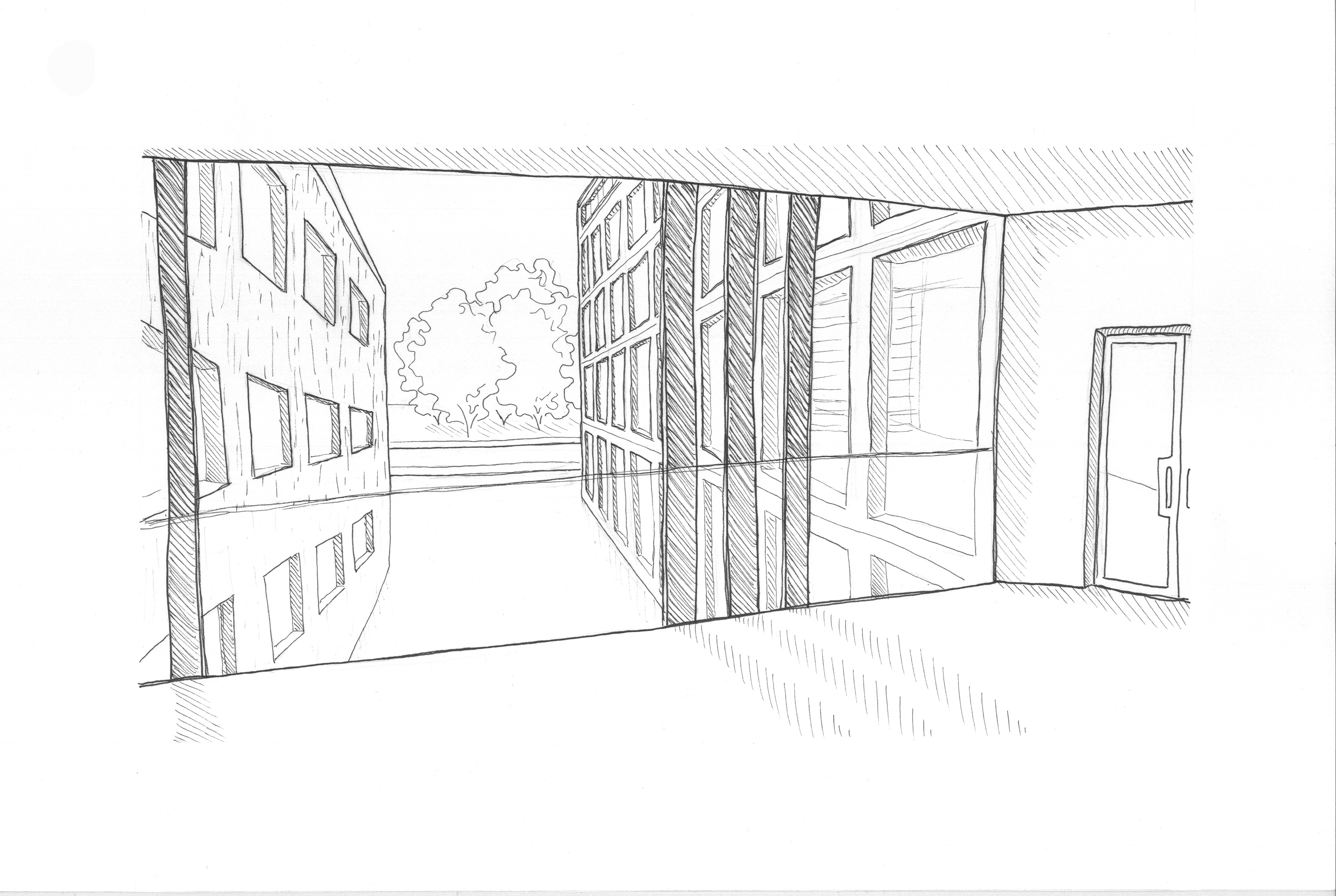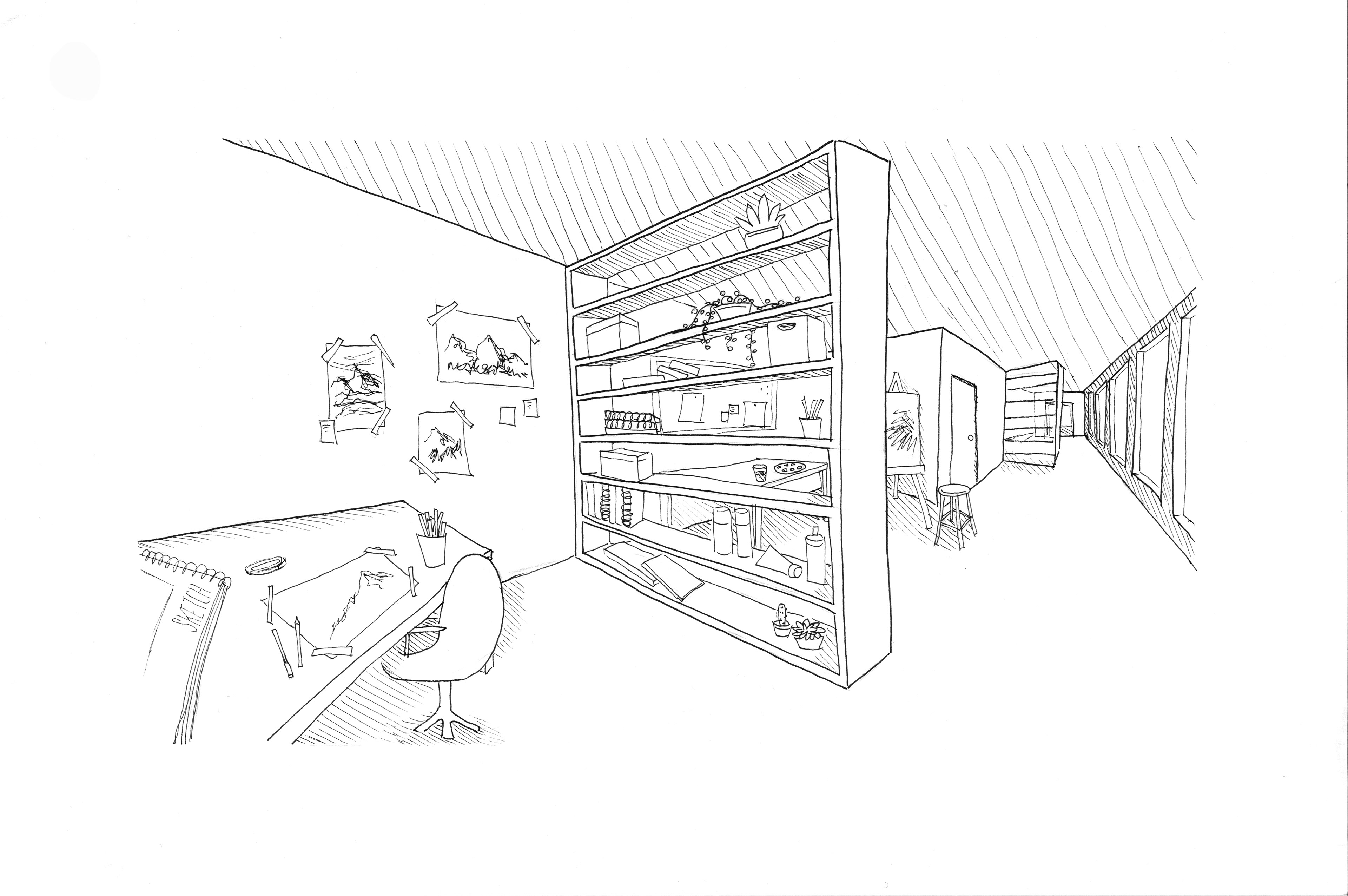The Crossroads Studio and Gallery was created to be a point of connection, both physically, between Rue de la Montagne and Murray Street, as well as for the greater community of Griffintown. The lower-floor gallery brings patrons into the space, while upper-floor studios serve artists in the community with dynamic, open-concept workspaces suited to any creative discipline. The notion of passage informed many aspects of this design, with the building centred around the central pathway through the project, and the bridge passage framing views of the park across the street and connecting artists to workshop services.
site analysis 1:1000
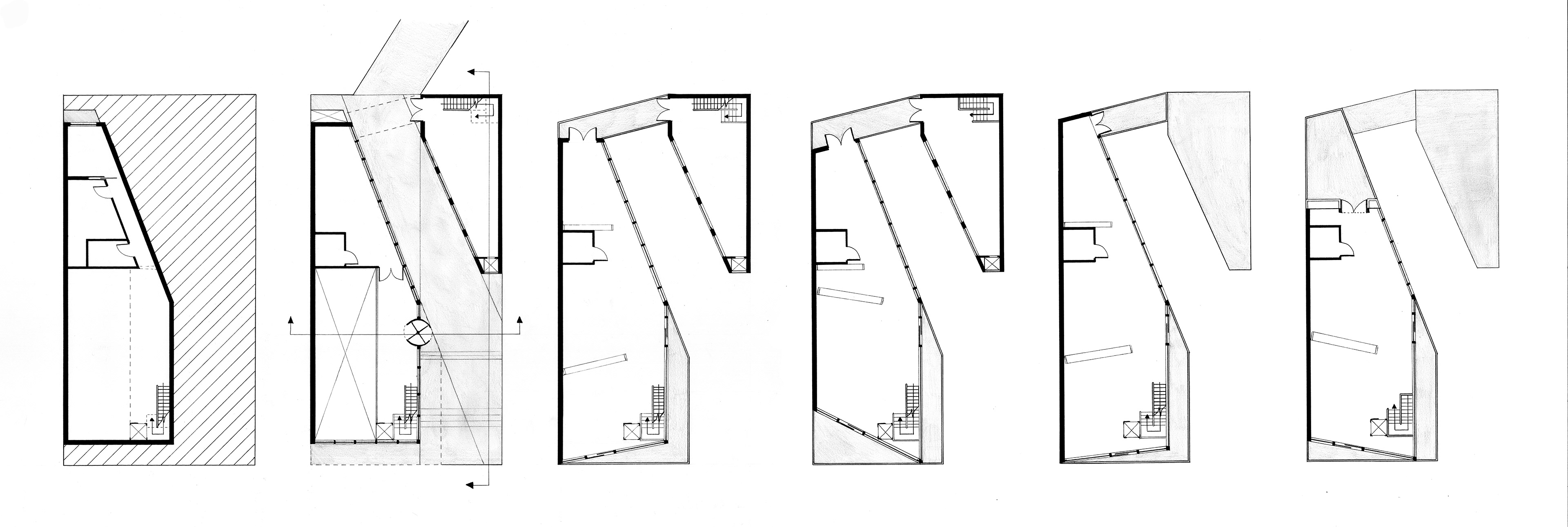
floor plans: basement to 5th floor 1:100
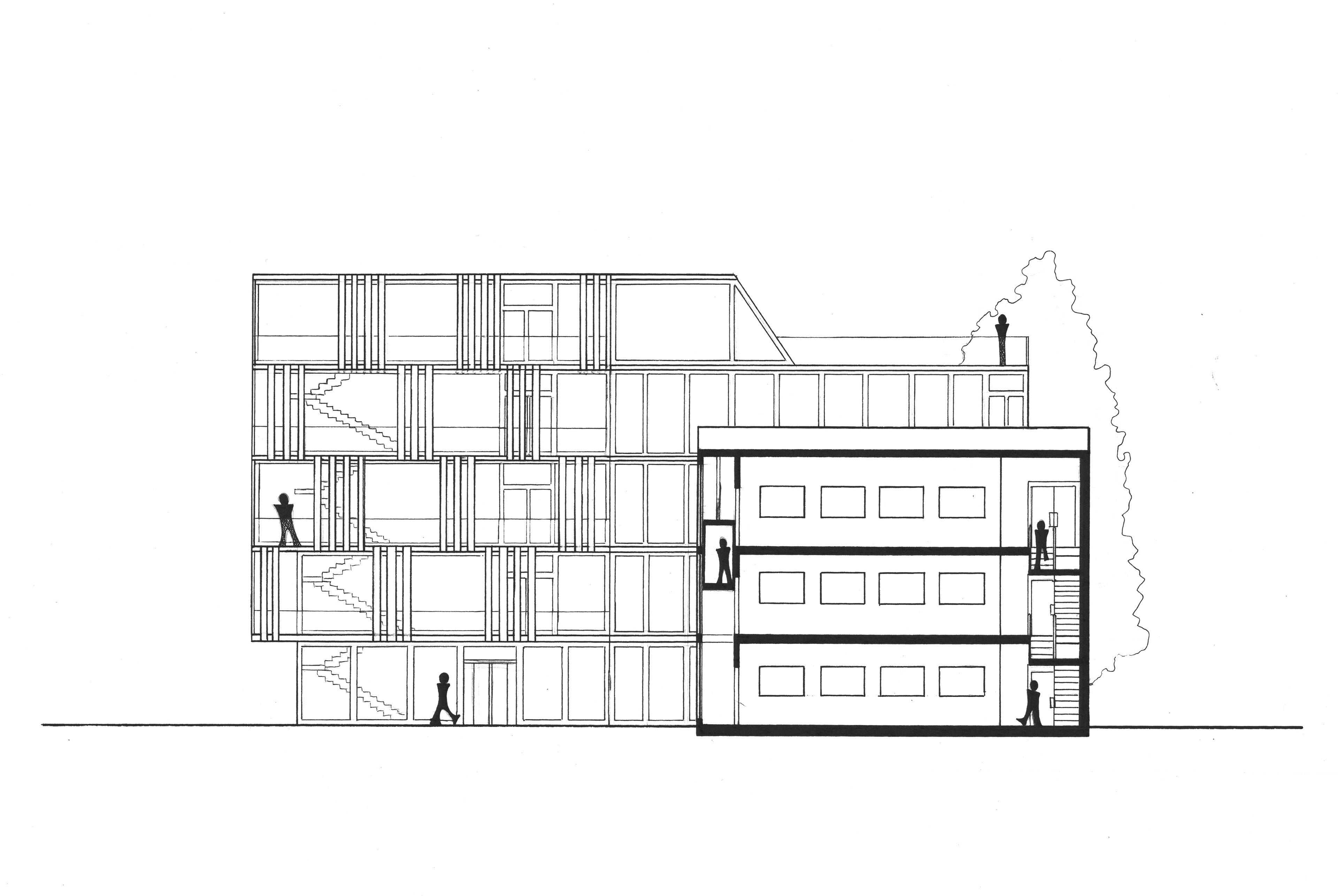
west sectional elevation 1:100
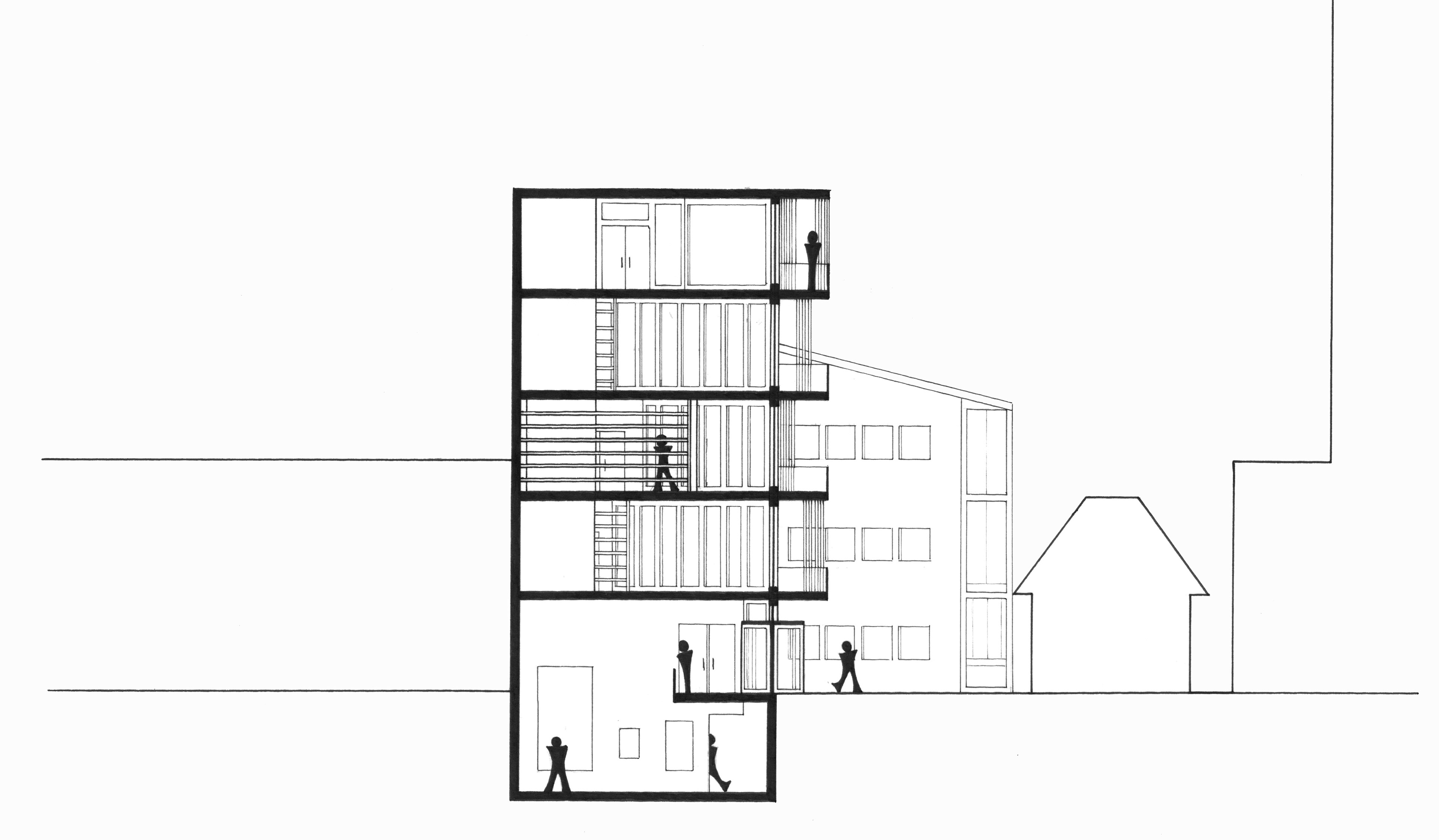
north section 1:100
front elevation 1:100
sectional axonometric 1:100
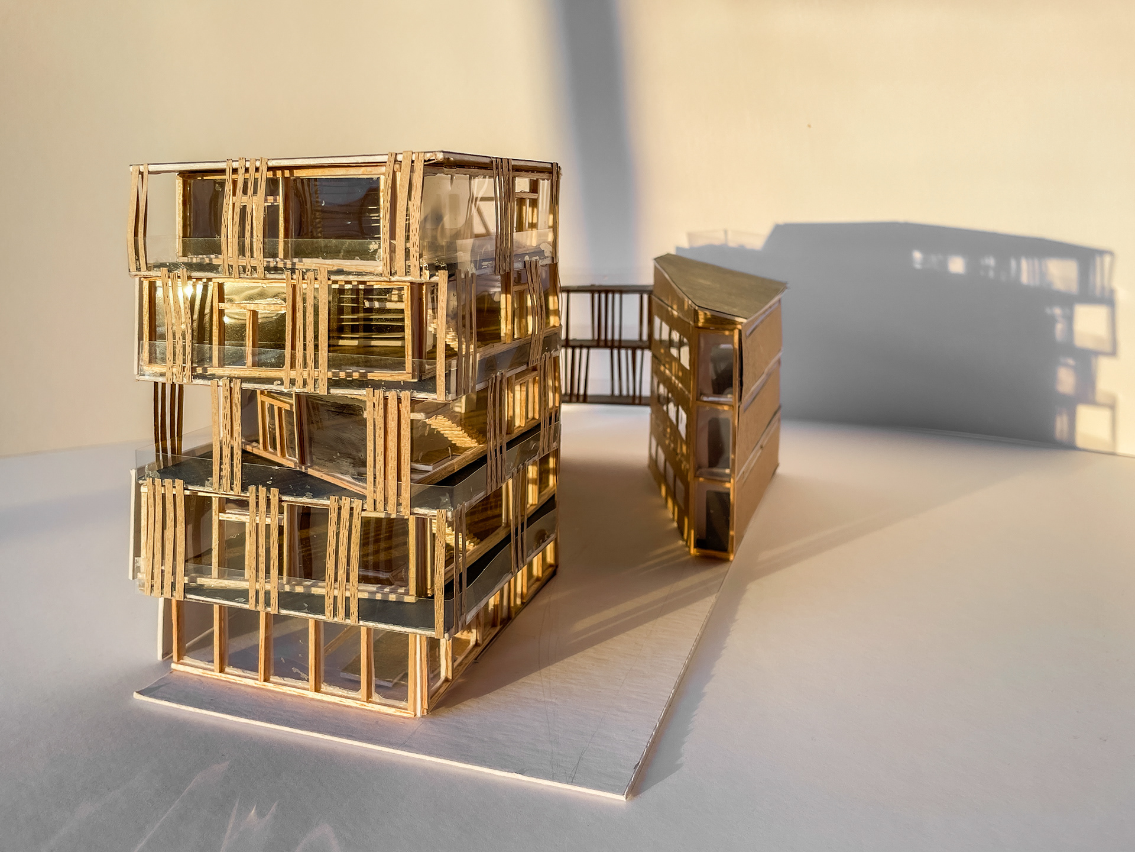
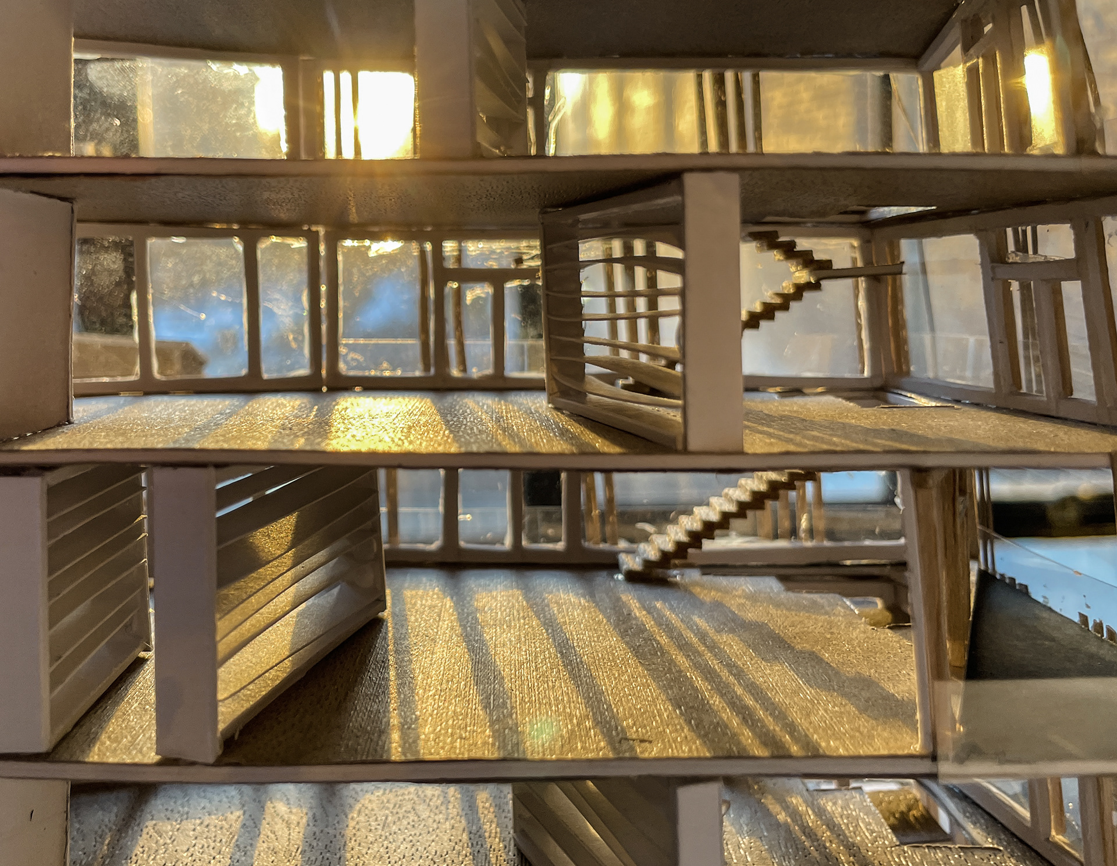
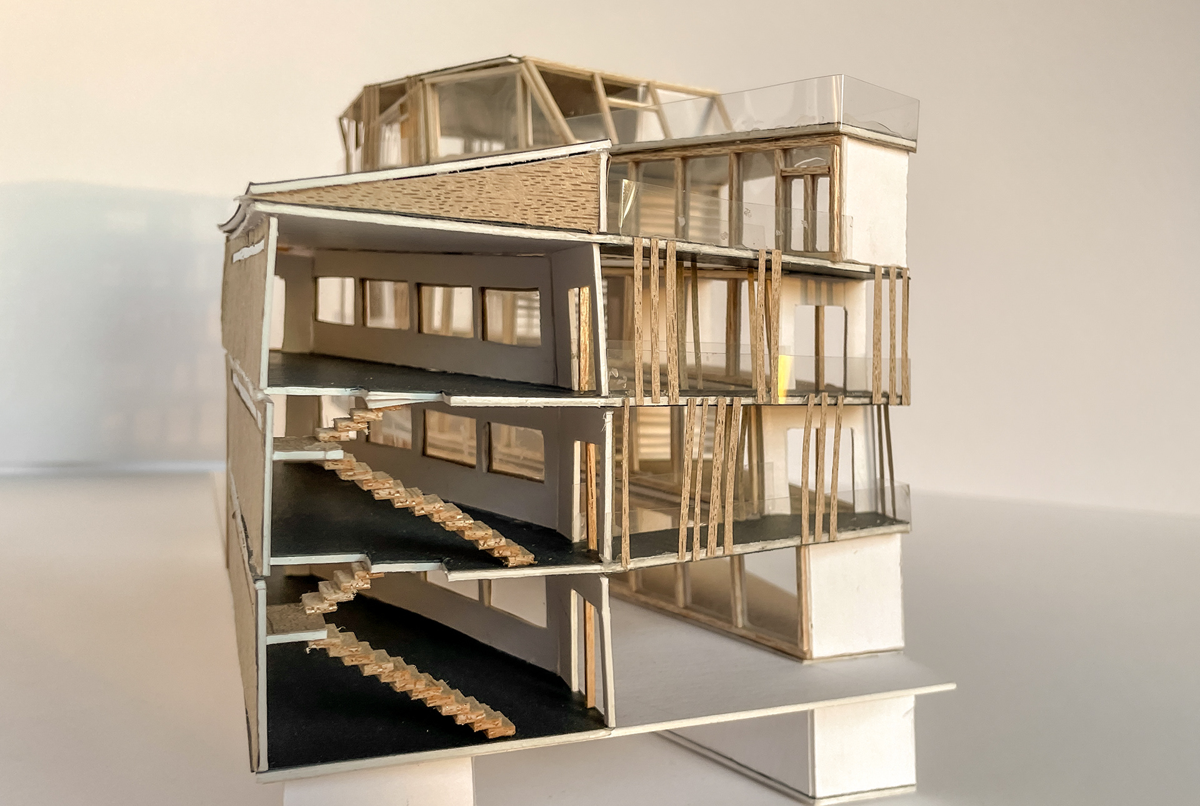

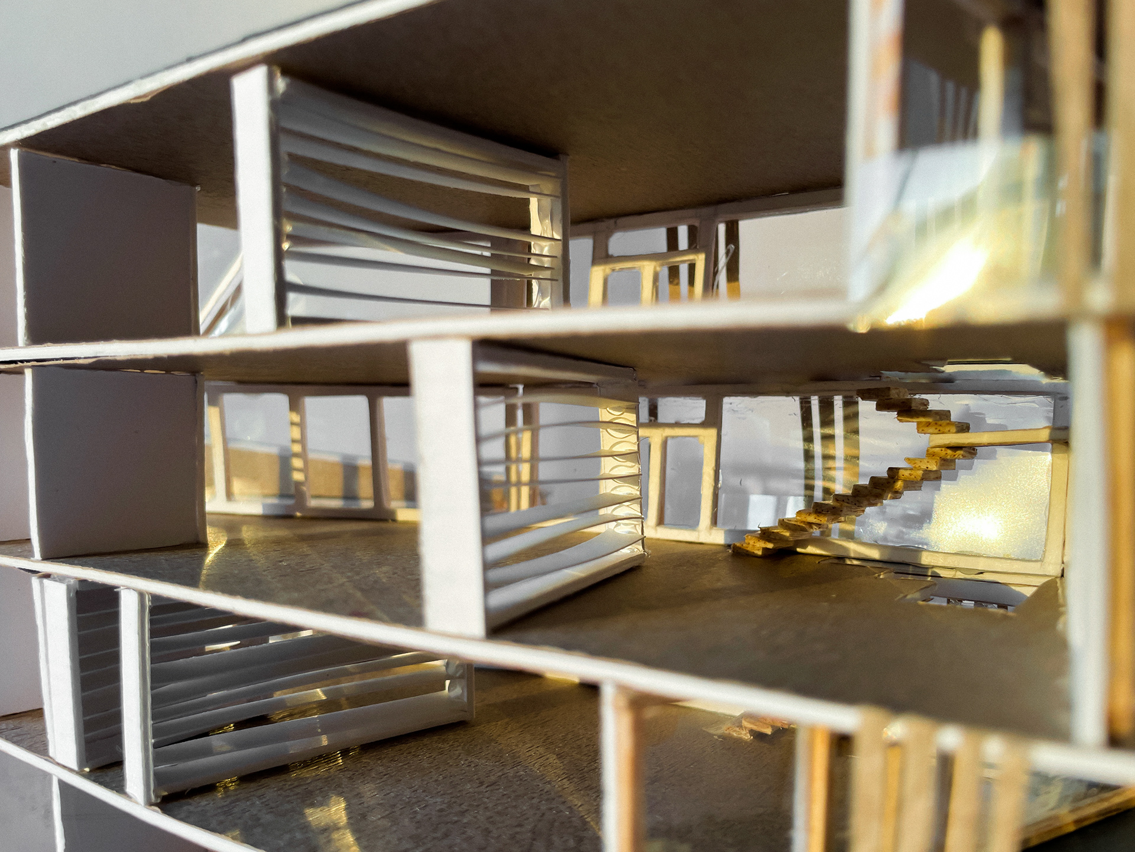
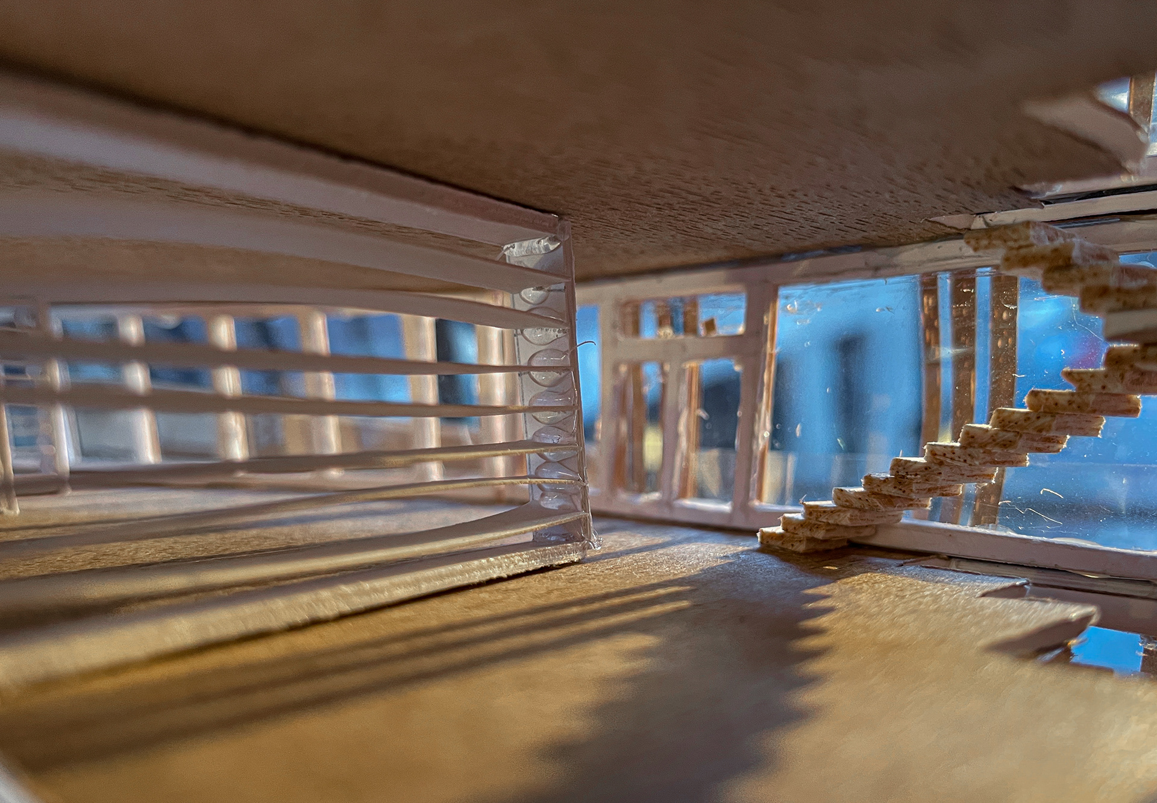
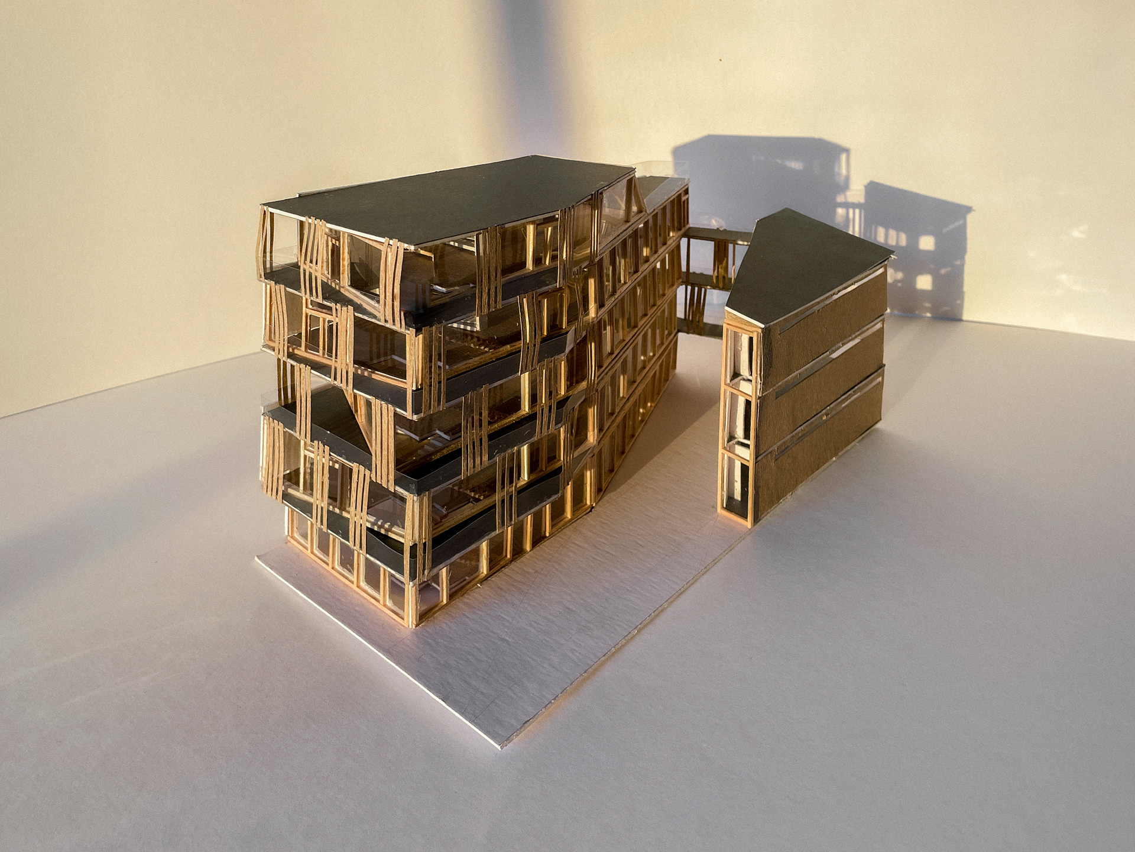
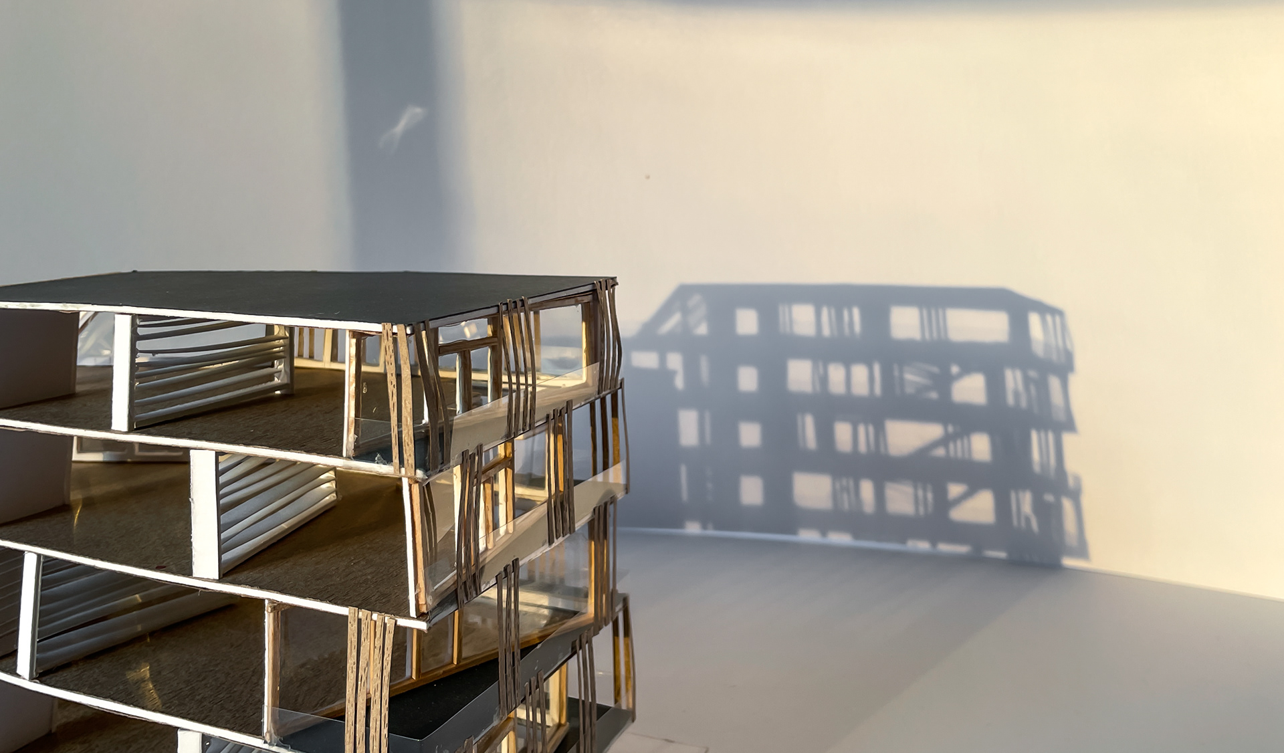
above: hand-cut sectional scale model
1:100
materials: museum board, balsa wood, acetate, coloured cardstock, textured paper
