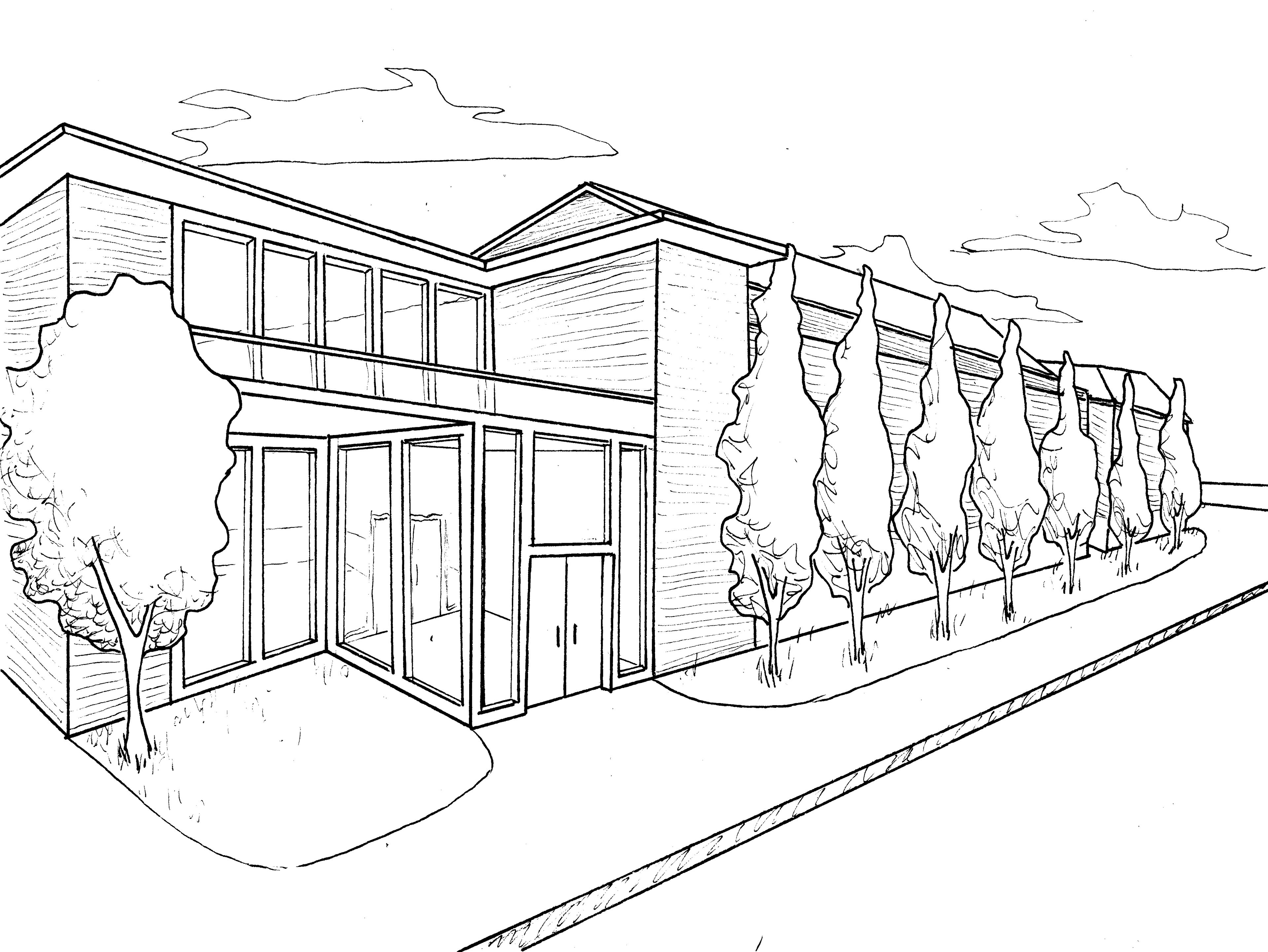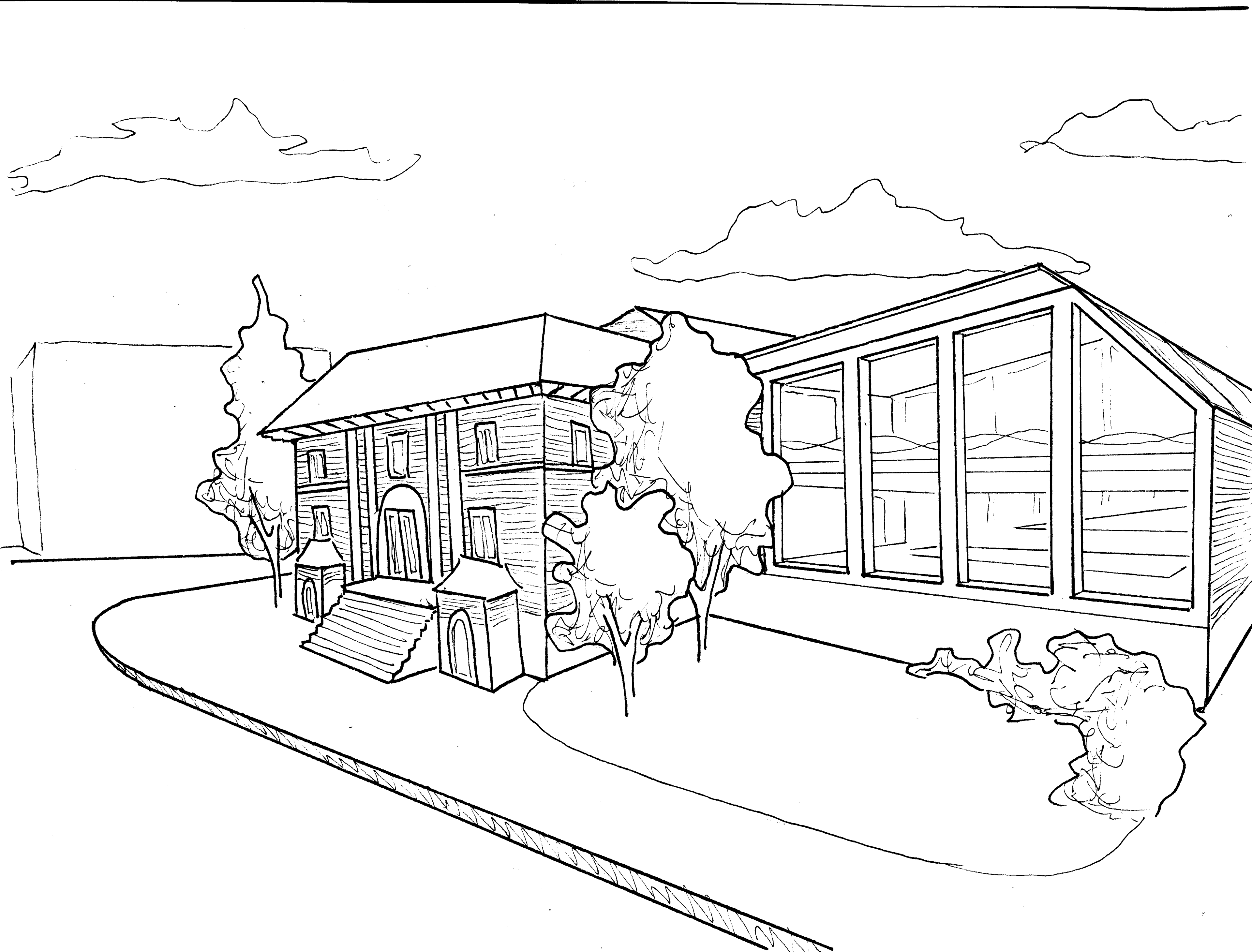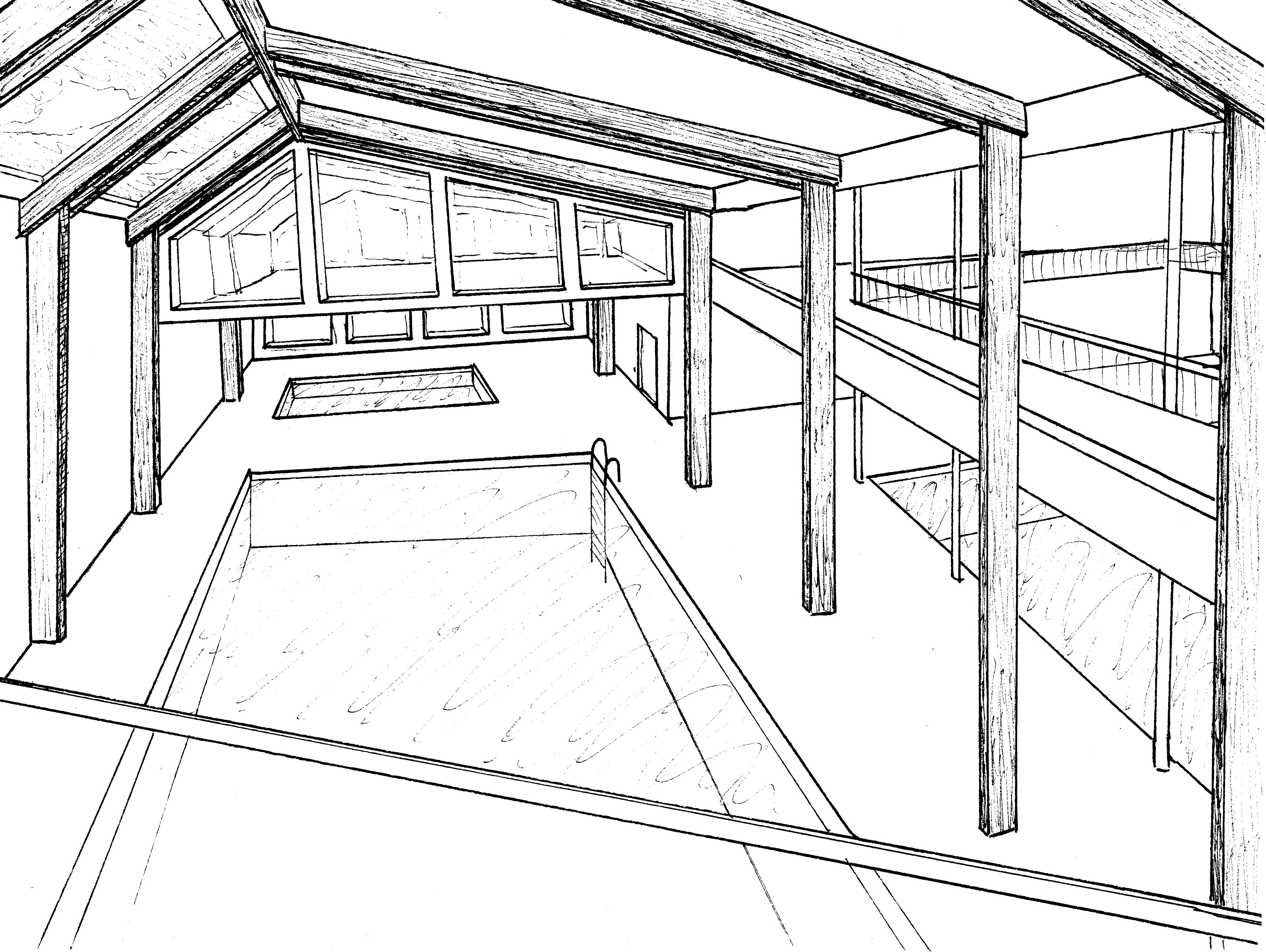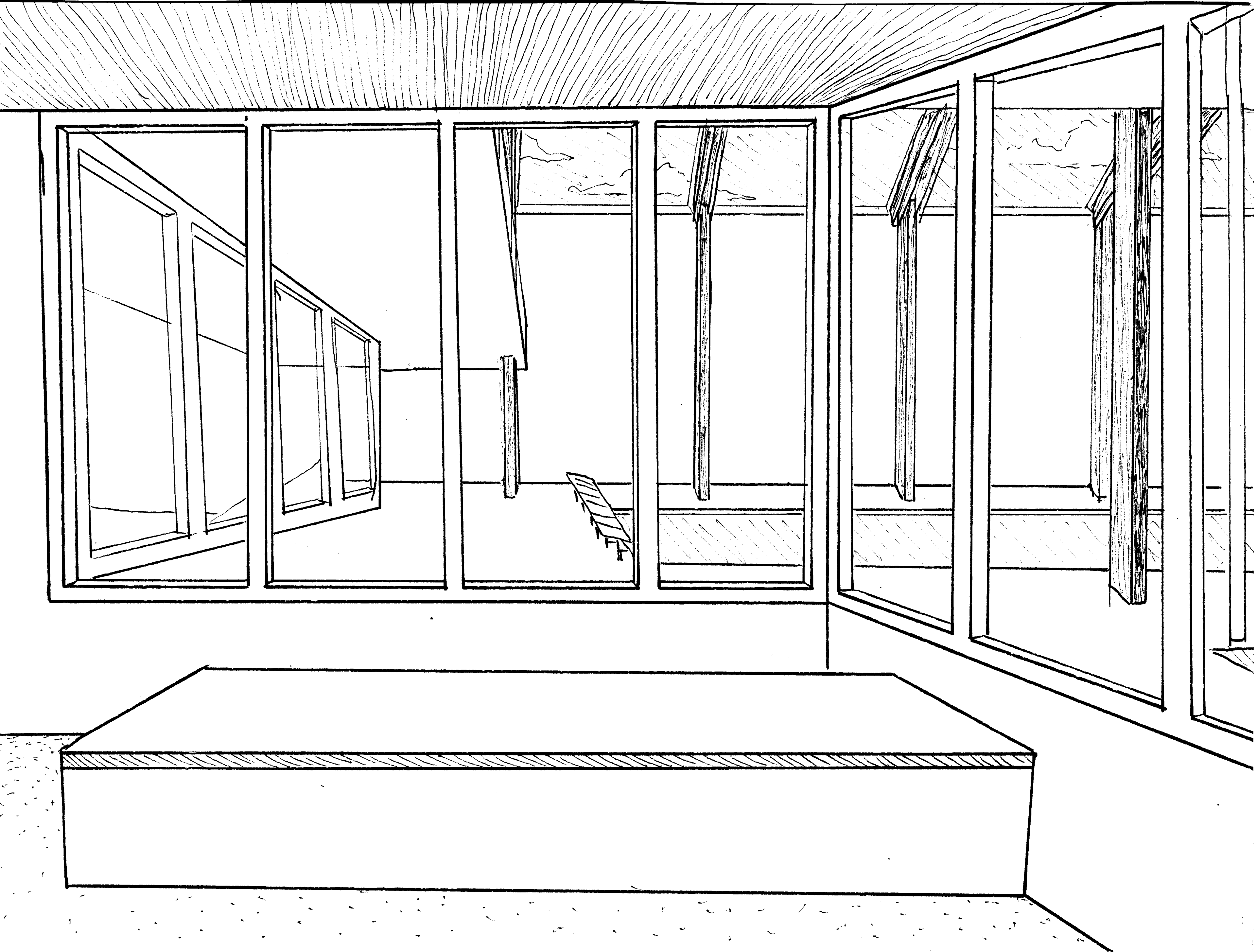This addition to the Champagne Bath turns this historic building into a site for community gathering. With a new entrance, as well as greater aquatic and non-aquatic programs, this bathhouse now appeals to a wide range of demographics in the Centretown area. While respecting the historic value of the original pool, this addition is simple and logical in organization, creating pleasant spaces to be enjoyed by all.
site and roof plan
hand-cut scale model 1:50

hand-cut cardstock site model 1:500
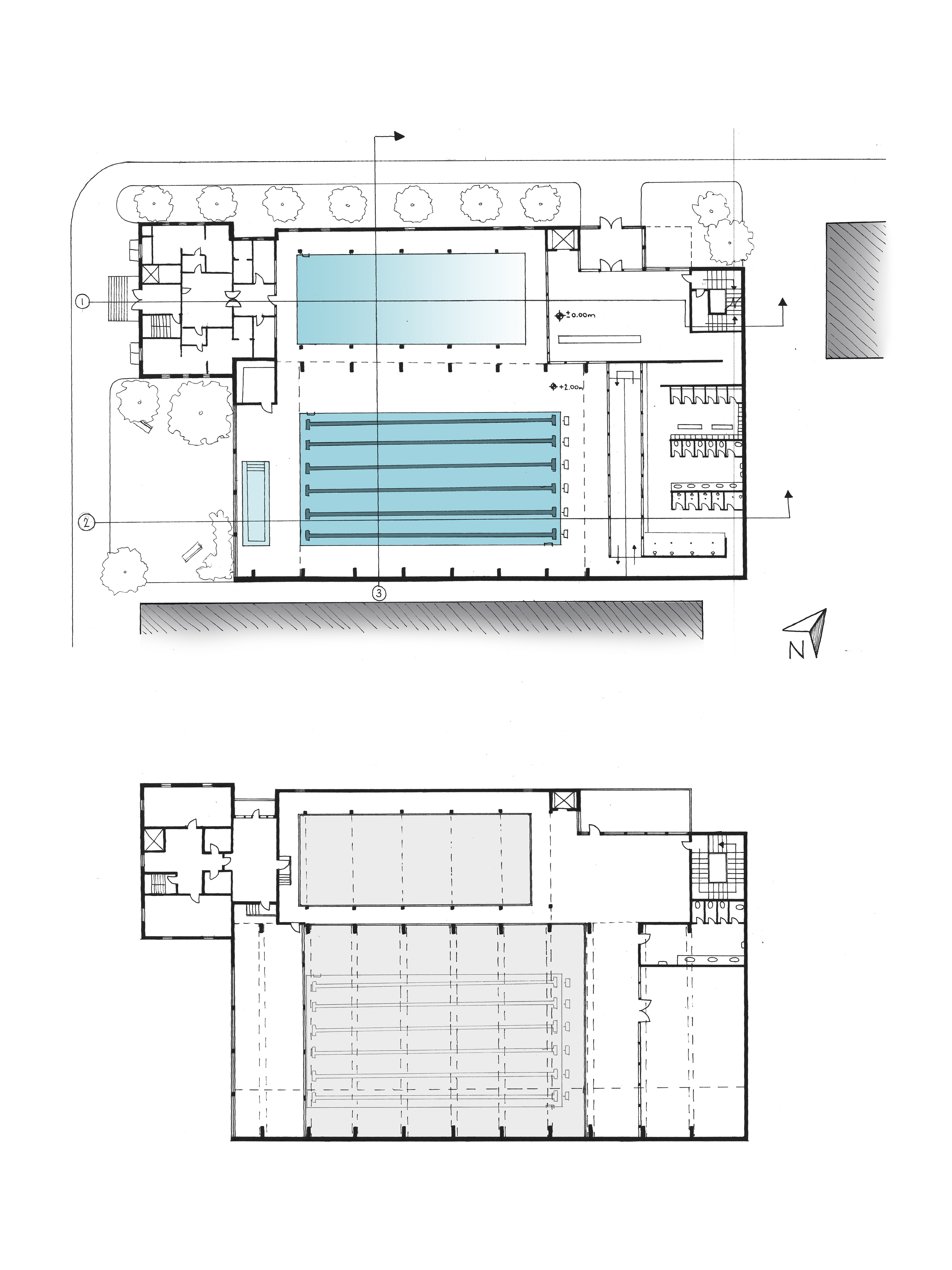
plans: hand-drafted at 1:200
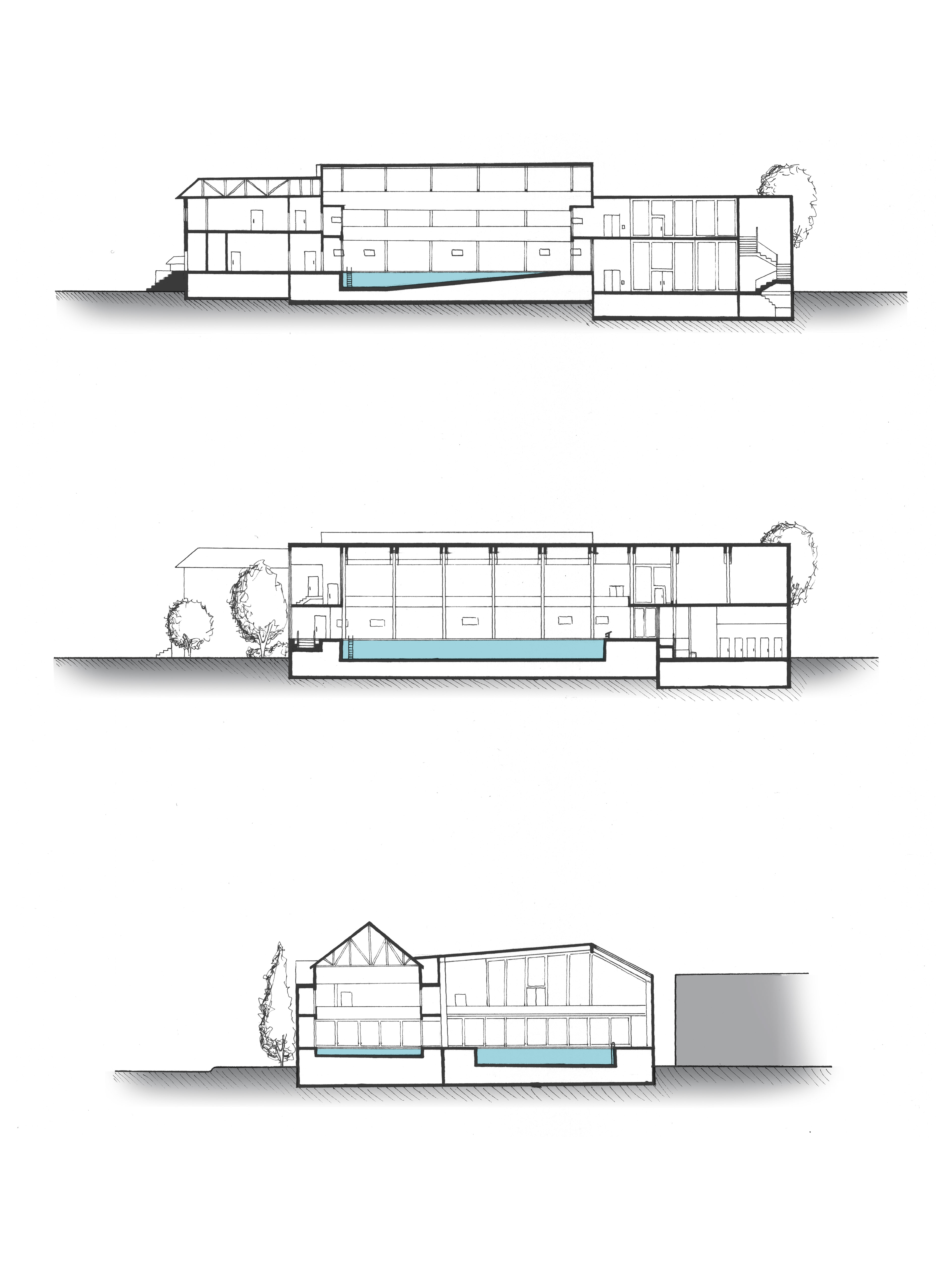
sections: hand-drafted at 1:200
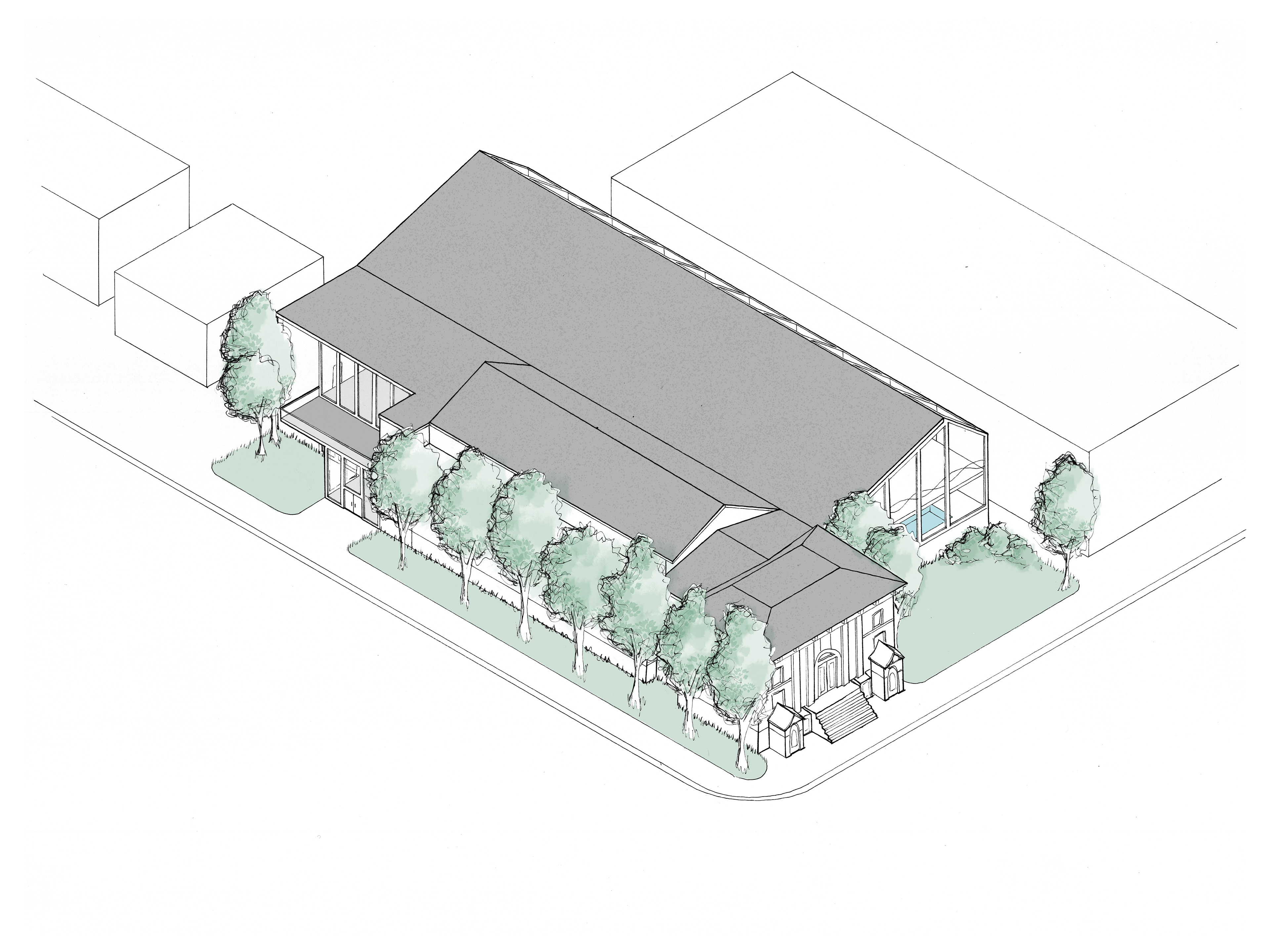
exterior isometric: hand drafted at 1:200
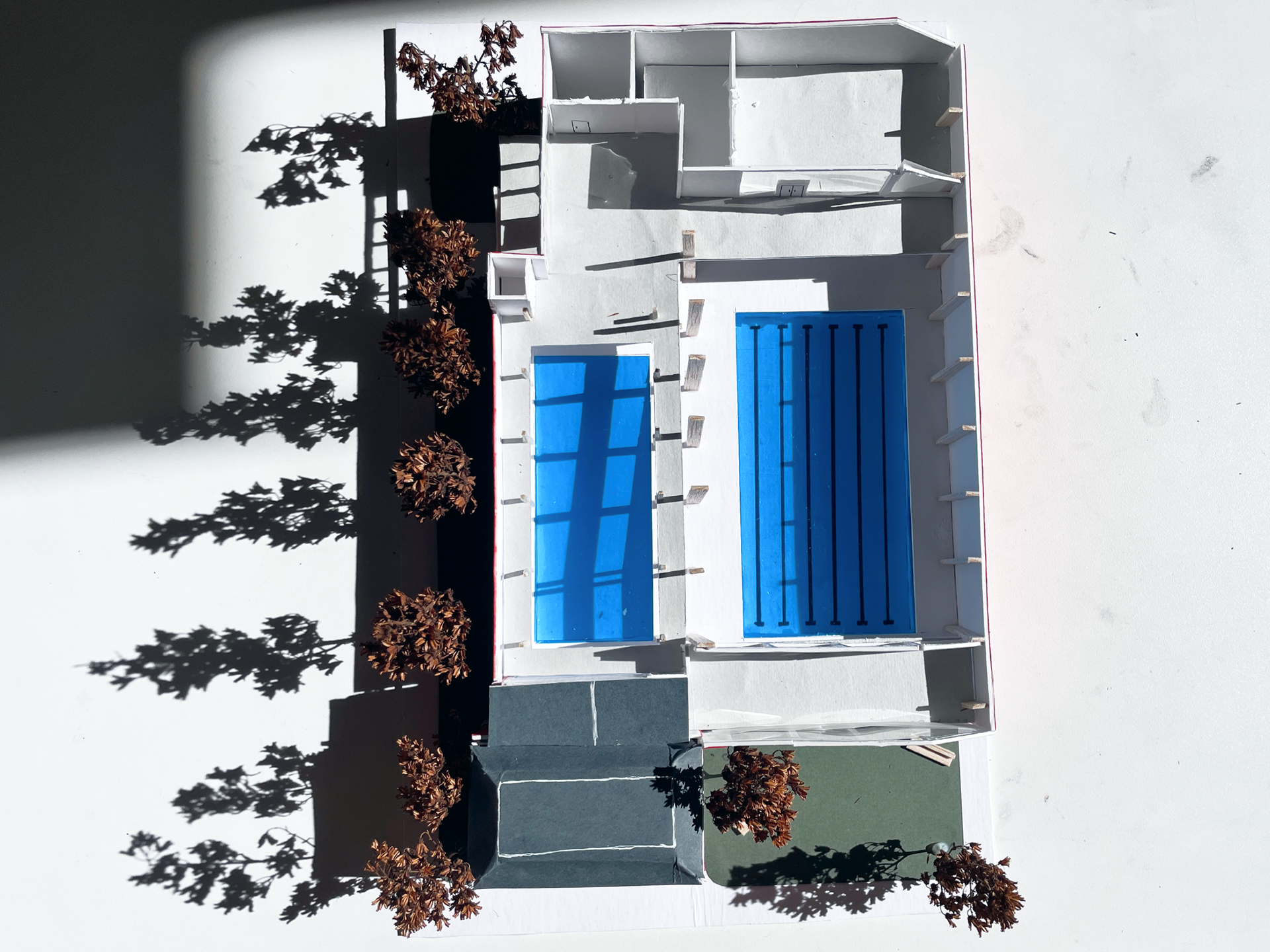
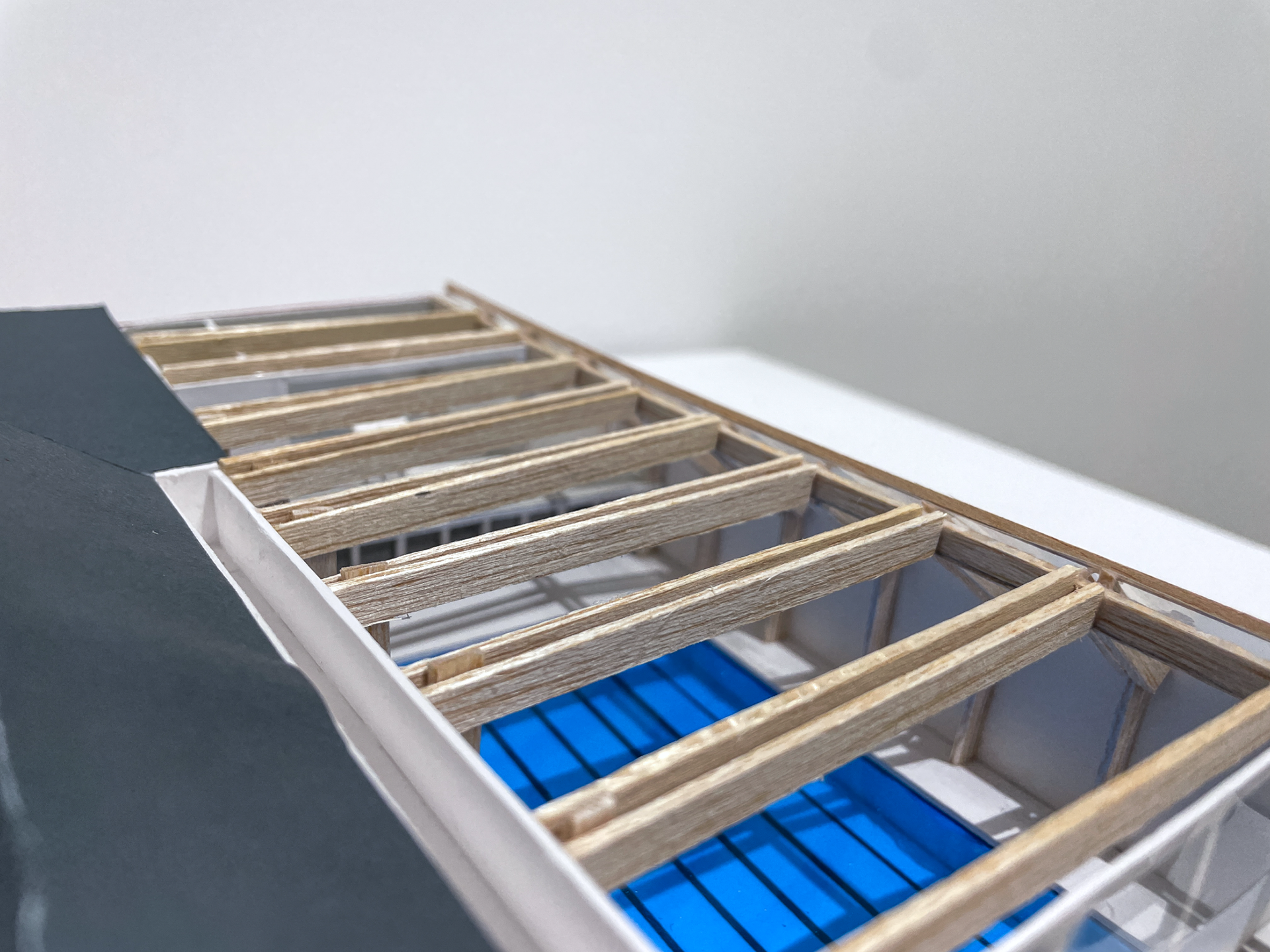
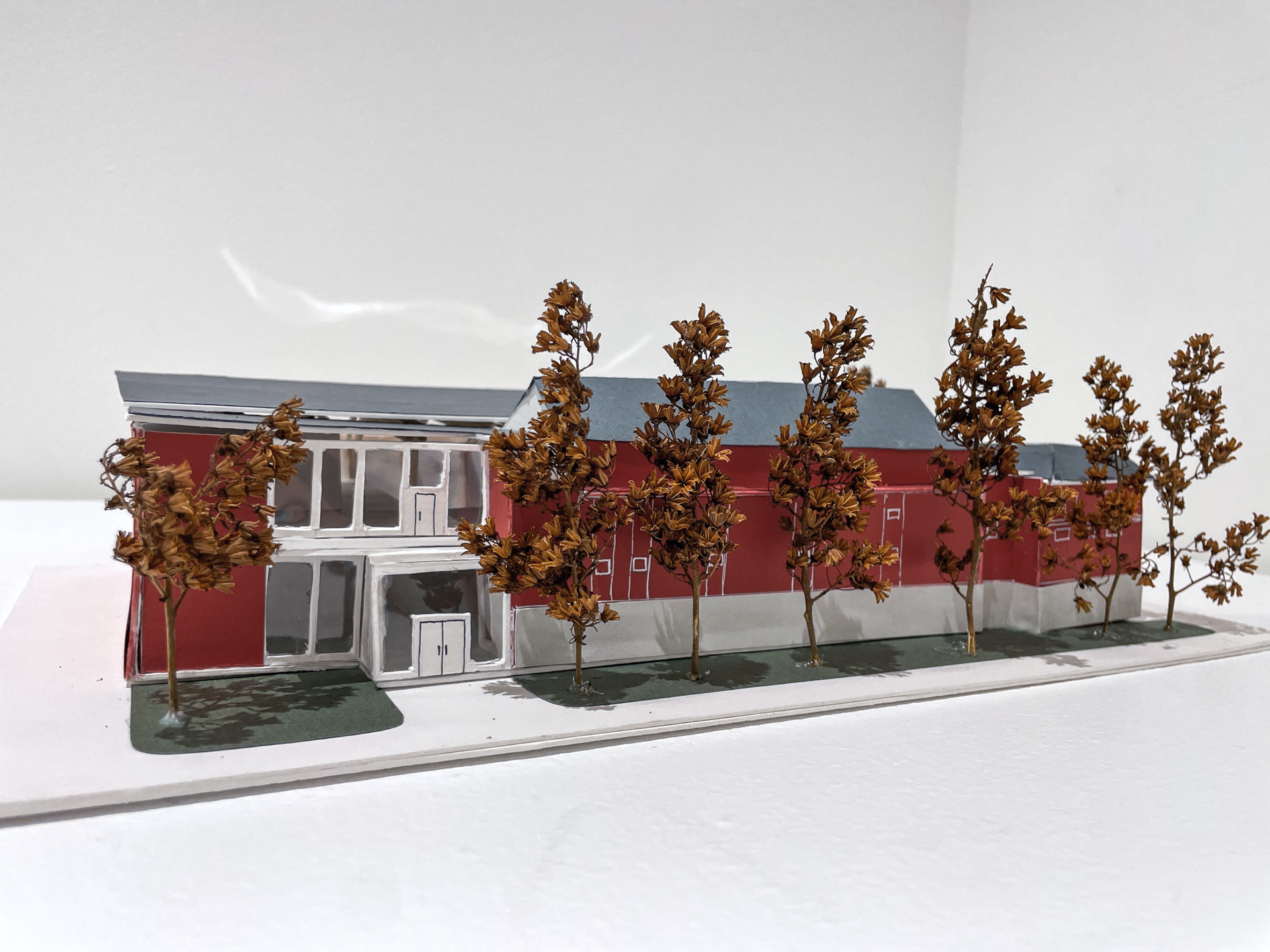
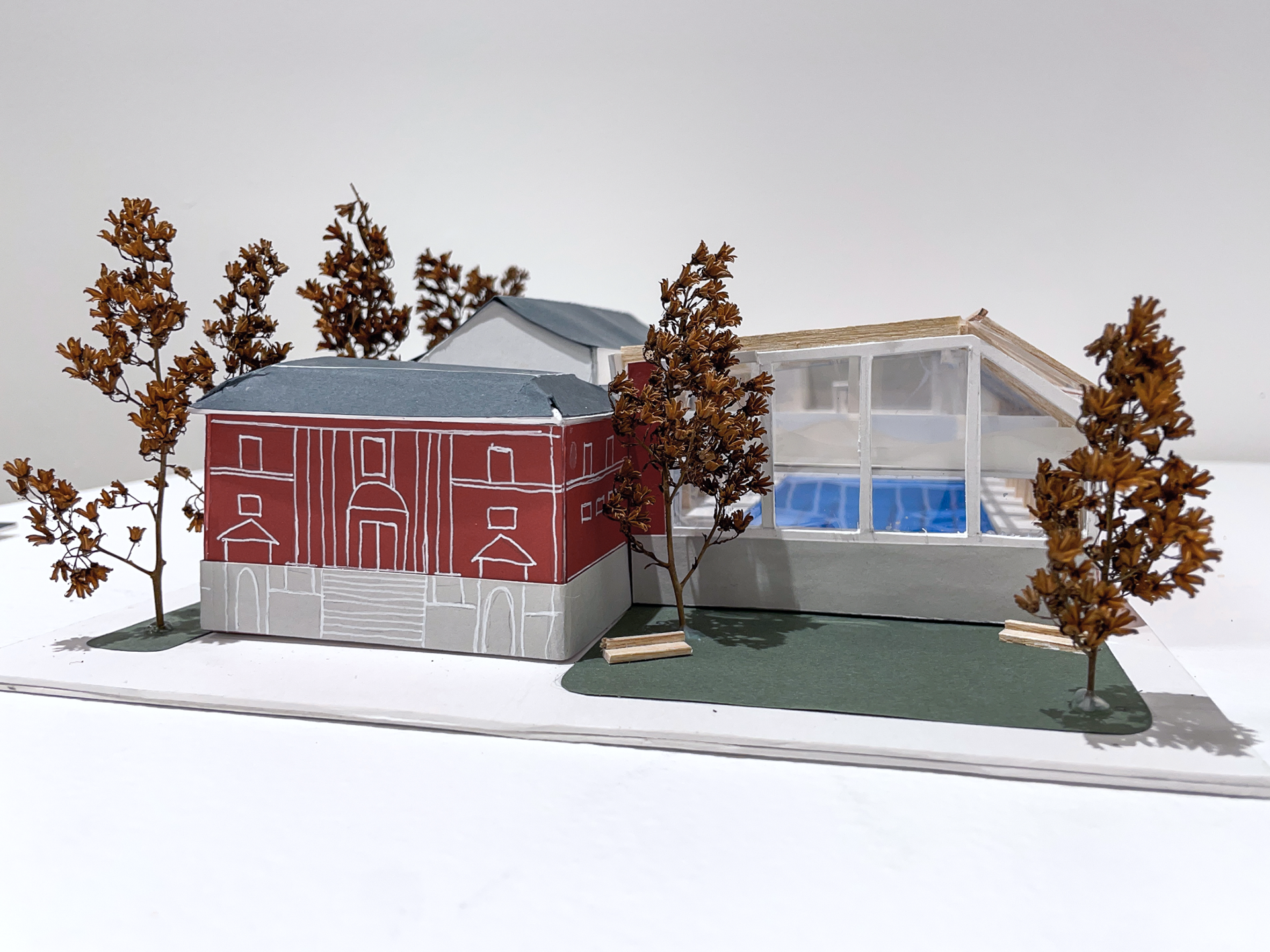
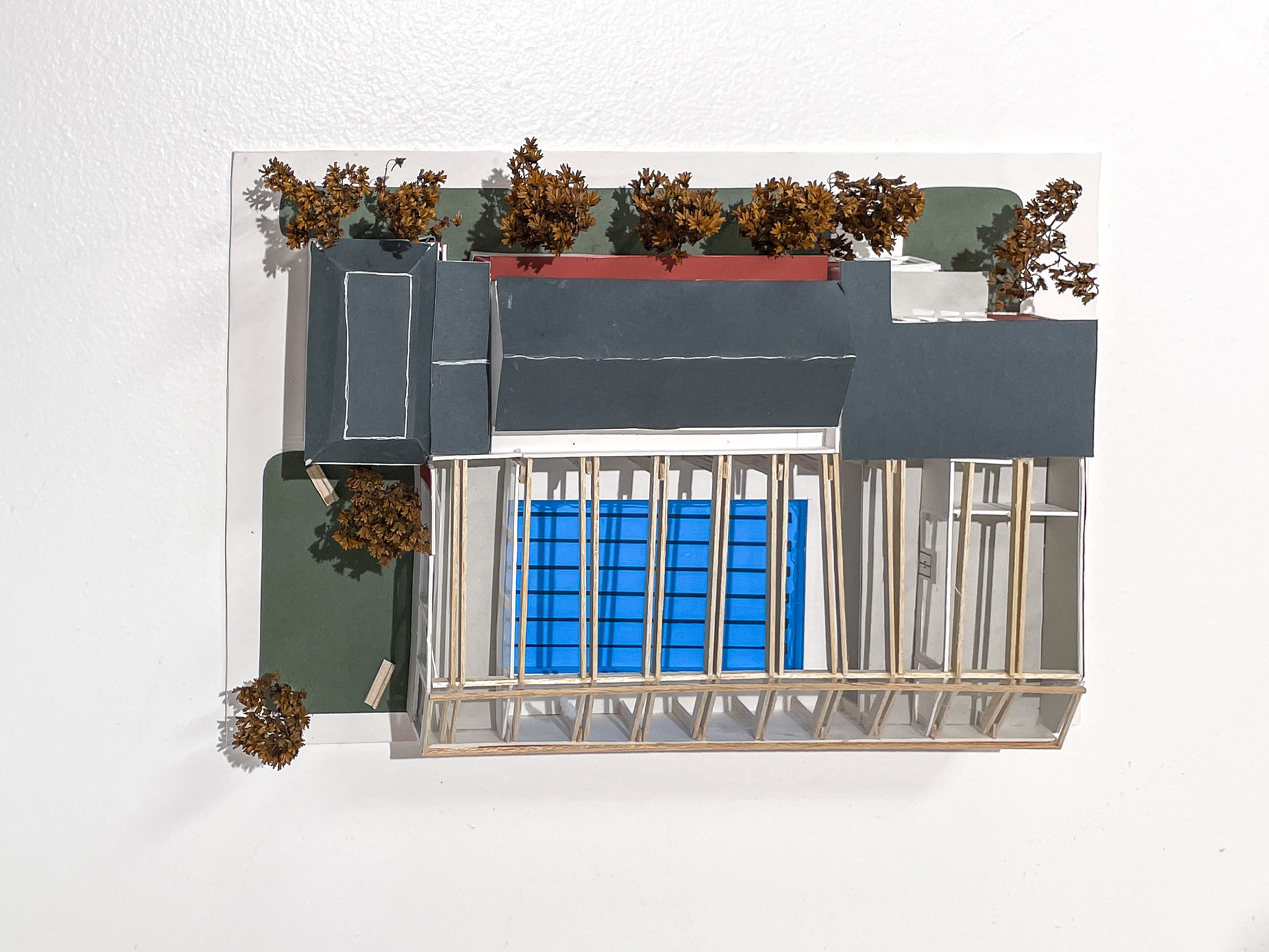

hand-cut scale model with removable roof and beam structure
1:50
materials: museum board, balsa wood, acetate, coloured cardstock, tree pieces
