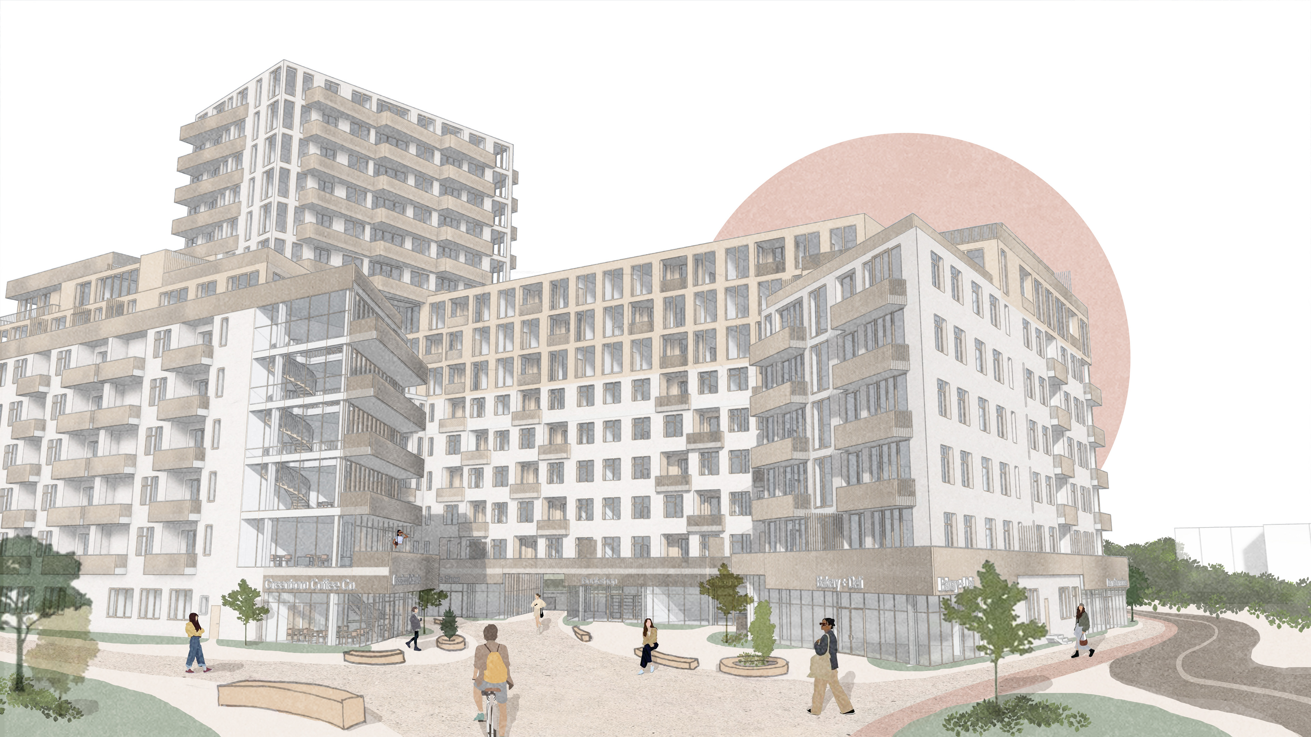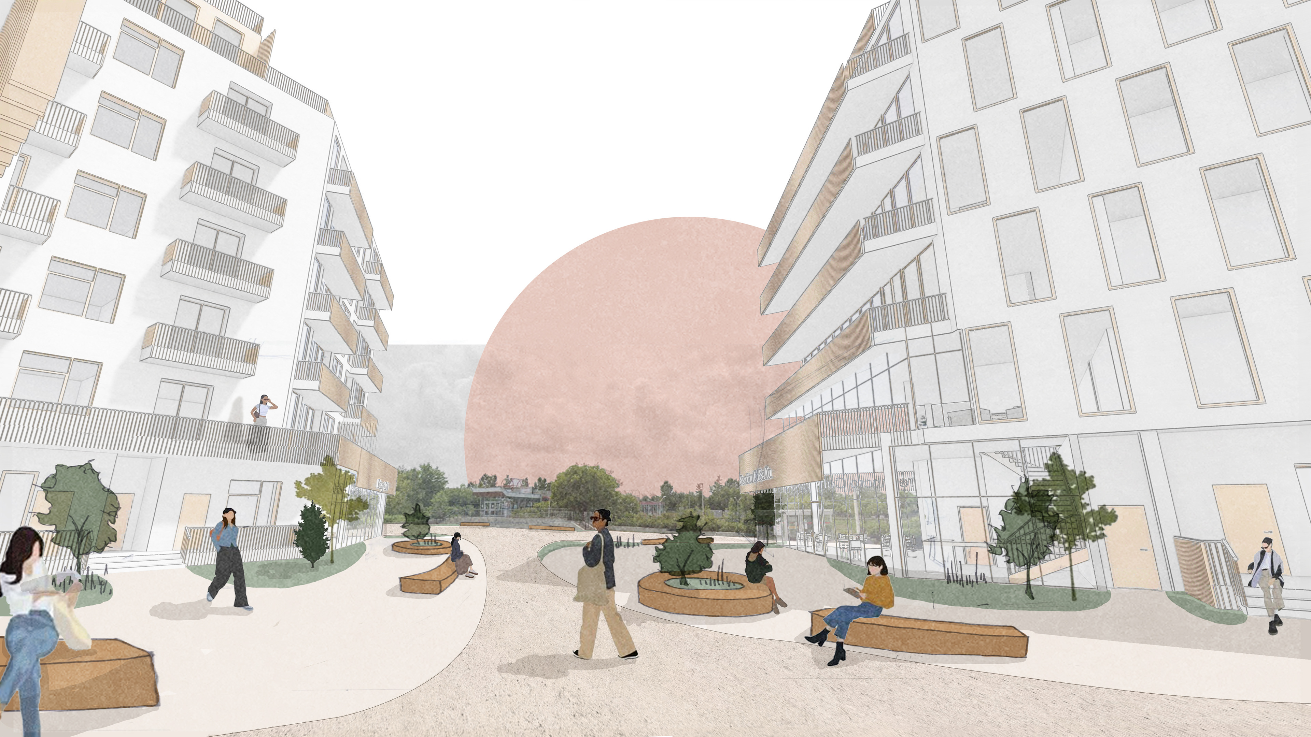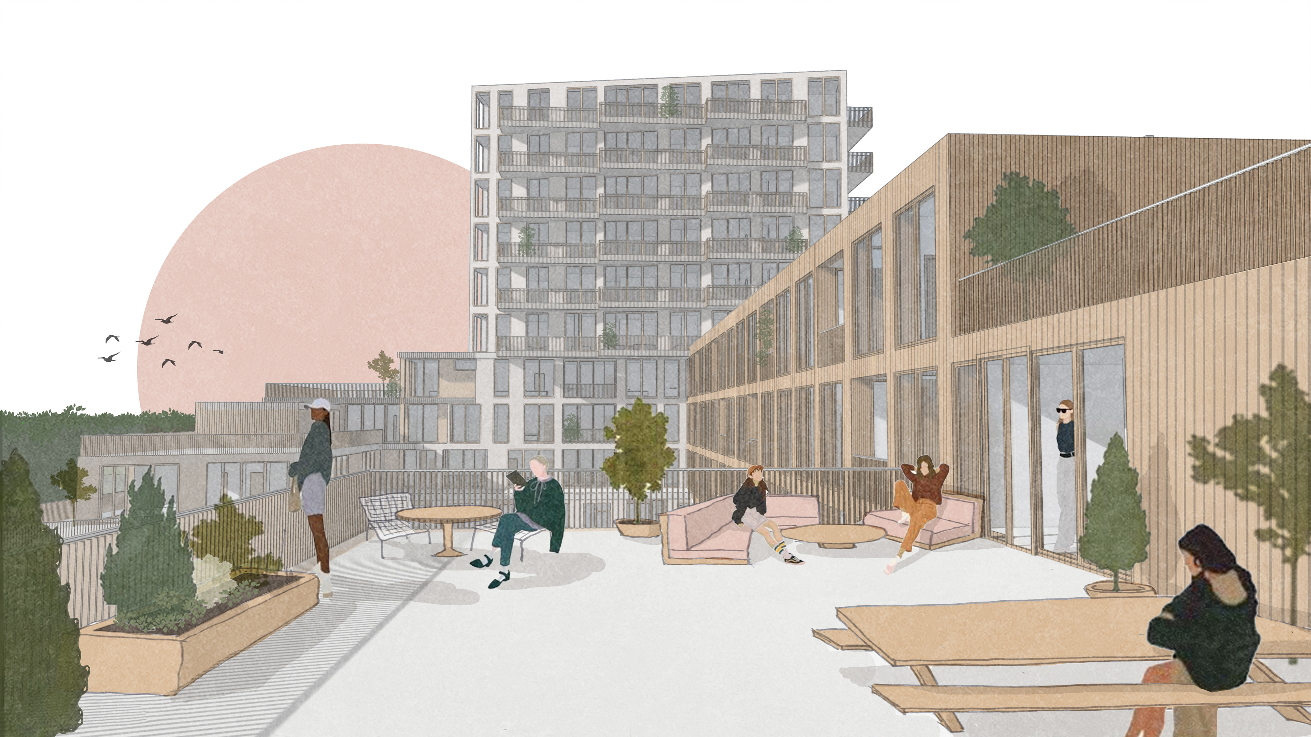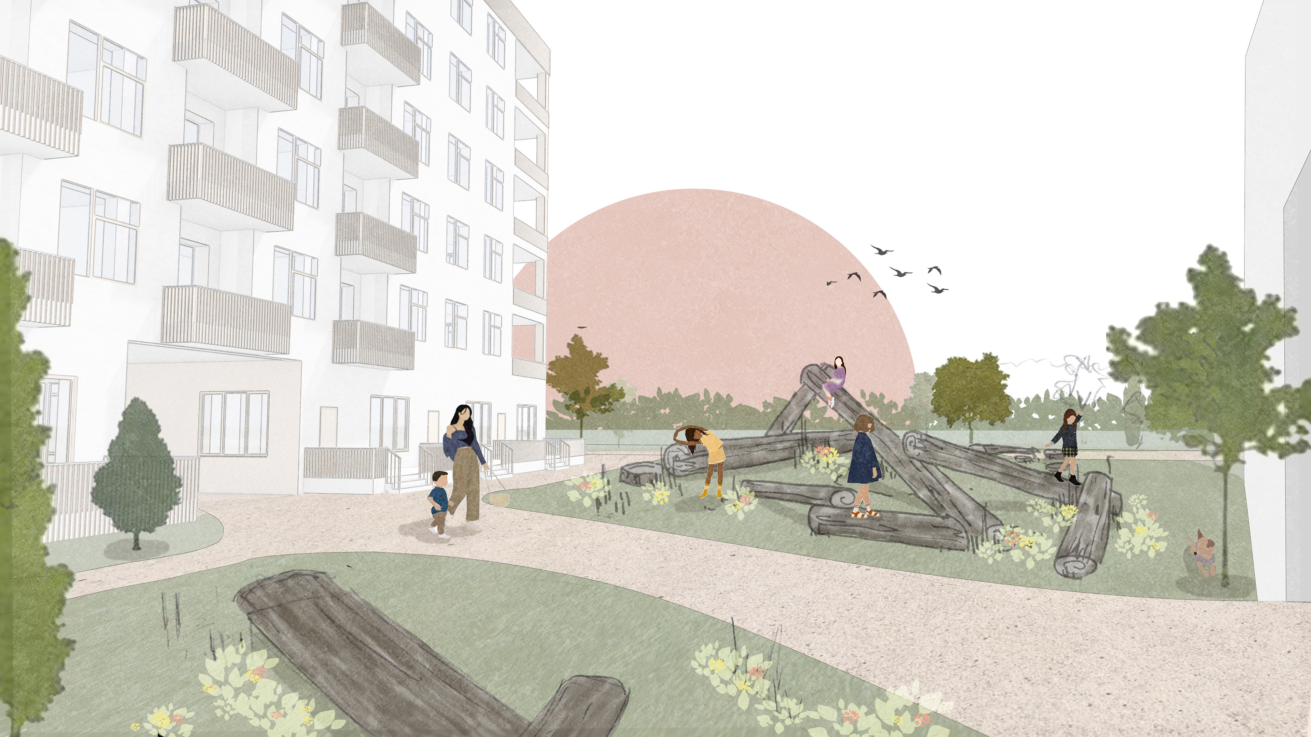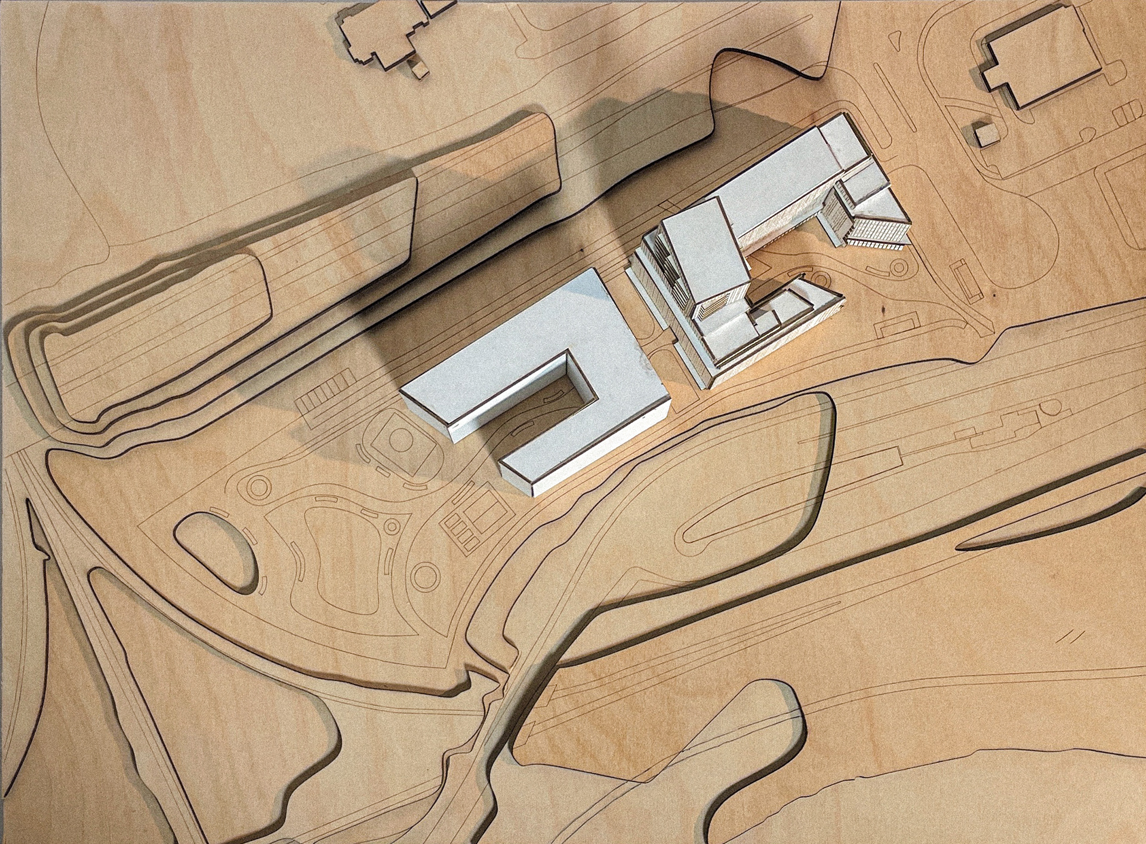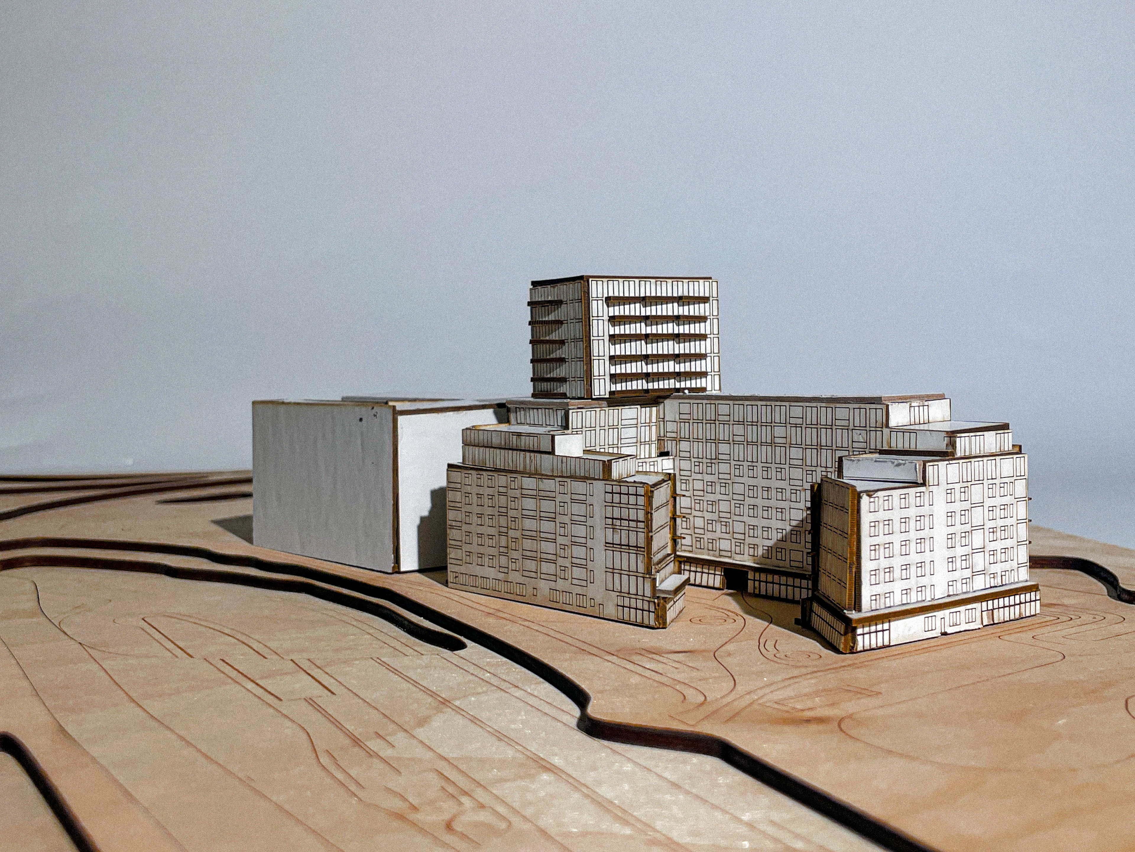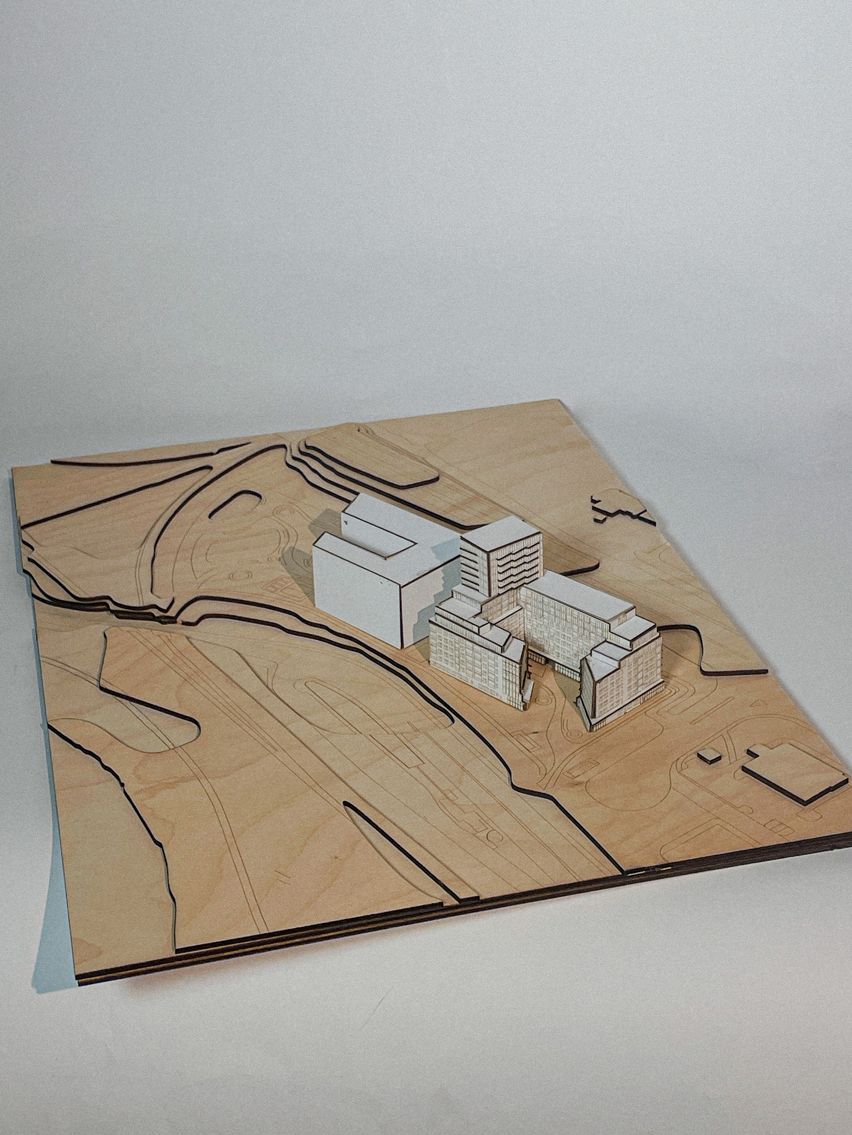2025 Hobin Architecture Award - Honourable Mention
With a resonating call for urban intensification in the midst of Canada’s current housing crisis, the Greenline Court development aims to bring dynamic, mixed-use, and high-density housing options to the Greenboro Transit Hub area as well as active public outdoor spaces that contribute to the greater South Keys neighborhood of Ottawa.
Sited at a major vehicle, bus, and LRT throughway, Greenline Court creates spaces for commuters and residents alike to utilize and enjoy, while prioritizing active transportation throughout the site. Its proximity to nearby Sawmill Creek Pathway was also a major asset of the location, however previously lacked a means of connection.
The South Building, Aspen Grove, creates a vibrant transit plaza space, being the more public of the two buildings. By developing off of a present desire path that diagonally crosses the site from Bank Street, a point of pedestrian crossing at the ground floor is created and becomes the central opening into the plaza. Its C-shaped design welcomes those leaving the station to pause, while the stepped rooflines create both private and communal outdoor terraces for residents.
Cedar Place (North) designed by Kayla Wallace, Aspen Grove (South) designed by Megan Elekes
All visuals pictured in this portfolio by Megan Elekes
Modelled and drafted in Revit.
Rendered in Lumion.
Edited in Adobe Illustrator and Photoshop.

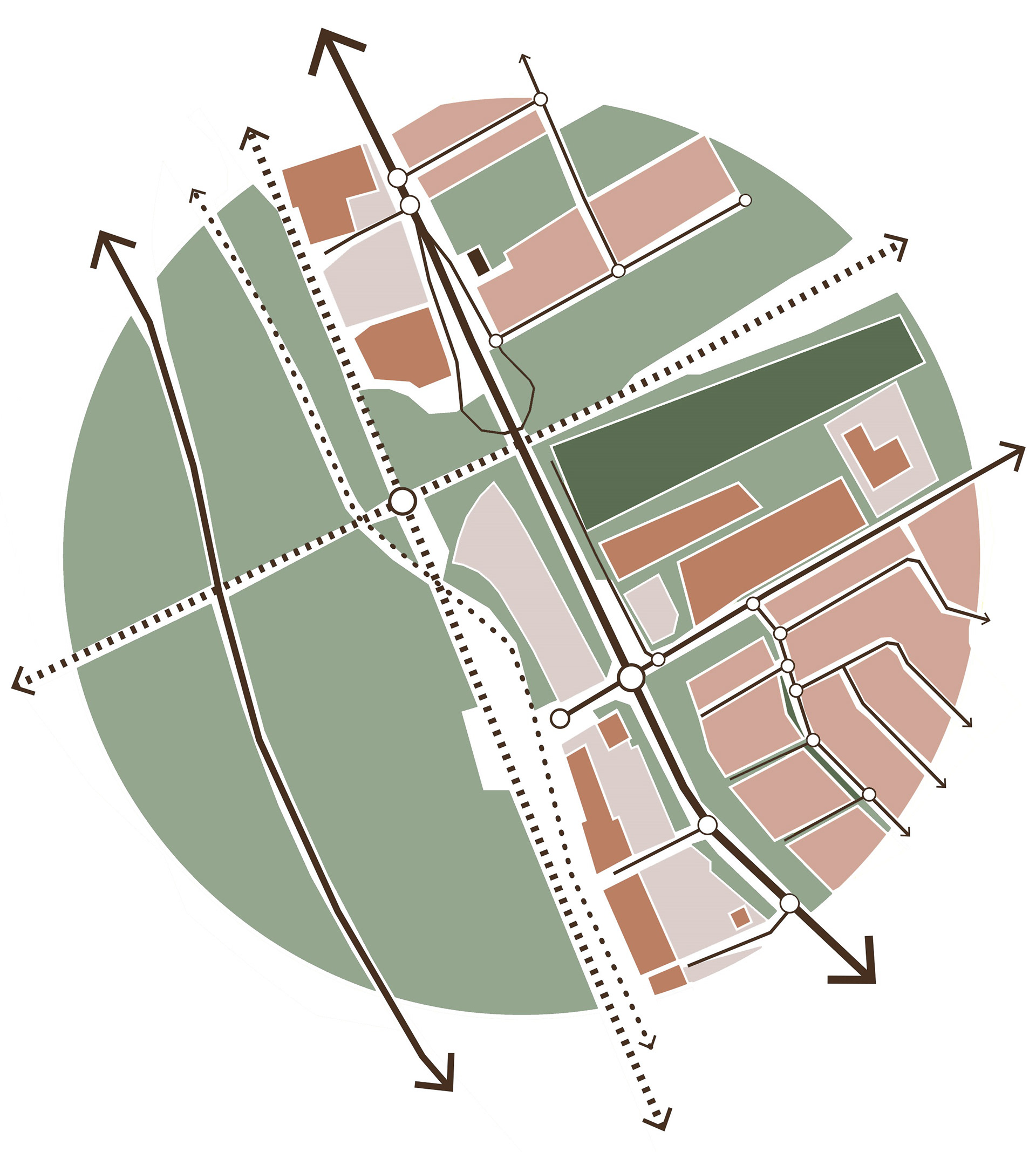
Site Plan


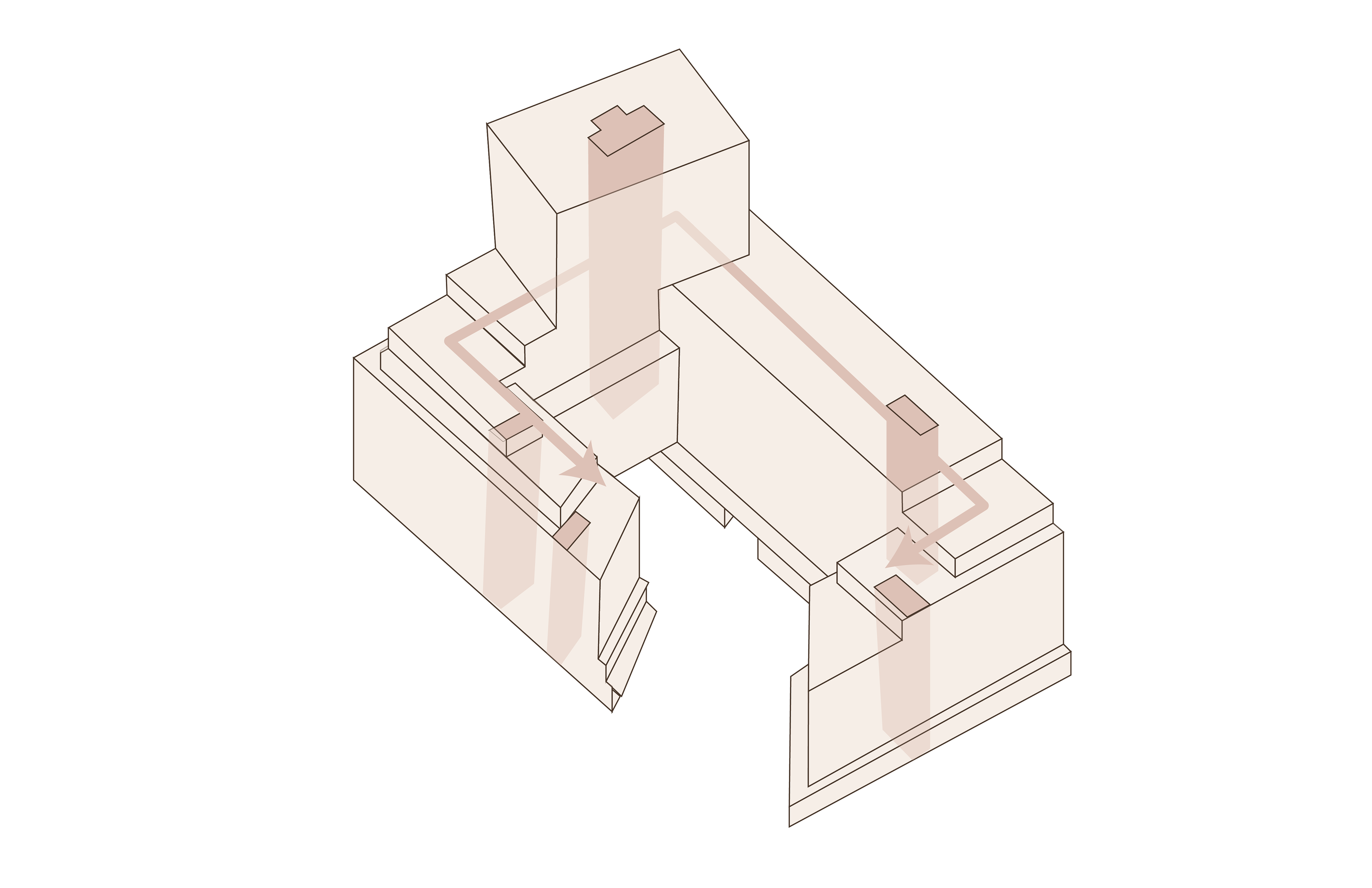
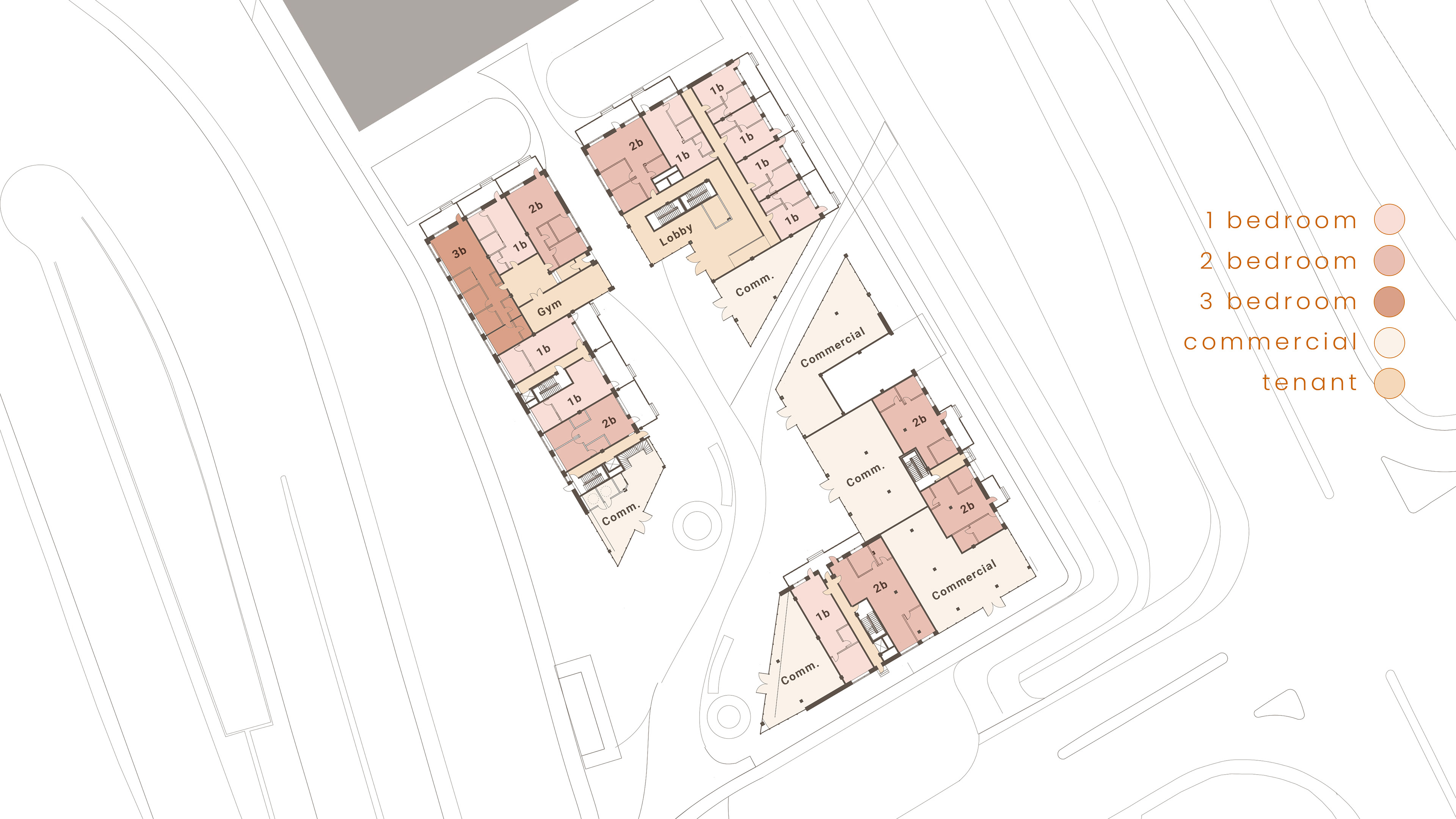
Ground Level
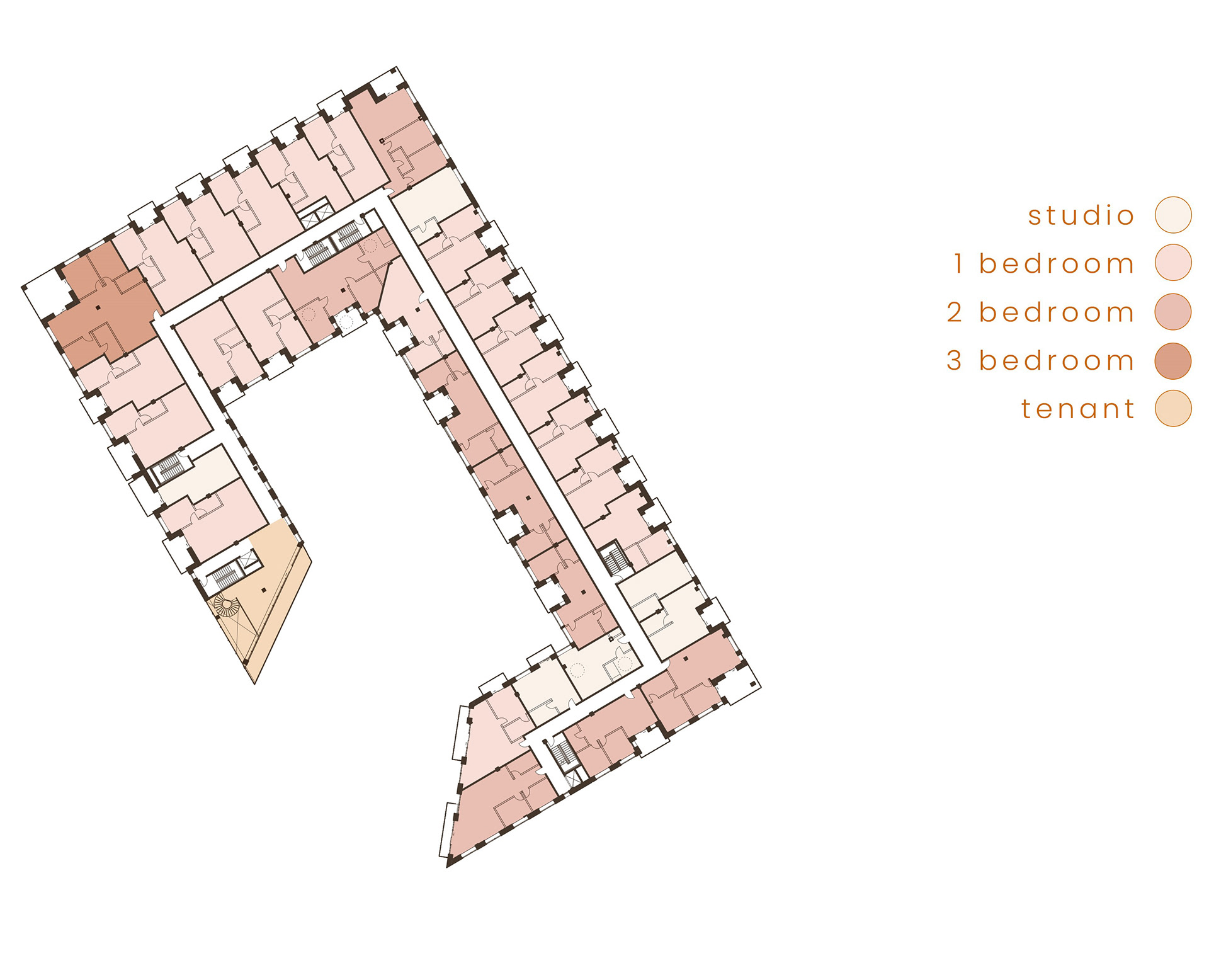
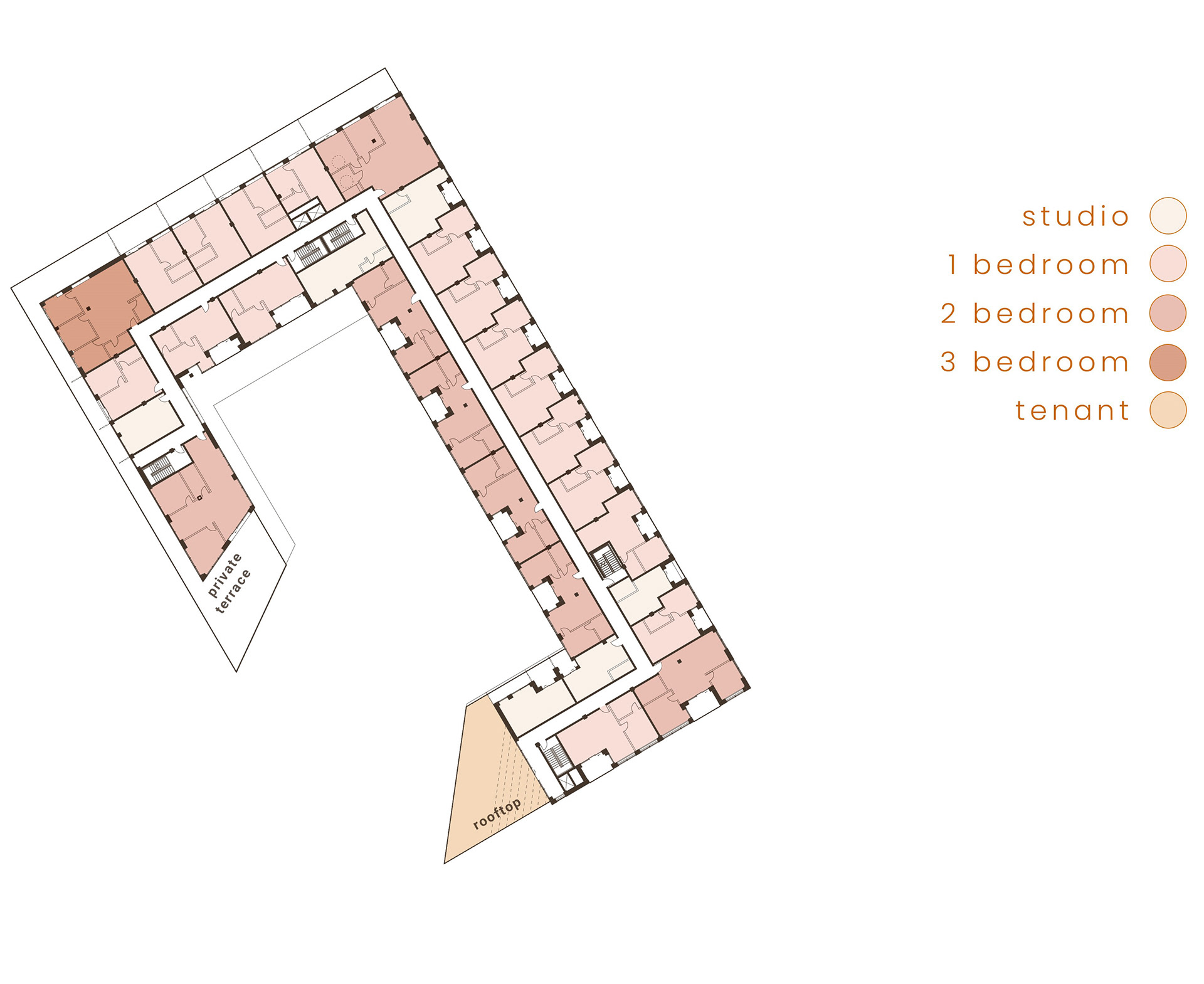
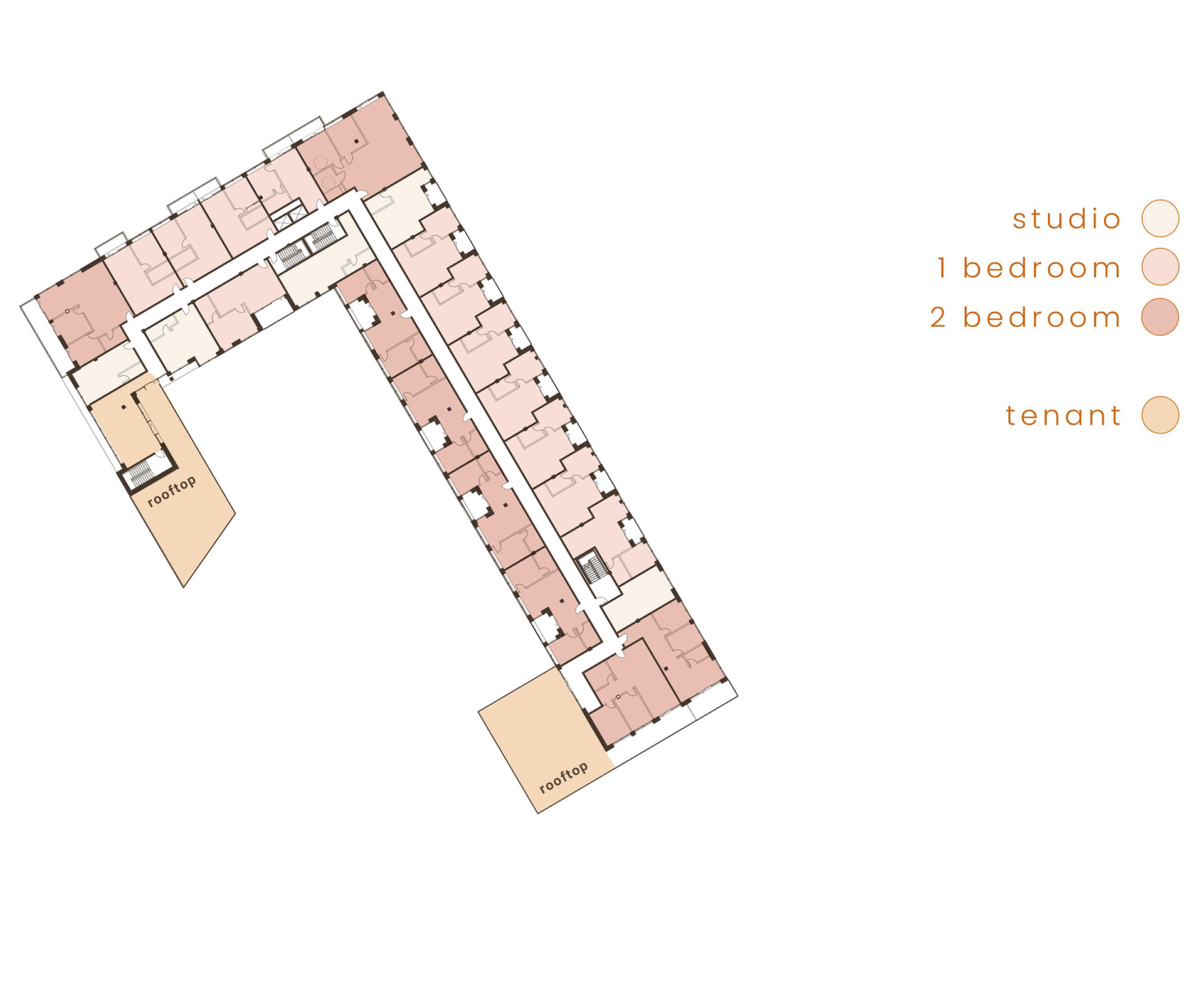
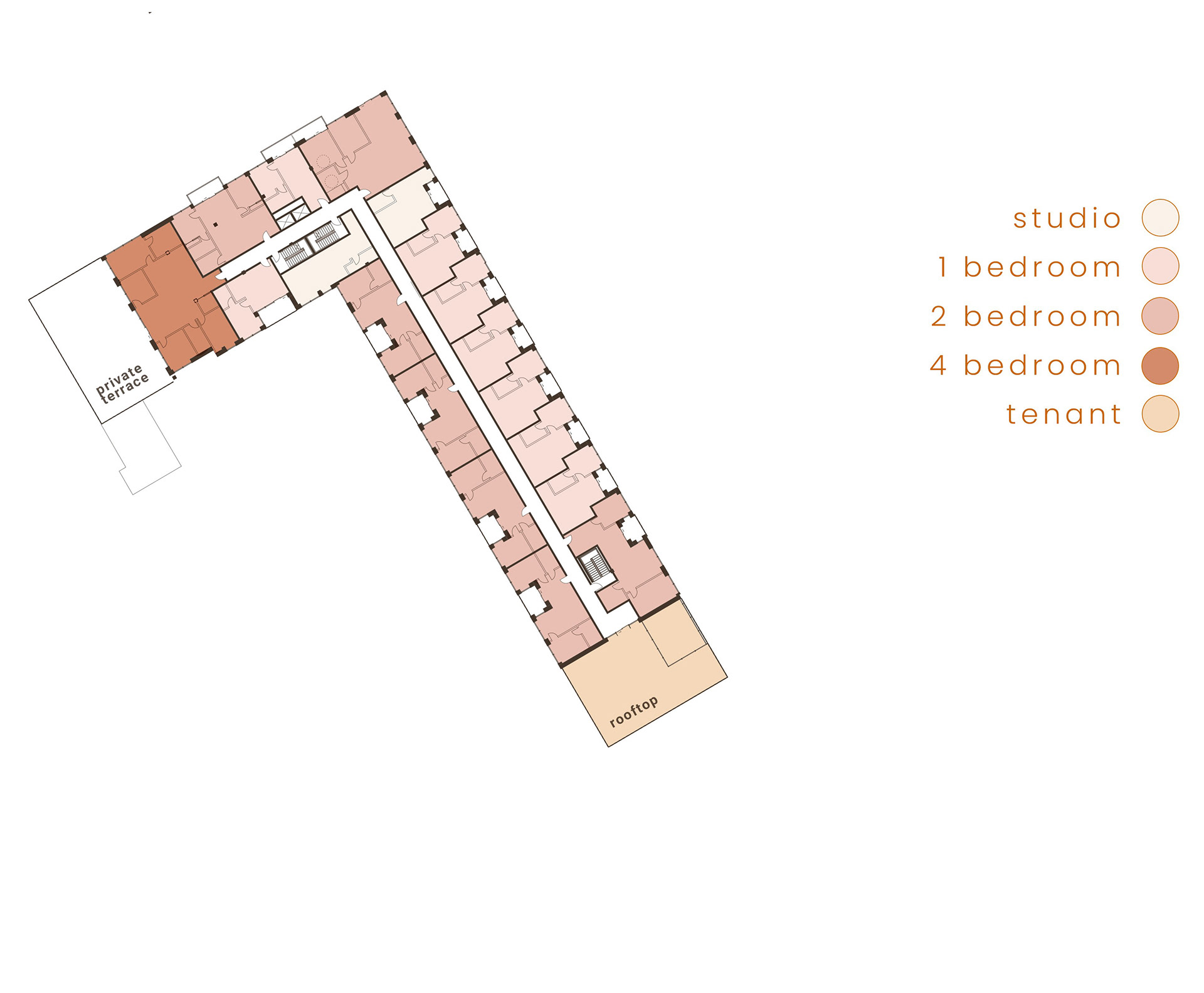
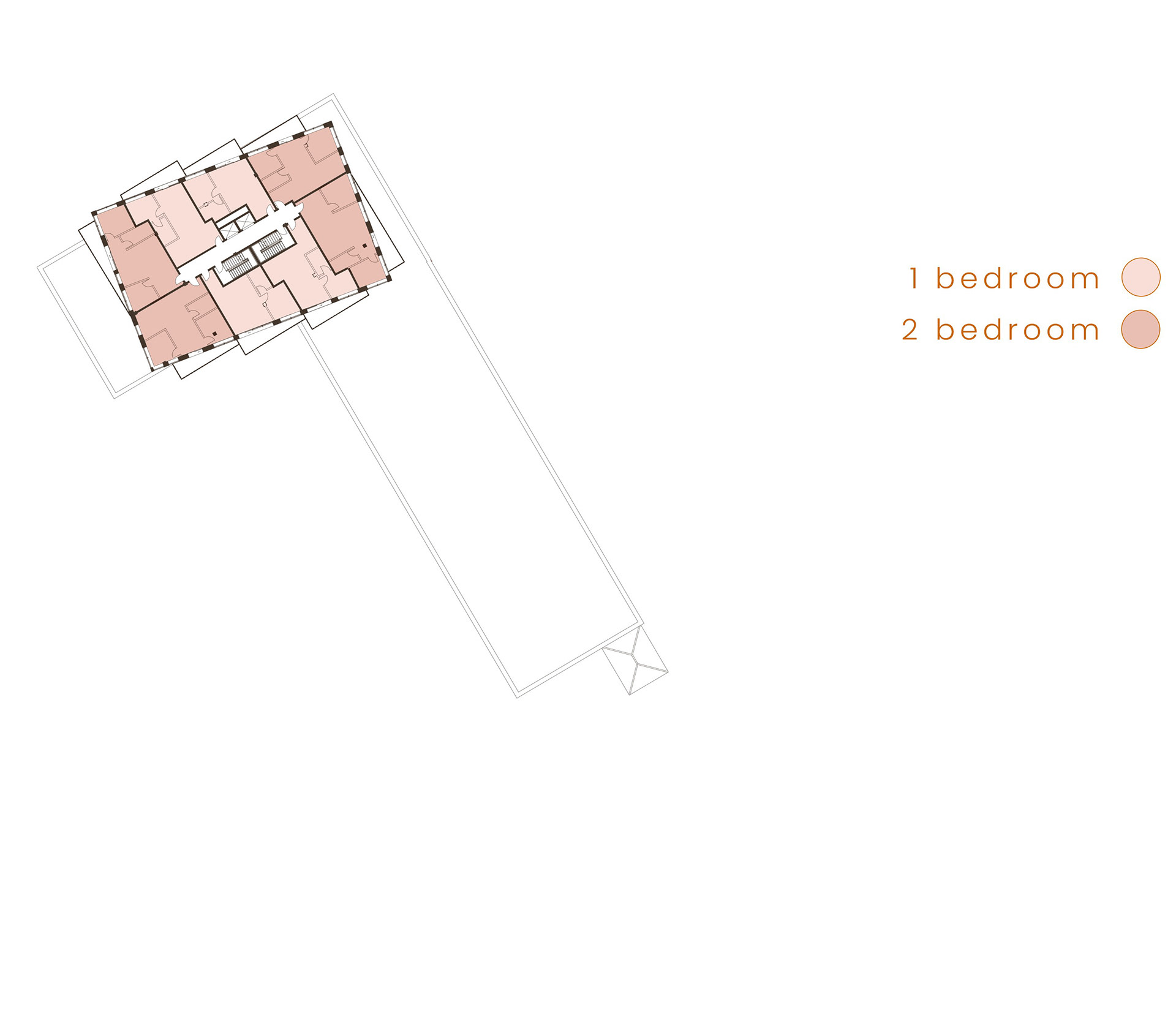
West Elevation
South Elevation
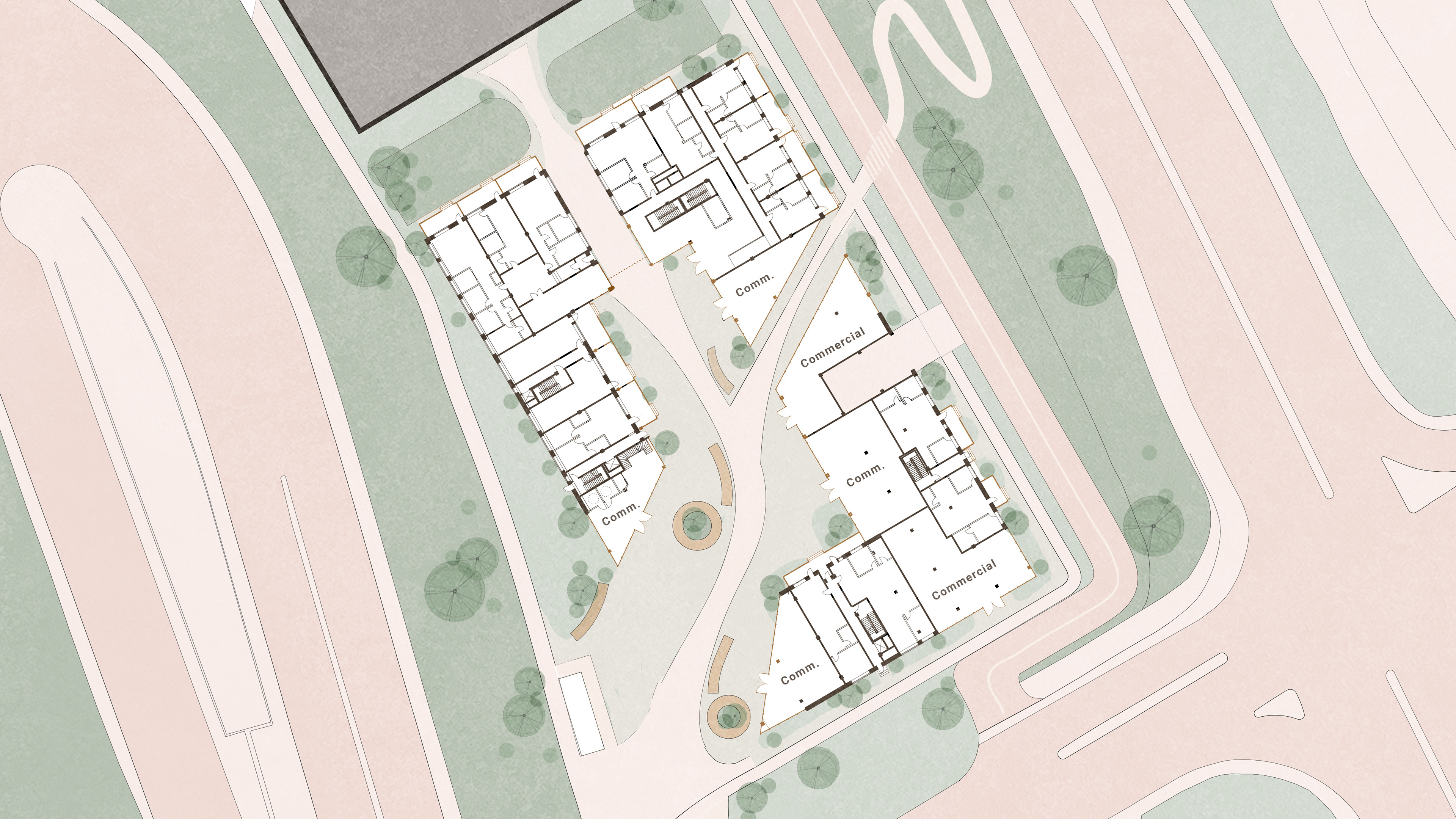
Ground Floor Landscaping Plan
